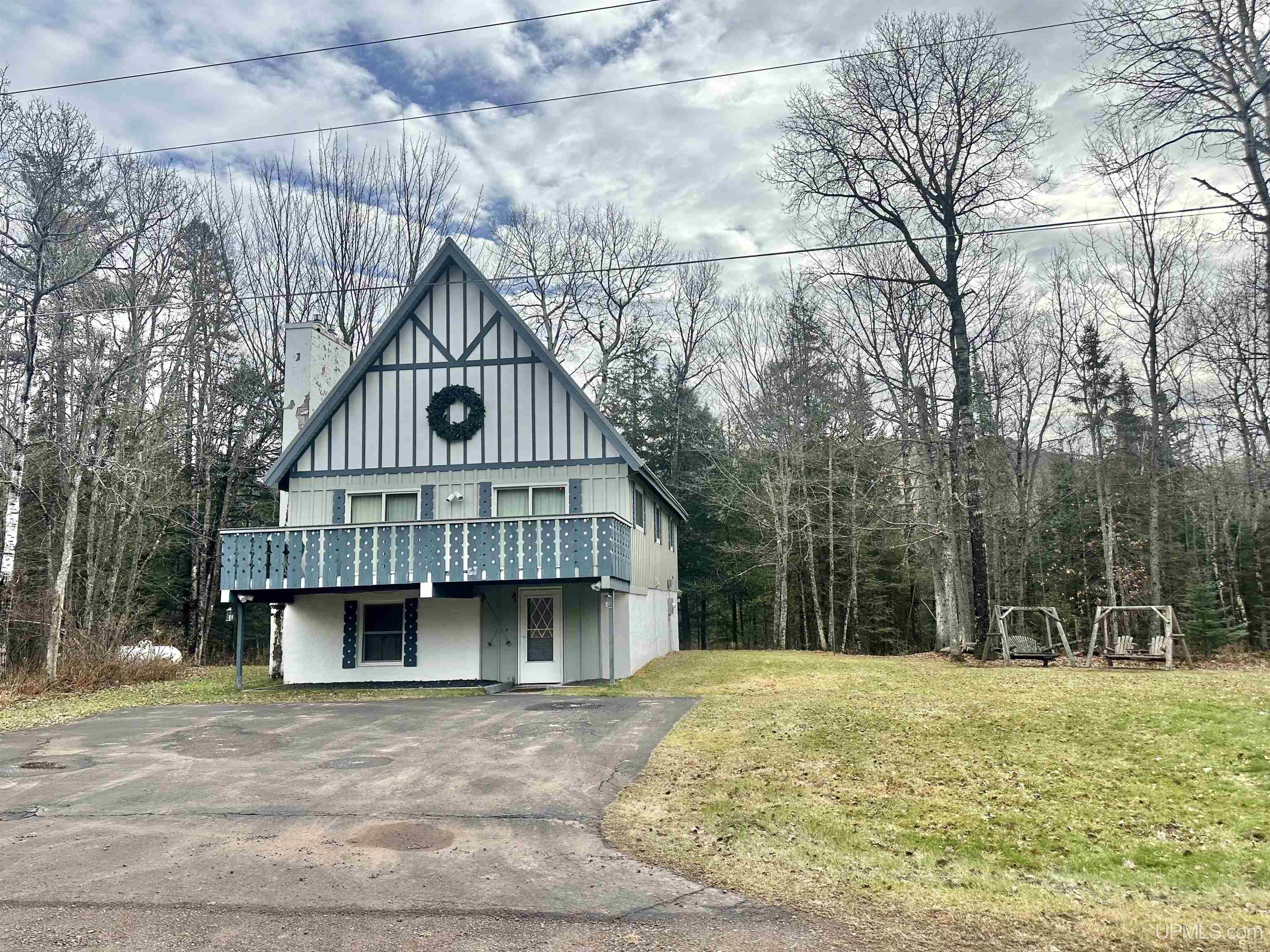| |
|
|
|
Search MLS Properties
|
|
|
|
|
|

|
|
 Print Data Sheet
Print Data Sheet
|
|
|
|
|
 |
|
MORE PHOTOS
|
|
|
|
PROPERTY DESCRIPTION |
 |
 |
|
Residential - More than 2 Stories |
|
Tri-Level Ski Chalet near Big Powderhorn Mountain- 4 br, 2.5 bath fully furnished & move-in ready. This unit offers privacy, scenery, and generous living space with the Powder Mill Creek as the East border. Main level offers a family room, laundry room/storage/workshop plus an addition that was used as a hot tub room (hot tub does not work) but has endless possibilities. Second level has the living room, dining room, kitchen, full bathroom and 2 bedrooms along with access to the deck. Third level has 2 additional bedrooms, full bath and ladder access to the loft. This unit has an extra lot for added privacy and an easy walk back to the creek. This home is equipped with 2 fireplaces, 2 sheds and a firepit. Conveniently located just North of US2 and about a mile to the snowmobile/atv/Iron Belle trails. Don't miss your chance to own this unique property. |
|
|
|
|
|
LOCATION |
 |
 |
10830 N BLUNDER ROAD
Bessemer, MI 49911
County:
Gogebic
School District:
Bessemer City School District
Property Tax Area:
Bessemer Twp (27002)
Waterfront:
No
Water Features:
Creek/Stream/Brook
Road Access:
Gravel,Year Round
MAP BELOW
|
|
|
|
|
|
DETAILS |
 |
 |
|
Total Bedrooms |
4.00 |
 |
 |
|
Total Bathrooms |
3.00 |
 |
 |
|
Est. Square Feet (Finished) |
2780.00 |
 |
 |
|
Acres (Approx.) |
1.52 |
 |
 |
|
Lot Dimensions |
130x248 and 126.67x254 |
 |
 |
|
Year Built (Approx.) |
1972 |
 |
 |
|
Status: |
Active |
|
| |
|
|
|
ADDITIONAL DETAILS |
 |
 |
|
ROOM
|
SIZE
|
|
Bedroom 1 |
11x13 |
|
Bedroom 2 |
11x11 |
|
Bedroom 3 |
11x13 |
|
Bedroom 4 |
8x17 |
|
Living Room |
12x15 |
|
Dining Room |
9x13 |
|
Dining Area |
x |
|
Kitchen |
8x9 |
|
Family Room |
15x12 |
|
Bathroom 1 |
5x8 |
|
Bathroom 2 |
5x8 |
|
Bathroom 3 |
x |
|
Bathroom 4 |
x |
|
| |
|
BUILDING & CONSTRUCTION |
 |
 |
|
Foundation: Slab
|
|
Basement: No
|
|
Exterior: Exterior Balcony
|
|
Garage:
|
|
Fireplace: Gas Fireplace
|
|
Accessibility:
|
|
Green Features:
|
|
Basement: No
|
|
|
|
|
|
Construction Features:
Wood
|
|
| |
|
UTILITIES, HEATING & COOLING |
 |
 |
|
Sewer: Public Sanitary
|
|
Water: Drilled Well
|
|
|
|
|
|
Heat: LP/Propane Gas: Forced Air
|
|
Air Conditioning: None
|
|
|
|
|
|
|
|
|
|
|
|
|
|
|
|
|
|
|
REQUEST MORE INFORMATION |
 |
 |
|
|
| |
|
|
|
PHOTOS |
 |
| |
|
|
|
|
MAP |
 |
| |
Click here to enlarge/open map
in new window.
|
| |
|
|
Listing Office:
Zak's Realty
Listing Agent:
Olson, Samantha
|
| |
|
|