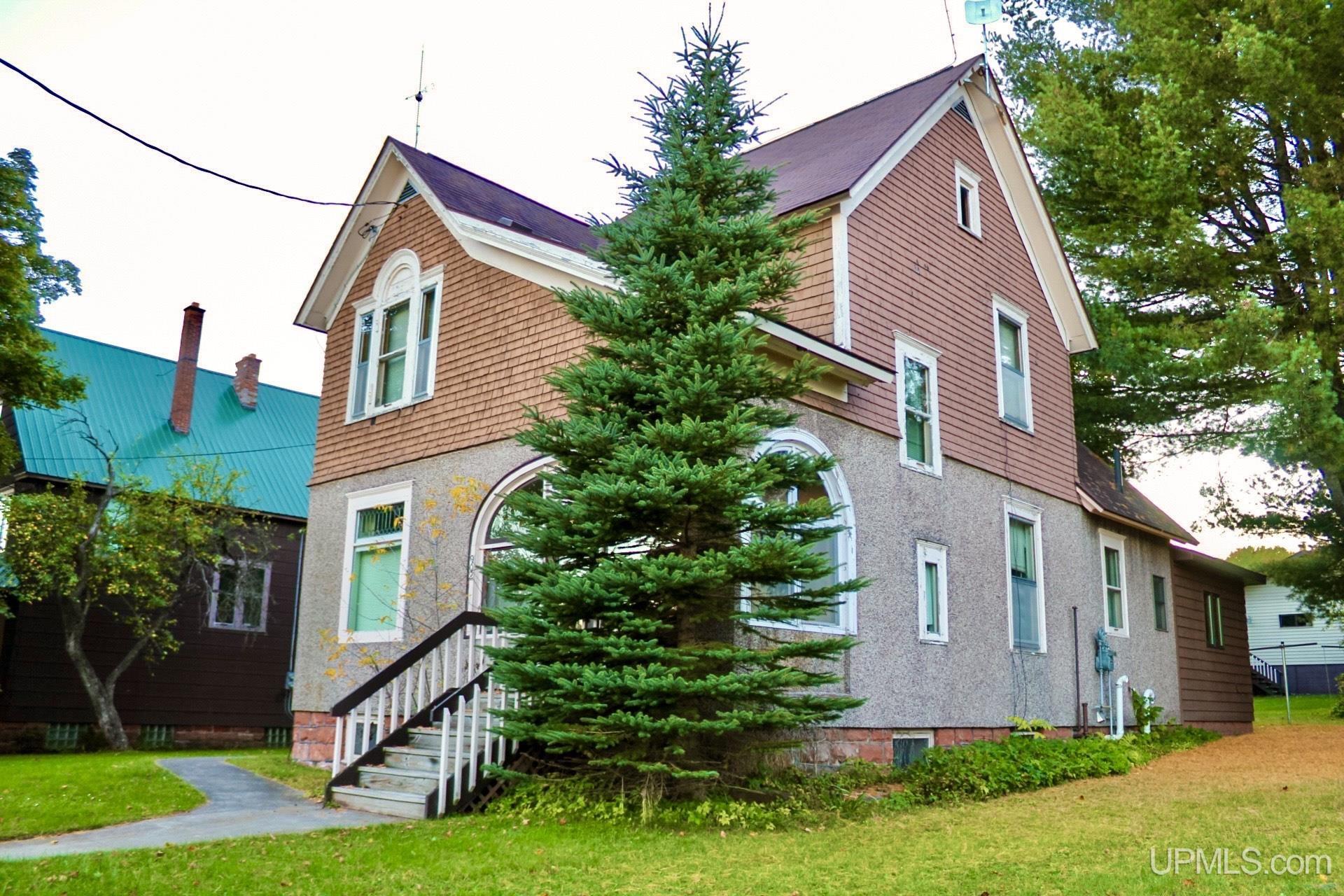| |
|
|
|
Search MLS Properties
|
|
|
|
|
|

|
|
 Print Data Sheet
Print Data Sheet
|
|
|
|
|
 |
|
MORE PHOTOS
|
|
|
|
PROPERTY DESCRIPTION |
 |
 |
|
Residential - 2 Story |
|
A charming home in the Village of Lake Linden! This centrally located home boasts beautiful features and a two-car garage. Warm and inviting front porch room leads into the large and bright living room. Kitchen has newer appliances and an antique cabinet from Calumet High School. Addition was recently put onto the back on the home. Main floor bedroom has an attached bathroom with a new shower. First floor also has a laundry unit and a bathroom near the dining room. Take the ornate staircase up to the second floor. Upper story has a full kitchen, bathroom, and two bedrooms. It has a laundry unit and plenty of storage as well. Newer two-car garage steps that lead towards the house. Upstairs could be used as a duplex or separate vacation rental with the separate entrance in the front of the house. Frontage on both Calumet Street and Maple Street. Located within walking distance to Lake Linden-Hubbell Schools and downtown. Check out this historic home at a nice price just in time for the holidays! |
|
|
|
|
|
LOCATION |
 |
 |
902 CALUMET STREET
Lake Linden, MI 49945
County:
Houghton
School District:
Lake Linden Hubbell School Distr
Property Tax Area:
Lake Linden (31018)
Waterfront:
No
Water Features:
None
Road Access:
Paved Street
MAP BELOW
|
|
|
|
|
|
DETAILS |
 |
 |
|
Total Bedrooms |
3.00 |
 |
 |
|
Total Bathrooms |
3.00 |
 |
 |
|
Est. Square Feet (Finished) |
1850.00 |
 |
 |
|
Acres (Approx.) |
0.23 |
 |
 |
|
Lot Dimensions |
60x200 |
 |
 |
|
Year Built (Approx.) |
1903 |
 |
 |
|
Status: |
Accepting Backup Offers |
|
| |
|
|
|
ADDITIONAL DETAILS |
 |
 |
|
ROOM
|
SIZE
|
|
Bedroom 1 |
12x9 |
|
Bedroom 2 |
8x10 |
|
Bedroom 3 |
10x9 |
|
Bedroom 4 |
x |
|
Living Room |
15x25 |
|
Dining Room |
20x10 |
|
Dining Area |
x |
|
Kitchen |
12x15 |
|
Family Room |
x |
|
Bathroom 1 |
7x6 |
|
Bathroom 2 |
7x8 |
|
Bathroom 3 |
x |
|
Bathroom 4 |
x |
|
| |
|
BUILDING & CONSTRUCTION |
 |
 |
|
Foundation: Michigan Basement
|
|
Basement: Yes
|
|
Exterior: Porch
|
|
Garage: Detached Garage
|
|
Fireplace:
|
|
Accessibility:
|
|
Green Features:
|
|
Basement: Yes
|
|
|
|
|
|
Construction Features:
Stucco
|
|
| |
|
UTILITIES, HEATING & COOLING |
 |
 |
|
Sewer: Public Sanitary
|
|
Water: Public Water
|
|
|
|
|
|
Heat: Natural Gas: None
|
|
Air Conditioning: None
|
|
|
|
|
|
|
|
|
|
|
|
|
|
|
|
|
|
|
REQUEST MORE INFORMATION |
 |
 |
|
|
| |
|
|
|
PHOTOS |
 |
| |
|
|
|
|
MAP |
 |
| |
Click here to enlarge/open map
in new window.
|
| |
|
|
Listing Office:
Northern Michigan Land Brokers - H
Listing Agent:
Waara, Julie
|
| |
|
|