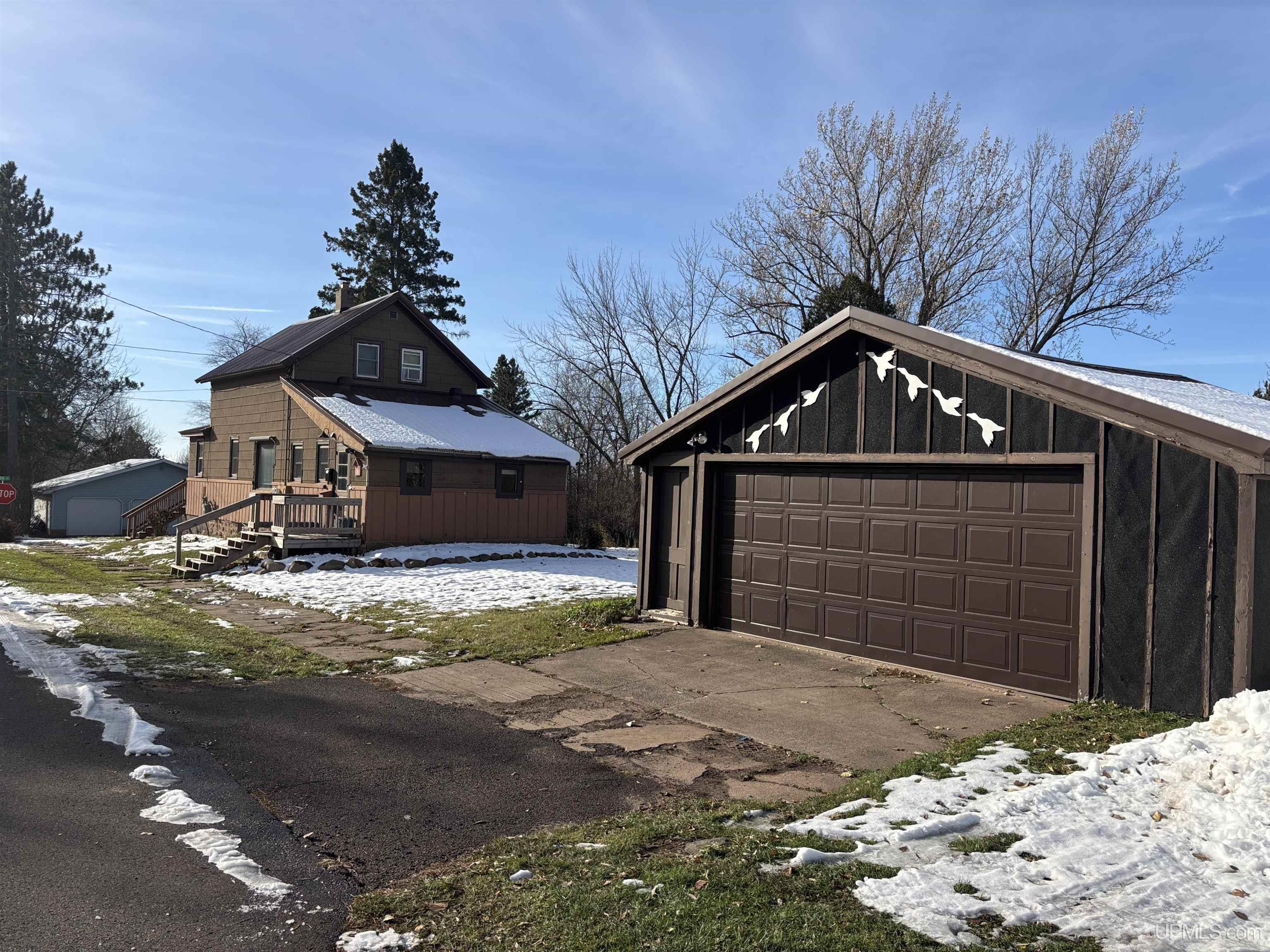| |
|
|
|
Search MLS Properties
|
|
|
|
|
|

|
|
 Print Data Sheet
Print Data Sheet
|
|
|
|
|
 |
|
MORE PHOTOS
|
|
|
|
PROPERTY DESCRIPTION |
 |
 |
|
Residential - 1 1/2 Story |
|
Cute and cozy fully furnished 2 bedroom home with nice yard, and 2 car garage! Set on a generous sized lot, the property offers opportunity for gardening, outdoor gatherings, or just enjoyment of open space and privacy. Inside the home offers a warm, functional layout with bright living areas, and ample sized bedrooms. There's a small back porch area that leads to the kitchen which has great space, a new oven, and a pantry room. The dining area is spacious with an open concept to the living room. You'll find a large front porch with great natural light just off the living room. The main floor bath can be found off the dining area, as well as the stairway to the upper floor. Upstairs, you will find two good sized bedrooms with closet space in each. The home comes fully furnished with newer furniture. Great 2 car garage with nice yard! Full basement with gas furnace and hot water heater with 100 amp service! |
|
|
|
|
|
LOCATION |
 |
 |
102 W ASH STREET
Ironwood, MI 49938-1111
County:
Gogebic
School District:
Ironwood Area Schools
Property Tax Area:
Ironwood (27006)
Waterfront:
No
Water Features:
None
Road Access:
City/County,Year Round
MAP BELOW
|
|
|
|
|
|
DETAILS |
 |
 |
|
Total Bedrooms |
2.00 |
 |
 |
|
Total Bathrooms |
1.00 |
 |
 |
|
Est. Square Feet (Finished) |
1142.00 |
 |
 |
|
Acres (Approx.) |
0.49 |
 |
 |
|
Lot Dimensions |
80x135 |
 |
 |
|
Year Built (Approx.) |
1900 |
 |
 |
|
Status: |
Active |
|
| |
|
|
|
ADDITIONAL DETAILS |
 |
 |
|
ROOM
|
SIZE
|
|
Bedroom 1 |
13x10 |
|
Bedroom 2 |
17x12 |
|
Bedroom 3 |
x |
|
Bedroom 4 |
x |
|
Living Room |
x |
|
Dining Room |
x |
|
Dining Area |
x |
|
Kitchen |
x |
|
Family Room |
x |
|
Bathroom 1 |
x |
|
Bathroom 2 |
x |
|
Bathroom 3 |
x |
|
Bathroom 4 |
x |
|
| |
|
BUILDING & CONSTRUCTION |
 |
 |
|
Foundation: Basement
|
|
Basement: Yes
|
|
Exterior: Deck,Porch,Street Lights
|
|
Garage: Detached Garage
|
|
Fireplace:
|
|
Accessibility:
|
|
Green Features:
|
|
Basement: Yes
|
|
|
|
|
|
Construction Features:
Wood
|
|
| |
|
UTILITIES, HEATING & COOLING |
 |
 |
|
Sewer: Public Sanitary
|
|
Water: Public Water at Street
|
|
|
|
|
|
Heat: Natural Gas: Forced Air
|
|
Air Conditioning: Ceiling Fan(s)
|
|
|
|
|
|
|
|
|
|
|
|
|
|
|
|
|
|
|
REQUEST MORE INFORMATION |
 |
 |
|
|
| |
|
|
|
PHOTOS |
 |
| |
|
|
|
|
MAP |
 |
| |
Click here to enlarge/open map
in new window.
|
| |
|
|
Listing Office:
First Weber, Inc
Listing Agent:
Seifert, Peter
|
| |
|
|