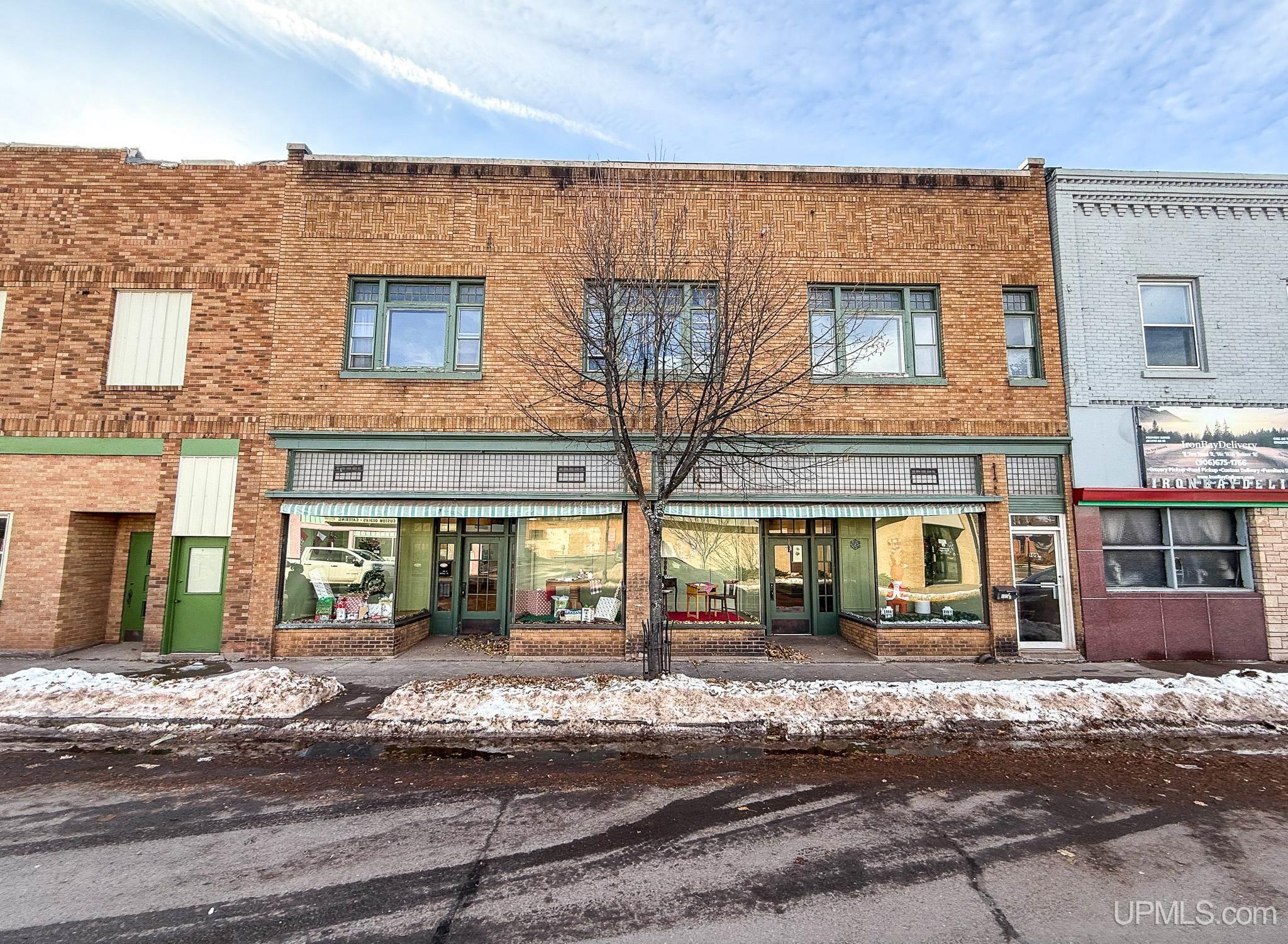| |
|
|
|
Search MLS Properties
|
|
|
|
|
|

|
|
 Print Data Sheet
Print Data Sheet
|
|
|
|
|
 |
|
MORE PHOTOS
|
|
|
|
PROPERTY DESCRIPTION |
 |
 |
|
Get ready to fall in love with this large and unique investment property in Historic Downtown Ironwood! The main floor commercial space boasts hardwood floors throughout, beautiful exposed wood beams and posts, as well as 2 entrances and 4 front sidewalk window displays. There is a back storage area and utility closet that can be easily adapted to any business type. The extra large basement runs the length of the building and is perfect for any businesses needing room for inventory, storage, equipment or more! Above the commercial space are the residential living areas. When you enter the foyer, there are 2 individual apartments and 1 separate room that is being used as an owner's sleeping area, but could also serve as an office for the commercial space. There is a one bedroom, one bathroom apartment that was being used as a short and mid term style rental. Just off of that apartment there is a single room that was converted from the utility room into another sleeping area and could be added to the one bedroom apartment. This apartment also has access to the small exterior deck that holds the AC units and overlooks the back alleyway. The second apartment is a larger one bedroom, one bathroom with original windows that overlook Suffolk Street and was used as a long term rental. All of the upstairs areas have original woodwork around the trim, windows and a few of the original doors. With the right vision and the right buyer, this property could really be something special for the Downtown Area! |
|
|
|
|
|
LOCATION |
 |
 |
105 S SUFFOLK STREET
Ironwood, MI 49938
County:
Gogebic
School District:
Property Tax Area:
Ironwood (27006)
Waterfront:
No
Water Features:
Road Access:
Paved Street
MAP BELOW
|
|
|
|
|
|
DETAILS |
 |
 |
|
Business Type |
y |
 |
 |
|
Total Buildings |
|
 |
 |
|
Total Building Square Feet |
5952.00 |
 |
 |
|
Lot Dimensions |
0.07 |
 |
 |
|
Year Built (Approx.) |
1900 |
 |
 |
|
Status: |
Active |
|
| |
|
|
|
BUILDING & CONSTRUCTION |
 |
 |
|
Foundation: Basement
|
|
Basement: Yes
|
|
Exterior: Deck/Patio
|
|
Garage:
|
|
Fireplace:
|
|
Accessibility:
|
|
Green Features:
|
|
Basement: Yes
|
|
|
|
|
|
Construction Features:
Brick
|
|
Other Features:
Display Window,Living Quarters Attached,No Loading Facility,Restroom(s),Sidewalks,Wood Floors,Smoke/Fire Alarm
|
|
| |
|
UTILITIES, HEATING & COOLING |
 |
 |
|
Sewer: Public Sanitary
|
|
Water: Public Water
|
|
|
|
|
|
Heat: Natural Gas: Forced Air
|
|
Air Conditioning: Ceiling Fan(s),Central A/C
|
|
|
|
|
|
|
|
|
|
|
|
|
|
|
|
|
|
|
REQUEST MORE INFORMATION |
 |
 |
|
|
| |
|
|
|
PHOTOS |
 |
| |
|
|
|
|
MAP |
 |
| |
Click here to enlarge/open map
in new window.
|
| |
|
|
Listing Office:
First Weber, Inc
Listing Agent:
Longhini, Helena
|
| |
|
|