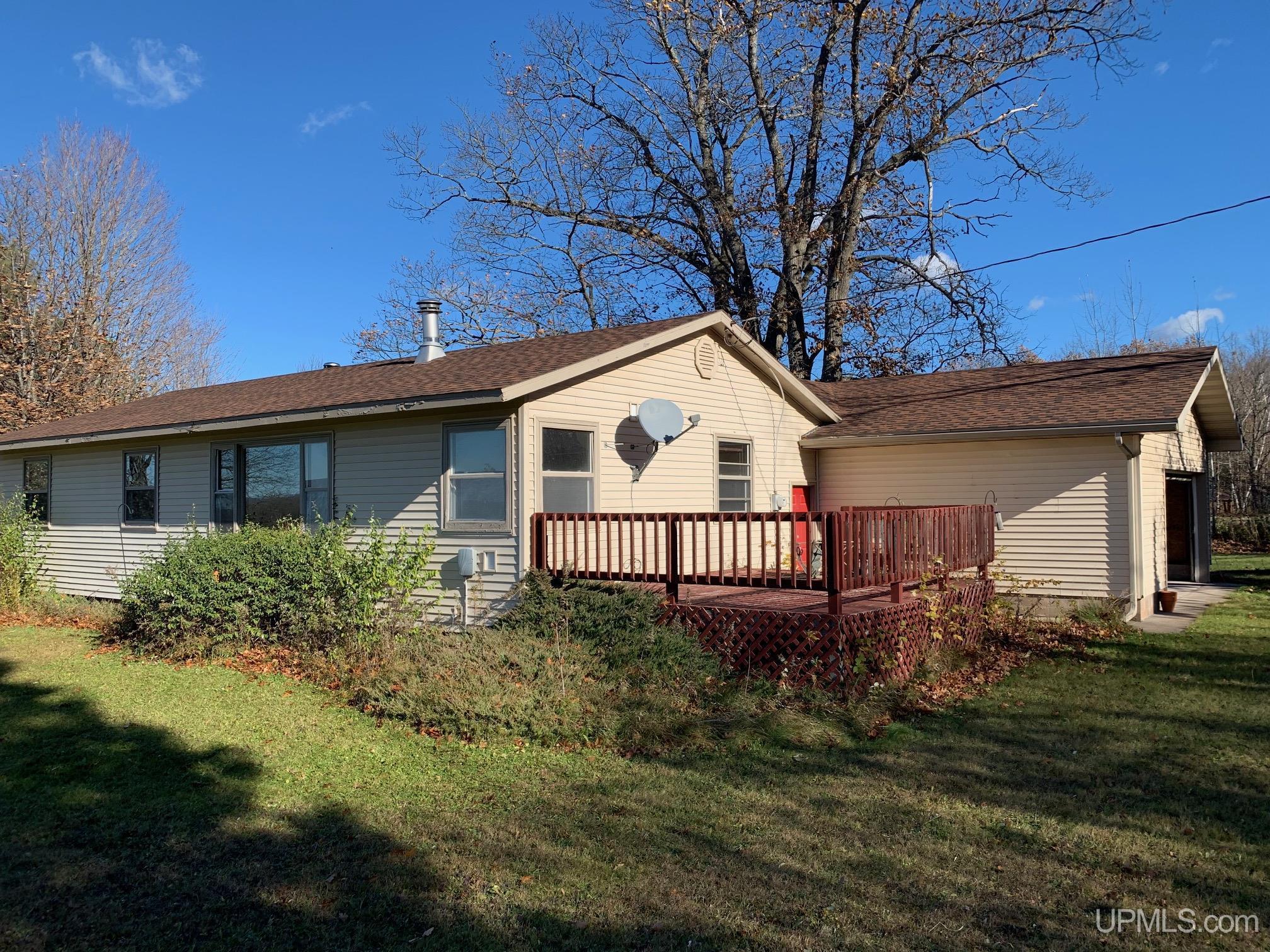| |
|
|
|
Search MLS Properties
|
|
|
|
|
|

|
|
 Print Data Sheet
Print Data Sheet
|
|
|
|
|
 |
|
MORE PHOTOS
|
|
|
|
PROPERTY DESCRIPTION |
 |
 |
|
Residential - 1 Story |
|
This Ranch Style home is located in rural Pelkie on two acres of land, surrounded by a farm. Single level living in the country! If you're looking for a quiet, rural setting with plenty of space to grow a garden, raise a goat, some kids (the human kind), this home may be for you! Three bedrooms, a large deck, a two-year-old roof, attached two car garage, and a full basement. The home seems larger than the square footage. You'll be in a farm community and will be surrounded by nature. Though you will be in the country, you actually are not far from Baraga or Houghton. Come out and have a look! The information in this listing is thought to be accurate, but it is the responsibility of the Buyer to verify all information. Taxes will not be zero, and may increase after sale. Please allow 72 hour minimum response time on all offers. |
|
|
|
|
|
LOCATION |
 |
 |
16120 HOROSCOPE ROAD
Pelkie, MI 99999-9999
County:
Houghton
School District:
Baraga Area School District
Property Tax Area:
Portage Twp (31024)
Waterfront:
No
Water Features:
None
Road Access:
City/County,Year Round
MAP BELOW
|
|
|
|
|
|
DETAILS |
 |
 |
|
Total Bedrooms |
3.00 |
 |
 |
|
Total Bathrooms |
1.00 |
 |
 |
|
Est. Square Feet (Finished) |
1104.00 |
 |
 |
|
Acres (Approx.) |
2.00 |
 |
 |
|
Lot Dimensions |
295x295x295x295 |
 |
 |
|
Year Built (Approx.) |
2000 |
 |
 |
|
Status: |
Active |
|
| |
|
|
|
ADDITIONAL DETAILS |
 |
 |
|
ROOM
|
SIZE
|
|
Bedroom 1 |
10x7 |
|
Bedroom 2 |
10x13 |
|
Bedroom 3 |
11x9 |
|
Bedroom 4 |
x |
|
Living Room |
10x14 |
|
Dining Room |
10x8 |
|
Dining Area |
7x8 |
|
Kitchen |
12x10 |
|
Family Room |
x |
|
Bathroom 1 |
5x8 |
|
Bathroom 2 |
x |
|
Bathroom 3 |
x |
|
Bathroom 4 |
x |
|
| |
|
BUILDING & CONSTRUCTION |
 |
 |
|
Foundation: Basement
|
|
Basement: Yes
|
|
Exterior: Deck,Patio,Porch,Garden Area
|
|
Garage: Attached Garage,Electric in Garage,Gar Door Opener,Off Street,Direct Access
|
|
Fireplace:
|
|
Accessibility: Grab Bar Main Floor Bath
|
|
Green Features: Appliances,Construction,Insulation,Windows
|
|
Basement: Yes
|
|
|
|
|
|
Construction Features:
Vinyl Siding,Wood,Asphalt
|
|
| |
|
UTILITIES, HEATING & COOLING |
 |
 |
|
Sewer: Septic
|
|
Water: Drilled Well
|
|
|
|
|
|
Heat: Oil,Wood: Forced Air
|
|
Air Conditioning: None
|
|
|
|
|
|
|
|
|
|
|
|
|
|
|
|
|
|
|
REQUEST MORE INFORMATION |
 |
 |
|
|
| |
|
|
|
PHOTOS |
 |
| |
|
|
|
|
MAP |
 |
| |
Click here to enlarge/open map
in new window.
|
| |
|
|
Listing Office:
Superior Properties -real Estate Sales And Rentals
Listing Agent:
Newman, George
|
| |
|
|