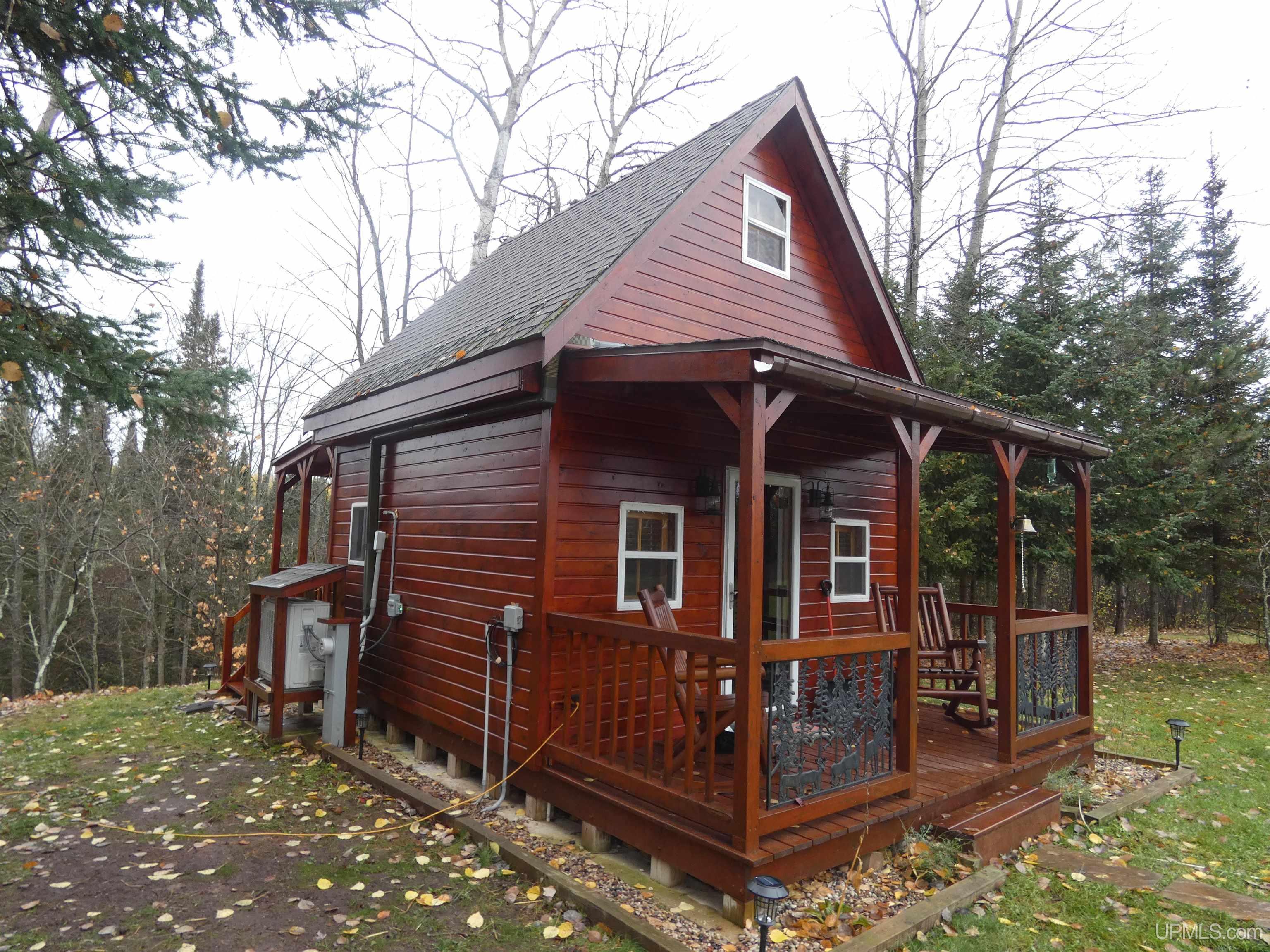| |
|
|
|
Search MLS Properties
|
|
|
|
|
|

|
|
 Print Data Sheet
Print Data Sheet
|
|
|
|
|
 |
|
MORE PHOTOS
|
|
|
|
PROPERTY DESCRIPTION |
 |
 |
|
Residential - 1 1/2 Story |
|
Tucked away in Michigan’s breathtaking Upper Peninsula, this charming one-bedroom cabin is your perfect nature escape. Step inside to find warm hardwood floors and rustic tongue-and-groove walls that exude cozy cabin charm. Sip your morning coffee on the covered deck as you listen to the nearby trout stream or watch deer wander by. With 37 private acres, seven deer stands, and your own piece of pure U.P. wilderness, this property is a hunter’s paradise and a nature lover’s dream. Unplug, unwind, and make this peaceful retreat your own slice of heaven. (TAXABLE: $22,198 SEV: 26,120) |
|
|
|
|
|
LOCATION |
 |
 |
12495 S U.S. 45 HIGHWAY
Bruce Crossing, MI 49912
County:
Ontonagon
School District:
Ewen-Trout Creek Cons SD
Property Tax Area:
Stannard Twp (66018)
Waterfront:
No
Water Features:
Creek/Stream/Brook,Pond
Road Access:
Access,Gravel,Paved Street,Year Round
MAP BELOW
|
|
|
|
|
|
DETAILS |
 |
 |
|
Total Bedrooms |
1.00 |
 |
 |
|
Total Bathrooms |
1.00 |
 |
 |
|
Est. Square Feet (Finished) |
336.00 |
 |
 |
|
Acres (Approx.) |
37.00 |
 |
 |
|
Lot Dimensions |
1241x1322 |
 |
 |
|
Year Built (Approx.) |
2014 |
 |
 |
|
Status: |
Active |
|
| |
|
|
|
ADDITIONAL DETAILS |
 |
 |
|
ROOM
|
SIZE
|
|
Bedroom 1 |
14x10 |
|
Bedroom 2 |
x |
|
Bedroom 3 |
x |
|
Bedroom 4 |
x |
|
Living Room |
13x8 |
|
Dining Room |
x |
|
Dining Area |
x |
|
Kitchen |
9x6 |
|
Family Room |
x |
|
Bathroom 1 |
7x4 |
|
Bathroom 2 |
x |
|
Bathroom 3 |
x |
|
Bathroom 4 |
x |
|
| |
|
BUILDING & CONSTRUCTION |
 |
 |
|
Foundation: Piller/Post/Pier
|
|
Basement: No
|
|
Exterior: Deck,Porch
|
|
Garage:
|
|
Fireplace:
|
|
Accessibility:
|
|
Green Features:
|
|
Basement: No
|
|
|
|
|
|
Construction Features:
Wood
|
|
| |
|
UTILITIES, HEATING & COOLING |
 |
 |
|
Sewer: None
|
|
Water: None
|
|
|
|
|
|
Heat: Electric: Wall Heat,Heat Pump(s)
|
|
Air Conditioning: Heat Pump(s)
|
|
|
|
|
|
|
|
|
|
|
|
|
|
|
|
|
|
|
REQUEST MORE INFORMATION |
 |
 |
|
|
| |
|
|
|
PHOTOS |
 |
| |
|
|
|
|
MAP |
 |
| |
Click here to enlarge/open map
in new window.
|
| |
|
|
Listing Office:
Borseth Properties
Listing Agent:
Borseth, Todd
|
| |
|
|