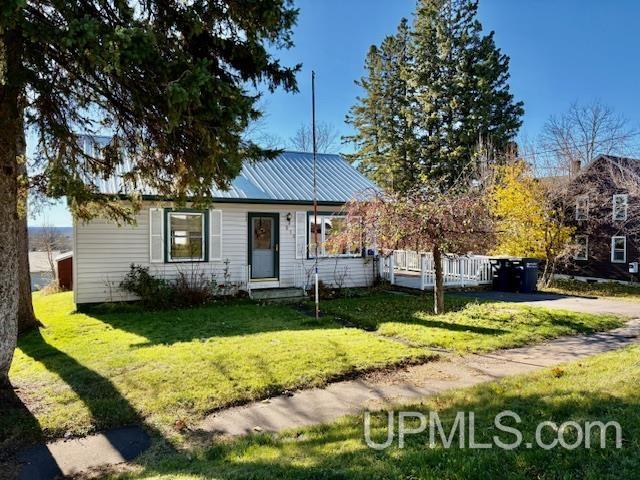| |
|
|
|
Search MLS Properties
|
|
|
|
|
|

|
|
 Print Data Sheet
Print Data Sheet
|
|
|
|
|
 |
|
MORE PHOTOS
|
|
|
|
PROPERTY DESCRIPTION |
 |
 |
|
Residential - 1 Story |
|
Move-in ready 2 br 1 bath, one level home with a 2 car garage. This quaint home features hardwood floors in most of the rooms, vinyl replacement windows and a metal roof. The eat-in kitchen even has a pantry room! The living room is nice size. One bedroom has 2 closets and the other has a closet with a stack washer/dryer. There is even a nice size deck! The 2 car garage is across the road. Take a look at this home soon! |
|
|
|
|
|
LOCATION |
 |
 |
519 BONNIE STREET
Ironwood, MI 49938
County:
Gogebic
School District:
Ironwood Area Schools
Property Tax Area:
Ironwood (27006)
Waterfront:
No
Water Features:
None
Road Access:
City/County,Paved Street,Year Round
MAP BELOW
|
|
|
|
|
|
DETAILS |
 |
 |
|
Total Bedrooms |
2.00 |
 |
 |
|
Total Bathrooms |
1.00 |
 |
 |
|
Est. Square Feet (Finished) |
780.00 |
 |
 |
|
Acres (Approx.) |
0.29 |
 |
 |
|
Lot Dimensions |
50x132 + 50x120 |
 |
 |
|
Year Built (Approx.) |
1951 |
 |
 |
|
Status: |
Active |
|
| |
|
|
|
ADDITIONAL DETAILS |
 |
 |
|
ROOM
|
SIZE
|
|
Bedroom 1 |
11x12 |
|
Bedroom 2 |
10x11 |
|
Bedroom 3 |
x |
|
Bedroom 4 |
x |
|
Living Room |
12x15 |
|
Dining Room |
x |
|
Dining Area |
x |
|
Kitchen |
10x14 |
|
Family Room |
x |
|
Bathroom 1 |
x |
|
Bathroom 2 |
x |
|
Bathroom 3 |
x |
|
Bathroom 4 |
x |
|
| |
|
BUILDING & CONSTRUCTION |
 |
 |
|
Foundation: Basement
|
|
Basement: Yes
|
|
Exterior: Deck
|
|
Garage: Detached Garage
|
|
Fireplace:
|
|
Accessibility:
|
|
Green Features:
|
|
Basement: Yes
|
|
|
|
|
|
Construction Features:
Vinyl Siding
|
|
| |
|
UTILITIES, HEATING & COOLING |
 |
 |
|
Sewer: Public Sanitary
|
|
Water: Public Water
|
|
|
|
|
|
Heat: Natural Gas: Forced Air
|
|
Air Conditioning: None
|
|
|
|
|
|
|
|
|
|
|
|
|
|
|
|
|
|
|
REQUEST MORE INFORMATION |
 |
 |
|
|
| |
|
|
|
PHOTOS |
 |
| |
|
|
|
|
MAP |
 |
| |
Click here to enlarge/open map
in new window.
|
| |
|
|
Listing Office:
Zak's Realty
Listing Agent:
Zak, Nancy
|
| |
|
|