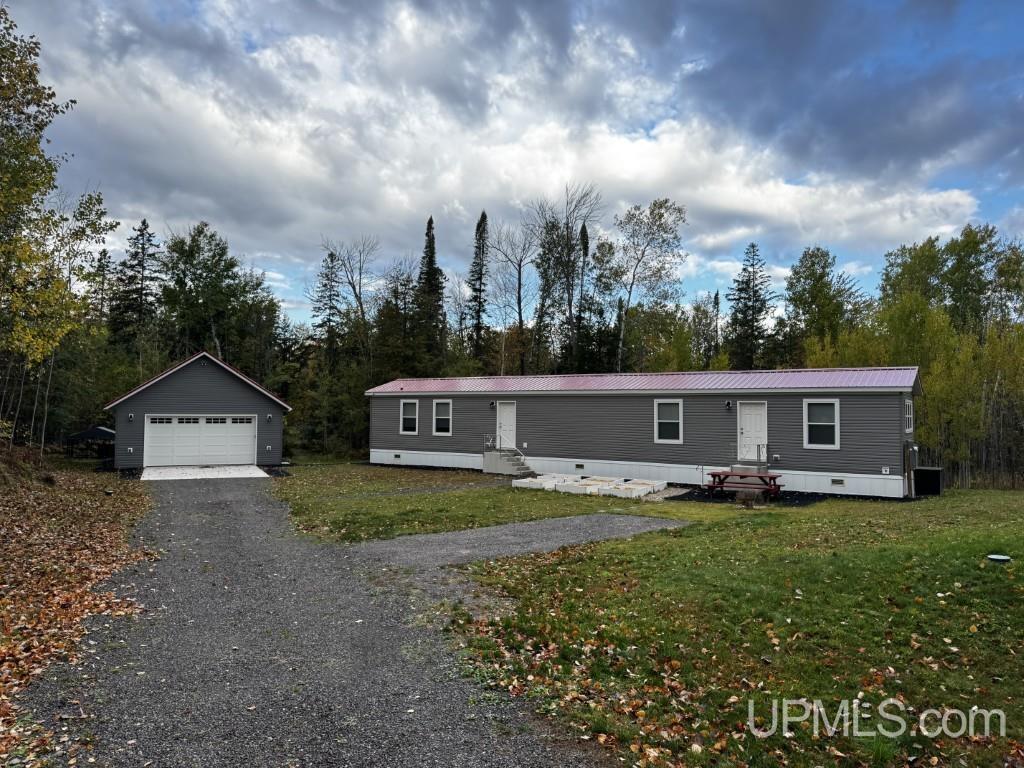| |
|
|
|
Search MLS Properties
|
|
|
|
|
|

|
|
 Print Data Sheet
Print Data Sheet
|
|
|
|
|
 |
|
MORE PHOTOS
|
|
|
|
PROPERTY DESCRIPTION |
 |
 |
|
Residential - 1 Story |
|
Very well maintained 3 bedroom, 2 full bath manufactured home built in 2021, featuring a detached 24x30 two car garage with power that was newly built in 2024! This home offers a modern, comfortable feel with tasteful vinyl flooring, recessed lighting, and crown molding throughout. Step inside to an open-concept living area with a spacious living room that flows seamlessly into a bright kitchen with countertop seating, plenty of cabinet space and soft-close drawers. The layout offers privacy, with the primary suite situated at the back of the home featuring a full bath and walk-in closet. Two additional bedrooms and another full bath are located toward the center of the home, perfect for family or guests and the washer and dryer hookups are conveniently located off the hallway for easy access. Major upgrades include central air conditioning, a water softener system, a craftsman storage shed, and a 22kw Generac propane generator that automatically powers the home and garage during outages. Set on 20 acres of beautiful forest, this property offers peace and privacy with trails and abundant wildlife right out your back door. Located just 12 miles from downtown L’Anse and close to Lake Superior, Point Abbaye Peninsula, beaches, parks, and ATV/snowmobile trails! You’ll love everything this property has to offer! |
|
|
|
|
|
LOCATION |
 |
 |
13568 TOWNLINE ROAD
L'Anse, MI 49946
County:
Baraga
School District:
L'anse Area Schools
Property Tax Area:
L'anse Twp (07007)
Waterfront:
No
Water Features:
None
Road Access:
City/County,Paved Street,Year Round
MAP BELOW
|
|
|
|
|
|
DETAILS |
 |
 |
|
Total Bedrooms |
3.00 |
 |
 |
|
Total Bathrooms |
2.00 |
 |
 |
|
Est. Square Feet (Finished) |
1280.00 |
 |
 |
|
Acres (Approx.) |
20.00 |
 |
 |
|
Lot Dimensions |
1320x660 |
 |
 |
|
Year Built (Approx.) |
2021 |
 |
 |
|
Status: |
Active |
|
| |
|
|
|
ADDITIONAL DETAILS |
 |
 |
|
ROOM
|
SIZE
|
|
Bedroom 1 |
14x11 |
|
Bedroom 2 |
10x8 |
|
Bedroom 3 |
10x8 |
|
Bedroom 4 |
x |
|
Living Room |
x |
|
Dining Room |
x |
|
Dining Area |
x |
|
Kitchen |
x |
|
Family Room |
x |
|
Bathroom 1 |
7x5 |
|
Bathroom 2 |
5x5 |
|
Bathroom 3 |
x |
|
Bathroom 4 |
x |
|
| |
|
BUILDING & CONSTRUCTION |
 |
 |
|
Foundation: Slab
|
|
Basement: No
|
|
Exterior: Garden Area
|
|
Garage: Detached Garage,Electric in Garage,Side Loading Garage
|
|
Fireplace:
|
|
Accessibility: Main Floor Laundry
|
|
Green Features:
|
|
Basement: No
|
|
|
|
|
|
Construction Features:
Vinyl Siding,Vinyl Trim
|
|
| |
|
UTILITIES, HEATING & COOLING |
 |
 |
|
Sewer: Mound Septic
|
|
Water: Private Point
|
|
|
|
|
|
Heat: Electric: Electric Heat
|
|
Air Conditioning: Central A/C
|
|
|
|
|
|
|
|
|
|
|
|
|
|
|
|
|
|
|
REQUEST MORE INFORMATION |
 |
 |
|
|
| |
|
|
|
PHOTOS |
 |
| |
|
|
|
|
MAP |
 |
| |
Click here to enlarge/open map
in new window.
|
| |
|
|
Listing Office:
Up North Realty
Listing Agent:
Fish, Annie
|
| |
|
|