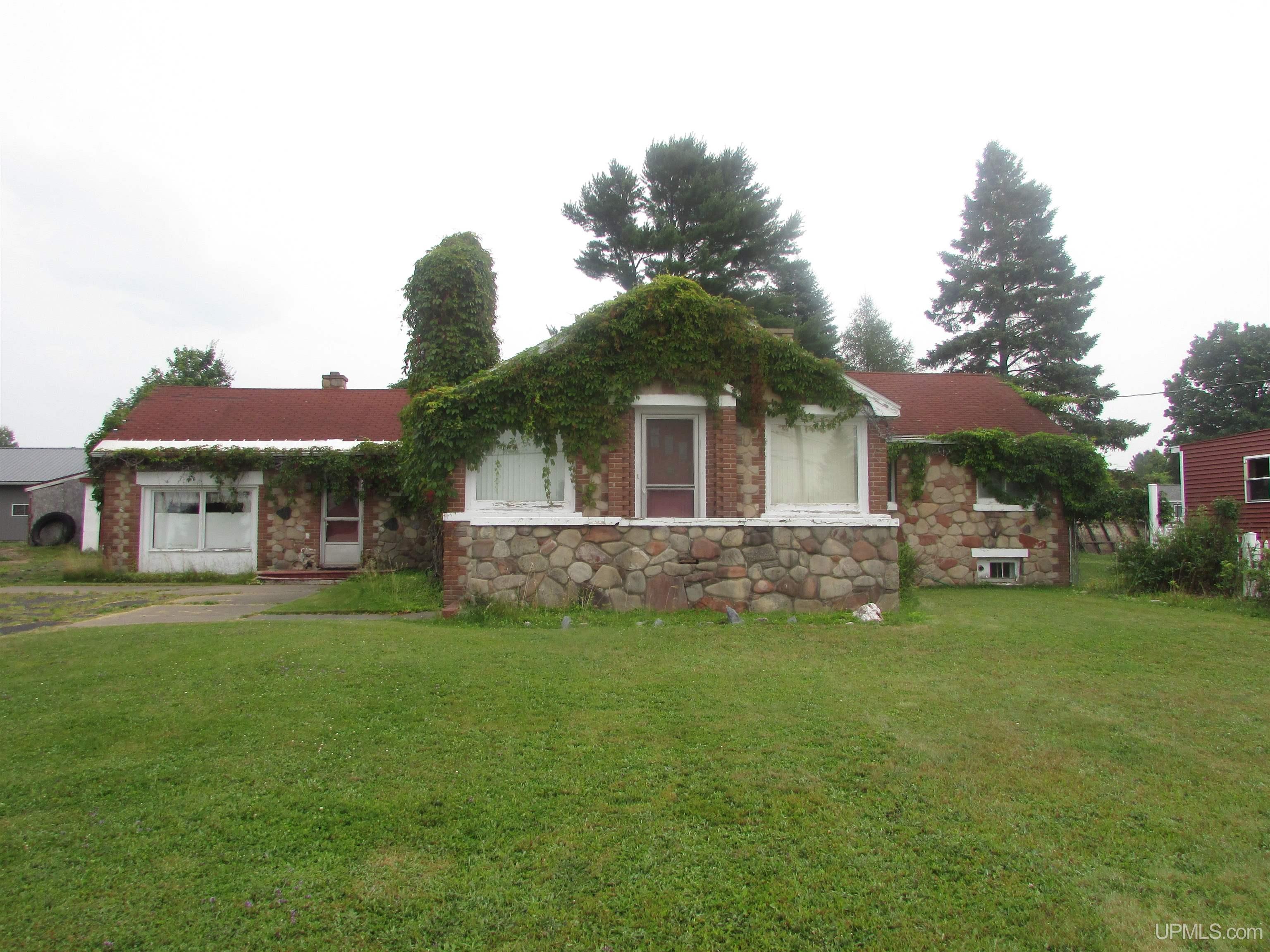| |
|
|
|
Search MLS Properties
|
|
|
|
|
|

|
|
 Print Data Sheet
Print Data Sheet
|
|
|
|
|
 |
|
MORE PHOTOS
|
|
|
|
PROPERTY DESCRIPTION |
 |
 |
|
Residential - 1 Story |
|
Three bedroom, 1 bath home with basement on a 1 acre parcel within the Village of L'Anse, with living room fireplace and 2 car detached garage with paved drive. This is a solid home waiting for improvements with the new owners to bring it back to what is once was. Stone exterior with ivy walls. The 1.5 story garage has a guest home built on that is in need of repair. The subject has a large backyard with a covered patio and deck of the backside of the home. NOTICE: All information believed accurate but not warranted. Buyer recommended to inspect & verify and aspects of the property & bears all risks for any inaccuracies including but not limited to estimated acreage, lot location/size, square footage, utilities (availability & costs associated). Real estate taxes are subject to change (possibly significant) & municipality reassessment after sale. Buyer should NOT assume that buyers tax bills will be similar to the sellers current tax bills. Taxes are not zero. |
|
|
|
|
|
LOCATION |
 |
 |
1023 N MAIN STREET
L'Anse, MI 49946
County:
Baraga
School District:
L'anse Area Schools
Property Tax Area:
L'anse (07008)
Waterfront:
No
Water Features:
None
Road Access:
City/County,Paved Street,Year Round
MAP BELOW
|
|
|
|
|
|
DETAILS |
 |
 |
|
Total Bedrooms |
3.00 |
 |
 |
|
Total Bathrooms |
1.00 |
 |
 |
|
Est. Square Feet (Finished) |
1690.00 |
 |
 |
|
Acres (Approx.) |
1.00 |
 |
 |
|
Lot Dimensions |
1 acre |
 |
 |
|
Year Built (Approx.) |
1920 |
 |
 |
|
Status: |
Active |
|
| |
|
|
|
ADDITIONAL DETAILS |
 |
 |
|
ROOM
|
SIZE
|
|
Bedroom 1 |
13x14 |
|
Bedroom 2 |
11x20 |
|
Bedroom 3 |
12x8 |
|
Bedroom 4 |
x |
|
Living Room |
20x18 |
|
Dining Room |
x |
|
Dining Area |
x |
|
Kitchen |
10x18 |
|
Family Room |
x |
|
Bathroom 1 |
7x8 |
|
Bathroom 2 |
x |
|
Bathroom 3 |
x |
|
Bathroom 4 |
x |
|
| |
|
BUILDING & CONSTRUCTION |
 |
 |
|
Foundation: Basement
|
|
Basement: Yes
|
|
Exterior: Deck,Street Lights
|
|
Garage: Detached Garage
|
|
Fireplace: LivRoom Fireplace
|
|
Accessibility:
|
|
Green Features:
|
|
Basement: Yes
|
|
|
|
|
|
Construction Features:
Stone
|
|
| |
|
UTILITIES, HEATING & COOLING |
 |
 |
|
Sewer: Public Sanitary
|
|
Water: Public Water
|
|
|
|
|
|
Heat: Natural Gas: Forced Air
|
|
Air Conditioning: None
|
|
|
|
|
|
|
|
|
|
|
|
|
|
|
|
|
|
|
REQUEST MORE INFORMATION |
 |
 |
|
|
| |
|
|
|
PHOTOS |
 |
| |
|
|
|
|
MAP |
 |
| |
Click here to enlarge/open map
in new window.
|
| |
|
|
Listing Office:
Century 21 Affiliated
Listing Agent:
Rolof, William
|
| |
|
|