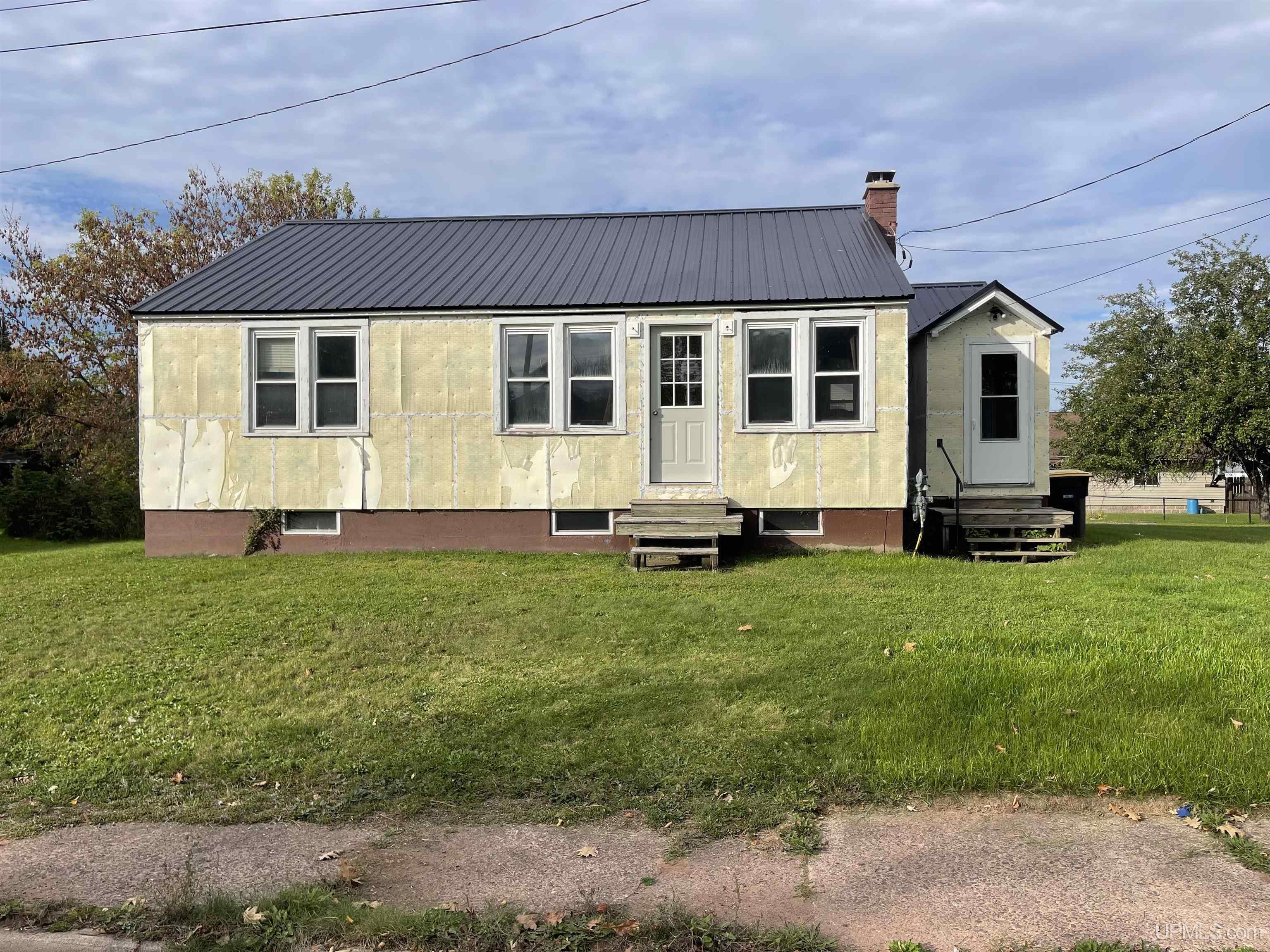| |
|
|
|
Search MLS Properties
|
|
|
|
|
|

|
|
 Print Data Sheet
Print Data Sheet
|
|
|
|
|
 |
|
MORE PHOTOS
|
|
|
|
PROPERTY DESCRIPTION |
 |
 |
|
Residential - 1 Story |
|
Don't let appearance fool you-this home is more spacious than it looks from the outside! Sitting on approximately three city lots, this 3-bedroom, 1-home offers plenty of room both inside and out. The kitchen features newer flooring and ample space for cooking and gathering, while the large living room is perfect for relaxing and entertaining. The updated bathroom includes tile floors and a tiled shower. All three bedrooms provide comfortable living space, and the basement includes a room currently set up as a small studio. Outside, the backyard is fenced, with the option to easily extend fencing to the front yard for pets to roam. The exterior siding project will be left to the next owner, offering an opportunity to make the home's curb appeal truly your own. |
|
|
|
|
|
LOCATION |
 |
 |
746 CELIA STREET
Ironwood, MI 49938
County:
Gogebic
School District:
Ironwood Area Schools
Property Tax Area:
Ironwood (27006)
Waterfront:
No
Water Features:
None
Road Access:
Paved Street,Year Round
MAP BELOW
|
|
|
|
|
|
DETAILS |
 |
 |
|
Total Bedrooms |
3.00 |
 |
 |
|
Total Bathrooms |
1.00 |
 |
 |
|
Est. Square Feet (Finished) |
1044.00 |
 |
 |
|
Acres (Approx.) |
0.28 |
 |
 |
|
Lot Dimensions |
120x103 |
 |
 |
|
Year Built (Approx.) |
1947 |
 |
 |
|
Status: |
Active |
|
| |
|
|
|
ADDITIONAL DETAILS |
 |
 |
|
ROOM
|
SIZE
|
|
Bedroom 1 |
12x13 |
|
Bedroom 2 |
10x11 |
|
Bedroom 3 |
10x10 |
|
Bedroom 4 |
x |
|
Living Room |
12x17 |
|
Dining Room |
x |
|
Dining Area |
x |
|
Kitchen |
11x14 |
|
Family Room |
x |
|
Bathroom 1 |
x |
|
Bathroom 2 |
x |
|
Bathroom 3 |
x |
|
Bathroom 4 |
x |
|
| |
|
BUILDING & CONSTRUCTION |
 |
 |
|
Foundation: Basement
|
|
Basement: Yes
|
|
Exterior: Fenced Yard
|
|
Garage: Detached Garage
|
|
Fireplace:
|
|
Accessibility:
|
|
Green Features:
|
|
Basement: Yes
|
|
|
|
|
|
Construction Features:
Other
|
|
| |
|
UTILITIES, HEATING & COOLING |
 |
 |
|
Sewer: Public Sanitary
|
|
Water: Public Water
|
|
|
|
|
|
Heat: Natural Gas: Forced Air
|
|
Air Conditioning: None
|
|
|
|
|
|
|
|
|
|
|
|
|
|
|
|
|
|
|
REQUEST MORE INFORMATION |
 |
 |
|
|
| |
|
|
|
PHOTOS |
 |
| |
|
|
|
|
MAP |
 |
| |
Click here to enlarge/open map
in new window.
|
| |
|
|
Listing Office:
Zak's Realty
Listing Agent:
Derizzo, Tracy
|
| |
|
|