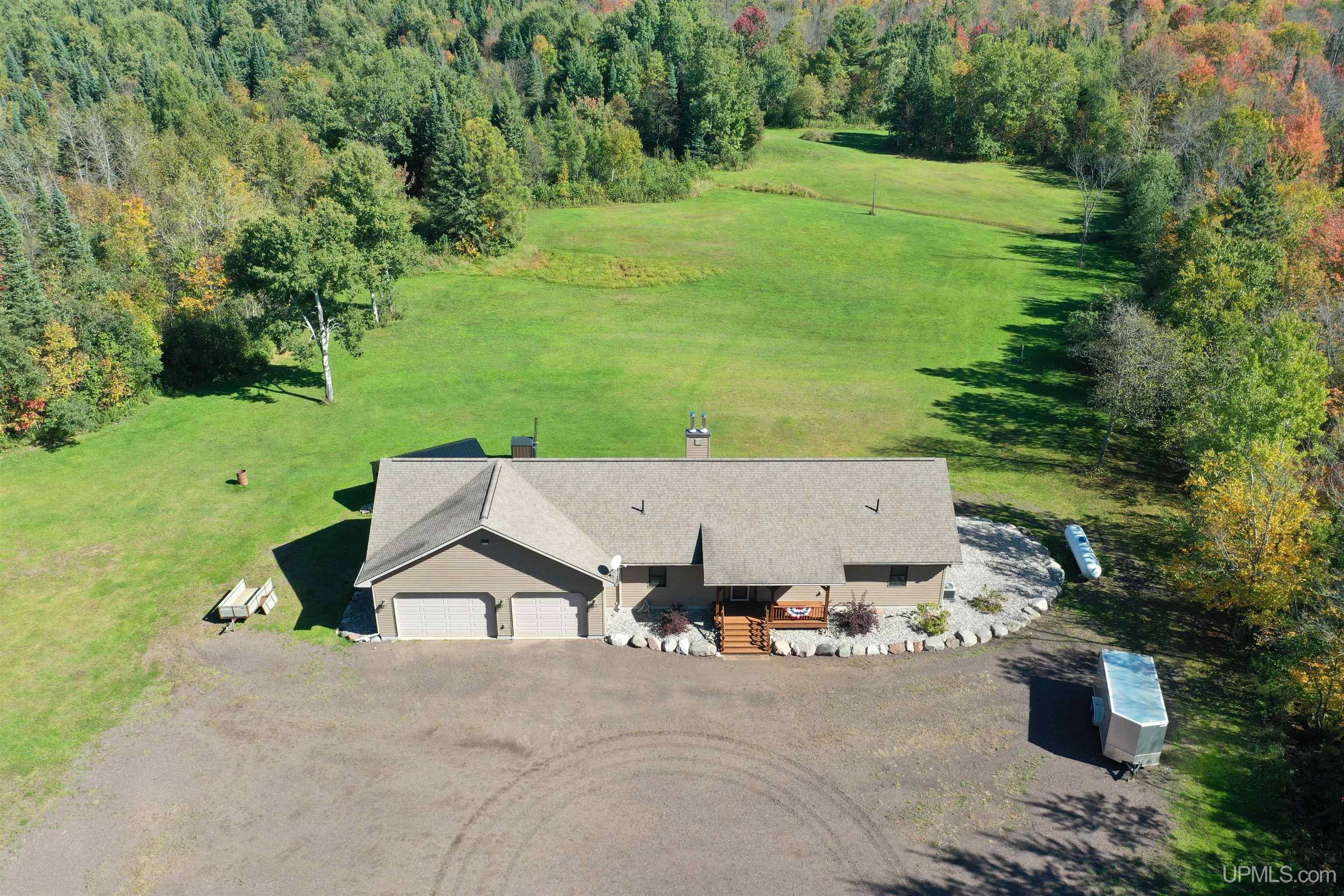| |
|
|
|
Search MLS Properties
|
|
|
|
|
|

|
|
 Print Data Sheet
Print Data Sheet
|
|
|
|
|
 |
|
MORE PHOTOS
|
|
|
|
PROPERTY DESCRIPTION |
 |
 |
|
Residential - 1 Story |
|
Custom built ranch style home located on the end of Tuski Road just ½, mile East of Bergland. This beautiful home has a modern open floor plan allowing for great entertainment. The kitchen has custom cupboards, granite counter tops, large island, T&G Maple hardwood flooring, cathedral ceilings with the living room boasting a large stone wood burning fireplace, patio doors, and a wall of windows overlooking a 16’ x 20’ deck and manicured backyard. The lower level has two bedrooms, full bath, utility room, arts and crafts room and a large family room. Attached is a 28’ x 36’ garage with an electric versa lift for attic storage. In the back yard is a wood burning boiler system to compliment the LP forced air and air conditioning system. The home is complimented by 80 heavily wooded acres, large pond, food plot, 3 active hunting blinds, and surrounded by National Forest on all sides. Lake Gogebic is only 1 mile away, and the snowmobile trail is ½ mile from the doorstep. If privacy and custom workmanship are what you are accustomed to, this would be a great fit. Call for more information or to schedule a showing today. TAXABLE: $132,686 SEV: $160,210 |
|
|
|
|
|
LOCATION |
 |
 |
18668 TUSKI ROAD
Bergland, MI 49910
County:
Ontonagon
School District:
Ewen-Trout Creek Cons SD
Property Tax Area:
Bergland Twp (66002)
Waterfront:
No
Water Features:
Pond,None
Road Access:
Country,Gravel,Year Round
MAP BELOW
|
|
|
|
|
|
DETAILS |
 |
 |
|
Total Bedrooms |
4.00 |
 |
 |
|
Total Bathrooms |
3.00 |
 |
 |
|
Est. Square Feet (Finished) |
3136.00 |
 |
 |
|
Acres (Approx.) |
80.00 |
 |
 |
|
Lot Dimensions |
1320x2640 |
 |
 |
|
Year Built (Approx.) |
2010 |
 |
 |
|
Status: |
Active |
|
| |
|
|
|
ADDITIONAL DETAILS |
 |
 |
|
ROOM
|
SIZE
|
|
Bedroom 1 |
15x15 |
|
Bedroom 2 |
14x12 |
|
Bedroom 3 |
13x12 |
|
Bedroom 4 |
13x13 |
|
Living Room |
16x14 |
|
Dining Room |
16x11 |
|
Dining Area |
x |
|
Kitchen |
24x12 |
|
Family Room |
54x13 |
|
Bathroom 1 |
13x10 |
|
Bathroom 2 |
10x8 |
|
Bathroom 3 |
11x9 |
|
Bathroom 4 |
x |
|
| |
|
BUILDING & CONSTRUCTION |
 |
 |
|
Foundation: Basement
|
|
Basement: Yes
|
|
Exterior: Deck
|
|
Garage: Attached Garage
|
|
Fireplace: Decorative Fireplace,Free Standing Fireplace,LivRoom Fireplace,Wood Burning
|
|
Accessibility:
|
|
Green Features:
|
|
Basement: Yes
|
|
|
|
|
|
Construction Features:
Vinyl Siding
|
|
| |
|
UTILITIES, HEATING & COOLING |
 |
 |
|
Sewer: Mound Septic
|
|
Water: Drilled Well,Private Well
|
|
|
|
|
|
Heat: LP/Propane Gas,Wood: Boiler,Forced Air
|
|
Air Conditioning: Central A/C
|
|
|
|
|
|
|
|
|
|
|
|
|
|
|
|
|
|
|
REQUEST MORE INFORMATION |
 |
 |
|
|
| |
|
|
|
PHOTOS |
 |
| |
|
|
|
|
MAP |
 |
| |
Click here to enlarge/open map
in new window.
|
| |
|
|
Listing Office:
Borseth Properties
Listing Agent:
Borseth, Todd
|
| |
|
|