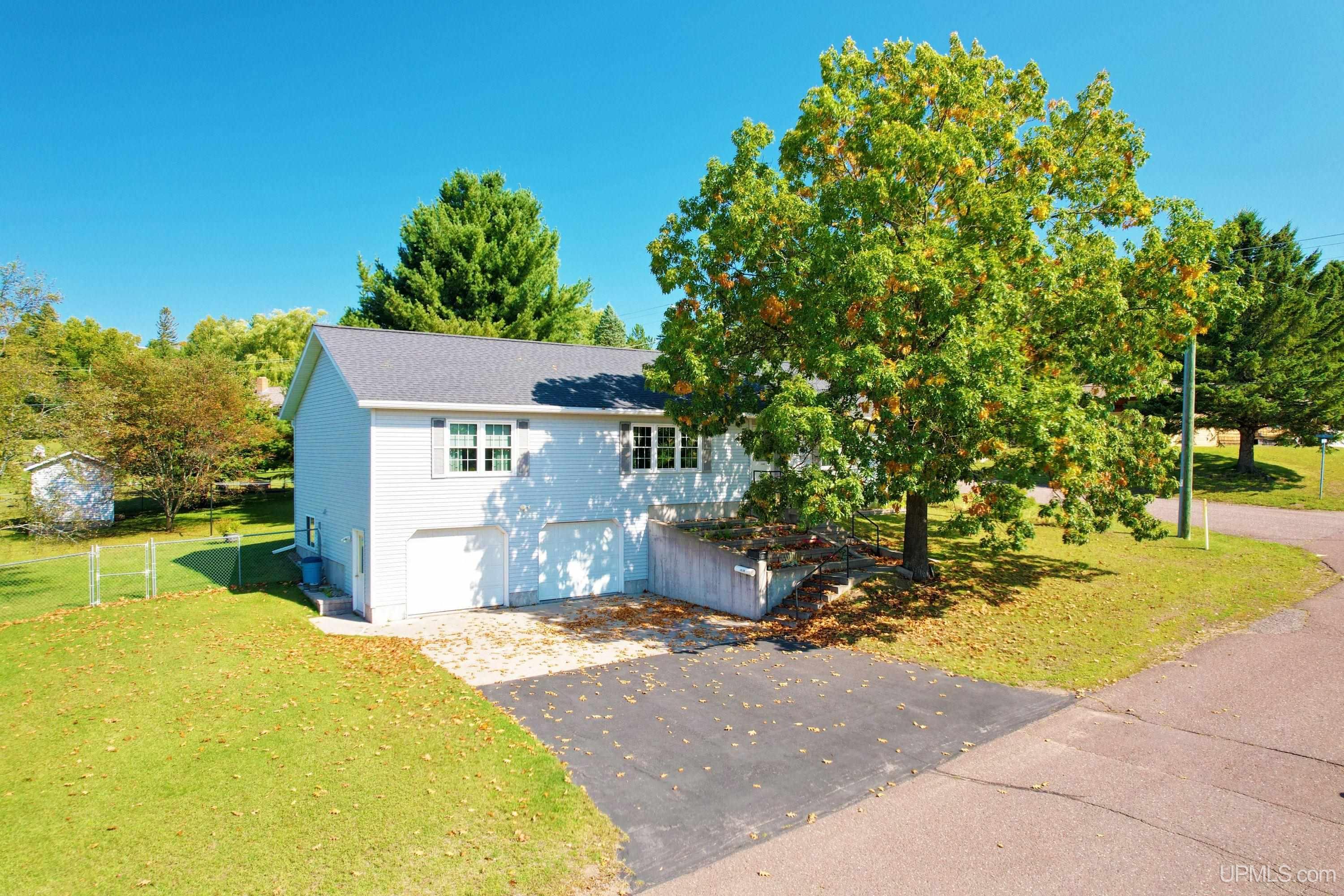| |
|
|
|
Search MLS Properties
|
|
|
|
|
|

|
|
 Print Data Sheet
Print Data Sheet
|
|
|
|
|
 |
|
MORE PHOTOS
|
|
|
|
PROPERTY DESCRIPTION |
 |
 |
|
Residential - 1 Story |
|
Set on three spacious corner lots lined with beautiful oak and pine trees, this well-cared-for home offers the perfect blend of comfort, function, and outdoor enjoyment. The fully fenced backyard is a true retreat with a storage shed, dog house, and a greenhouse-style solarium that opens to a large TREX deck complete with built-in seating—perfect for entertaining or relaxing while overlooking the amazing yard. Inside, you’ll find a bright and welcoming layout. The large kitchen is a dream with extensive counter space, a handy snack bar, abundant cabinetry, and quality appliances. A hardwood-floored dining area flows seamlessly into the spacious living room, creating a warm gathering space. Two generously sized bedrooms with ample closet space and a full bath are located on the west side of the home. On the east side, the private master suite offers a true retreat with a walk-in closet featuring a built-in organizer and a luxurious bath with a soaking tub, separate shower, corner vanity with double sinks, and excellent storage. The unfinished basement adds great utility with built-in closets, shelving, a toilet, and a utility sink—perfect for storage, hobbies, or future finishing. A newer boiler provides efficient in-floor heat, while an additional forced-air furnace ensures central air conditioning for year-round comfort. A wonderful opportunity to own a thoughtfully maintained home with space to spread out, both inside and out! Recent appraisal is in associated docs. NOTICE: All information believed accurate but not warranted. Buyer is recommended to inspect &verify all aspects of the property & bears all risks for any inaccuracies including but not limited to estimated acreage, lot size, square footage, utilities (availability & costs associated). Real estate taxes are incomplete and will change (possibly significant), property will be reassessed by the municipality after sale is completed & buyer should NOT assume that buyer’s tax bills will be similar to the seller’s current tax bills. OFFERS: 3 business days to reply to offers please. Offers will only be addressed M-F 9AM-4PM. Pre-approval letter or proof of funds must accompany offers. Property will be transferred via a covenant deed. Seller, at seller's sole discretion, with or without notice, reserves the right to set and/or modify offer submission & response deadlines. |
|
|
|
|
|
LOCATION |
 |
 |
1401 ANTHONY STREET
Hancock, MI 49930
County:
Houghton
School District:
Hancock Public Schools
Property Tax Area:
Hancock (31013)
Waterfront:
No
Water Features:
None
Road Access:
City/County,Paved Street,Year Round
MAP BELOW
|
|
|
|
|
|
DETAILS |
 |
 |
|
Total Bedrooms |
3.00 |
 |
 |
|
Total Bathrooms |
2.00 |
 |
 |
|
Est. Square Feet (Finished) |
1969.00 |
 |
 |
|
Acres (Approx.) |
0.36 |
 |
 |
|
Lot Dimensions |
127x125 |
 |
 |
|
Year Built (Approx.) |
1999 |
 |
 |
|
Status: |
Active |
|
| |
|
|
|
ADDITIONAL DETAILS |
 |
 |
|
ROOM
|
SIZE
|
|
Bedroom 1 |
13x14 |
|
Bedroom 2 |
13x17 |
|
Bedroom 3 |
13x11 |
|
Bedroom 4 |
x |
|
Living Room |
13x19 |
|
Dining Room |
13x11 |
|
Dining Area |
x |
|
Kitchen |
13x11 |
|
Family Room |
x |
|
Bathroom 1 |
13x11 |
|
Bathroom 2 |
9x5 |
|
Bathroom 3 |
x |
|
Bathroom 4 |
x |
|
| |
|
BUILDING & CONSTRUCTION |
 |
 |
|
Foundation: Basement
|
|
Basement: Yes
|
|
Exterior: Deck,Fenced Yard,Porch,Garden Area,Fence Owned
|
|
Garage: Attached Garage
|
|
Fireplace:
|
|
Accessibility:
|
|
Green Features:
|
|
Basement: Yes
|
|
|
|
|
|
Construction Features:
Vinyl Siding
|
|
| |
|
UTILITIES, HEATING & COOLING |
 |
 |
|
Sewer: Public Sanitary
|
|
Water: Public Water
|
|
|
|
|
|
Heat: Natural Gas: Boiler,Forced Air
|
|
Air Conditioning: Central A/C
|
|
|
|
|
|
|
|
|
|
|
|
|
|
|
|
|
|
|
REQUEST MORE INFORMATION |
 |
 |
|
|
| |
|
|
|
PHOTOS |
 |
| |
|
|
|
|
MAP |
 |
| |
Click here to enlarge/open map
in new window.
|
| |
|
|
Listing Office:
Re/max Douglass R.e.-h
Listing Agent:
Stroube, Ginger
|
| |
|
|