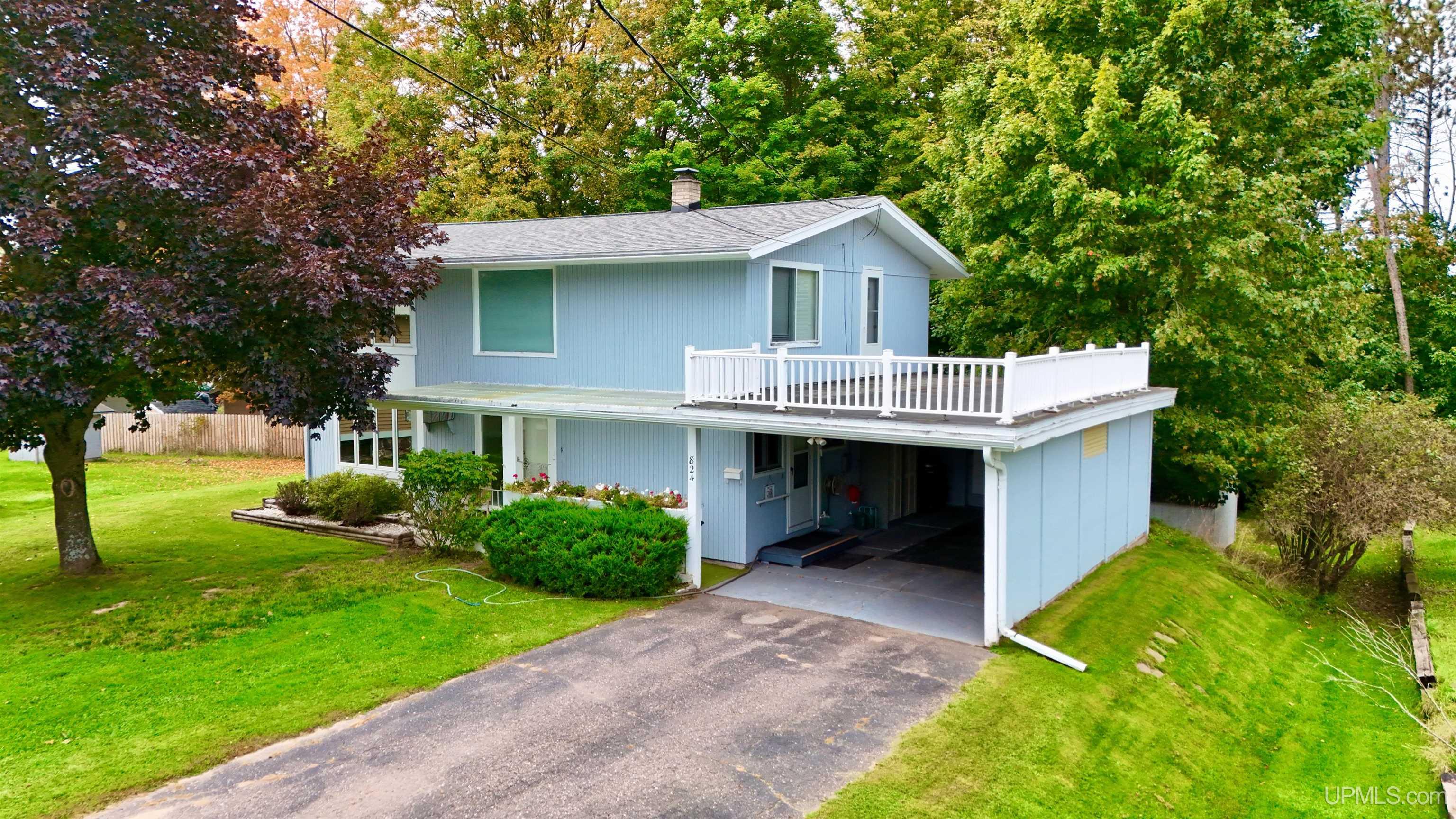| |
|
|
|
Search MLS Properties
|
|
|
|
|
|

|
|
 Print Data Sheet
Print Data Sheet
|
|
|
|
|
 |
|
MORE PHOTOS
|
|
|
|
PROPERTY DESCRIPTION |
 |
 |
|
Residential - 2 Story |
|
Charming 4-Bedroom Home in L’Anse Township Located just minutes from downtown L’Anse, this home has been lovingly cared for by the same family for a generation. Now it’s ready for its next chapter — and new owners to continue its story. This four-bedroom, one-and-a-half bath home is truly turnkey. A convenient one-car carport could easily be enclosed with a garage door for added protection from the elements. Inside, a spacious foyer provides plenty of room for coats and boots before you step into the open-concept kitchen and dining area. Handcrafted kitchen cabinets — built to last and beautifully maintained — are a standout feature. The large, carpeted living room is warm and welcoming, ideal for both relaxing and entertaining. Upstairs, you’ll find four comfortable bedrooms, with one offering access to a deck above the carport — a perfect retreat for summer days and evenings under the stars. Out back, the private yard includes another deck for morning coffee or evening unwinding, plus an 8x12 storage shed for tools and toys. Recent updates bring peace of mind, including a new roof, a fresh roof over the front walkway, a new boiler, and a new hot water heater. Another benefit that is sometimes overlooked is, especially for rural or small-town residents, is a local hospital that can mean the difference between staying in the community they love or having to relocate to be near essential care. It fosters independence, peace of mind, and confidence that help is never far away. Baraga County Memorial Hospital is just minutes away. With its setback front yard, thoughtful layout, and blend of updates and charm, this home is ready for you. All it needs is your personal touch — bring your clothes and start your new life in beautiful L’Anse, Michigan. |
|
|
|
|
|
LOCATION |
 |
 |
824 N MAIN STREET
L'Anse, MI 49946
County:
Baraga
School District:
L'anse Area Schools
Property Tax Area:
L'anse Twp (07007)
Waterfront:
No
Water Features:
None
Road Access:
City/County,Year Round
MAP BELOW
|
|
|
|
|
|
DETAILS |
 |
 |
|
Total Bedrooms |
4.00 |
 |
 |
|
Total Bathrooms |
2.00 |
 |
 |
|
Est. Square Feet (Finished) |
3552.00 |
 |
 |
|
Acres (Approx.) |
0.68 |
 |
 |
|
Lot Dimensions |
irregular |
 |
 |
|
Year Built (Approx.) |
1962 |
 |
 |
|
Status: |
Accepting Backup Offers |
|
| |
|
|
|
ADDITIONAL DETAILS |
 |
 |
|
ROOM
|
SIZE
|
|
Bedroom 1 |
15x12 |
|
Bedroom 2 |
12x8 |
|
Bedroom 3 |
12x10 |
|
Bedroom 4 |
12x10 |
|
Living Room |
x |
|
Dining Room |
x |
|
Dining Area |
x |
|
Kitchen |
x |
|
Family Room |
x |
|
Bathroom 1 |
x |
|
Bathroom 2 |
x |
|
Bathroom 3 |
x |
|
Bathroom 4 |
x |
|
| |
|
BUILDING & CONSTRUCTION |
 |
 |
|
Foundation: Basement
|
|
Basement: Yes
|
|
Exterior: Deck,Fenced Yard
|
|
Garage: Carport
|
|
Fireplace:
|
|
Accessibility:
|
|
Green Features:
|
|
Basement: Yes
|
|
|
|
|
|
Construction Features:
Wood
|
|
| |
|
UTILITIES, HEATING & COOLING |
 |
 |
|
Sewer: Public Sanitary
|
|
Water: Public Water
|
|
|
|
|
|
Heat: Natural Gas: Boiler
|
|
Air Conditioning: None
|
|
|
|
|
|
|
|
|
|
|
|
|
|
|
|
|
|
|
REQUEST MORE INFORMATION |
 |
 |
|
|
| |
|
|
|
PHOTOS |
 |
| |
|
|
|
|
MAP |
 |
| |
Click here to enlarge/open map
in new window.
|
| |
|
|
Listing Office:
Northern Michigan Land Brokers - H
Listing Agent:
Patana, Kevin
|
| |
|
|