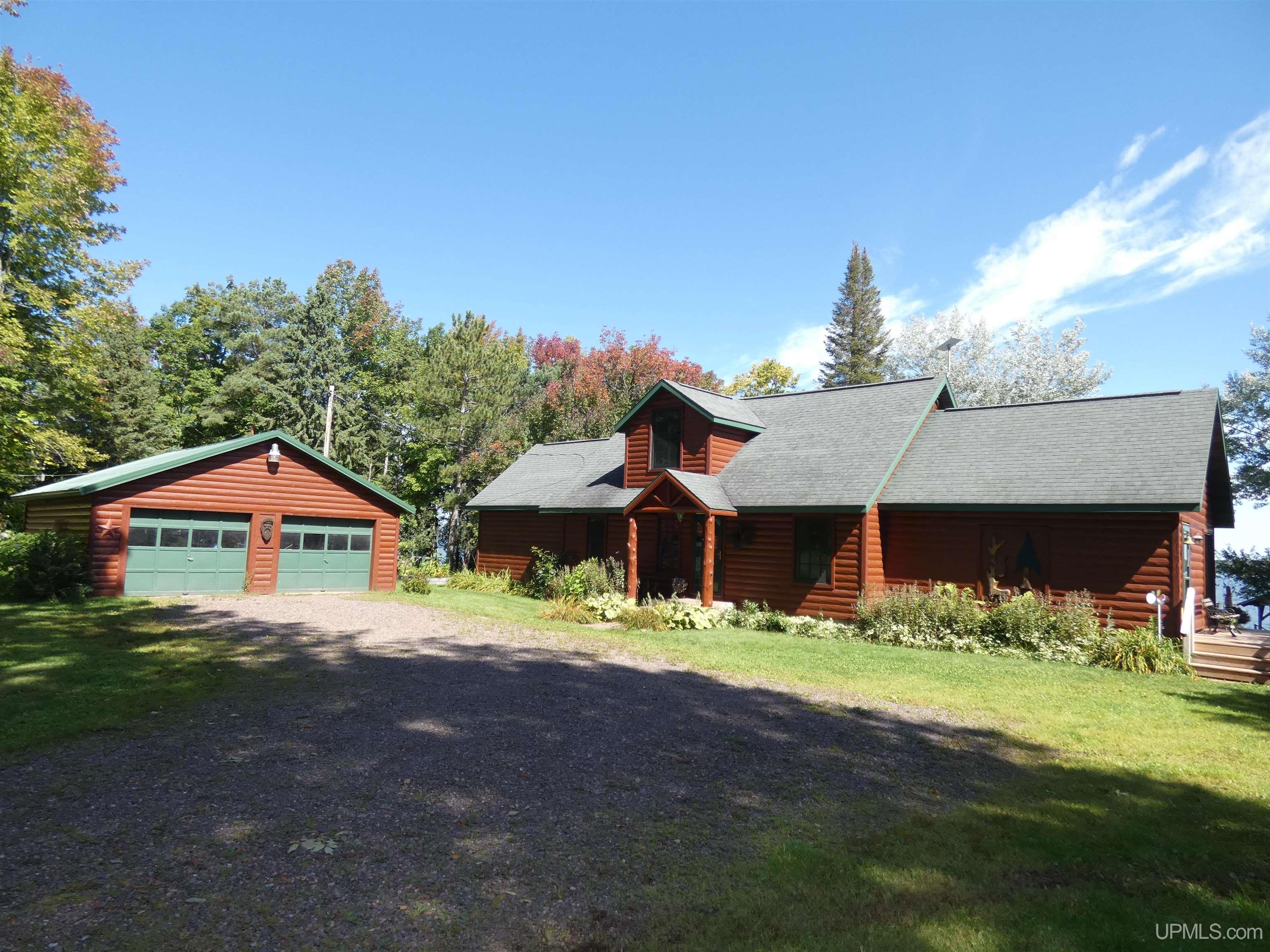| |
|
|
|
Search MLS Properties
|
|
|
|
|
|

|
|
 Print Data Sheet
Print Data Sheet
|
|
|
|
|
 |
|
MORE PHOTOS
|
|
|
|
PROPERTY DESCRIPTION |
 |
 |
|
Residential - 1 1/2 Story |
|
Located on the West Shore of beautiful Lake Gogebic, this stunning newly remodeled 4-bedroom 2 bath home features an open concept living room with a decorative stand-alone gas fireplace to make evening TV watching a little cozier. The beautiful kitchen area boasts of new modern upgrades including cathedral T&G ceilings as well with a view of the lake from the personal deck accessed by private patio doors. The main floor also includes a second bedroom, laundry room, and full bath. On the upper floor you will find the 2 remaining bedrooms and full bath. The exterior is accented by western red cedar siding, a detached 24' x 24' garage, 40' crank up peer, 40' role in pier, and 10' x 20' lake side covered deck with electricity. All these improvements are complemented by 142' of level manicured lake frontage. This property is a must see.... Call for more information, or to schedule a showing today. TAXBLE: $118,522 / SEV: $227,855 |
|
|
|
|
|
LOCATION |
 |
 |
N10740 M-64 HIGHWAY
Marenisco, MI 49947
County:
Gogebic
School District:
Wakefield-Marenisco School Distr
Property Tax Area:
Marenisco Twp (27008)
Waterfront:
Yes
Water Features:
All Sports Lake,Dock/Pier Facility,Lake Frontage,Waterfront,Beach Front
Road Access:
Access,City/County,Paved Street,Year Round
MAP BELOW
|
|
|
|
|
|
DETAILS |
 |
 |
|
Total Bedrooms |
4.00 |
 |
 |
|
Total Bathrooms |
2.00 |
 |
 |
|
Est. Square Feet (Finished) |
2000.00 |
 |
 |
|
Acres (Approx.) |
1.82 |
 |
 |
|
Lot Dimensions |
160X500 |
 |
 |
|
Year Built (Approx.) |
1963 |
 |
 |
|
Status: |
Active |
|
| |
|
|
|
ADDITIONAL DETAILS |
 |
 |
|
ROOM
|
SIZE
|
|
Bedroom 1 |
17x17 |
|
Bedroom 2 |
12x12 |
|
Bedroom 3 |
17x14 |
|
Bedroom 4 |
18x10 |
|
Living Room |
24x15 |
|
Dining Room |
x |
|
Dining Area |
x |
|
Kitchen |
18x17 |
|
Family Room |
x |
|
Bathroom 1 |
8x7 |
|
Bathroom 2 |
9x8 |
|
Bathroom 3 |
x |
|
Bathroom 4 |
x |
|
| |
|
BUILDING & CONSTRUCTION |
 |
 |
|
Foundation: Crawl
|
|
Basement: No
|
|
Exterior: Deck
|
|
Garage: Detached Garage
|
|
Fireplace: Free Standing Fireplace,LivRoom Fireplace
|
|
Accessibility:
|
|
Green Features:
|
|
Basement: No
|
|
|
|
|
|
Construction Features:
Wood
|
|
| |
|
UTILITIES, HEATING & COOLING |
 |
 |
|
Sewer: Mound Septic
|
|
Water: Drilled Well,Private Well
|
|
|
|
|
|
Heat: Electric: Baseboard,Boiler,Electric Heat,Forced Air
|
|
Air Conditioning: None
|
|
|
|
|
|
|
|
|
|
|
|
|
|
|
|
|
|
|
REQUEST MORE INFORMATION |
 |
 |
|
|
| |
|
|
|
PHOTOS |
 |
| |
|
|
|
|
MAP |
 |
| |
Click here to enlarge/open map
in new window.
|
| |
|
|
Listing Office:
Borseth Properties
Listing Agent:
Borseth, Todd
|
| |
|
|