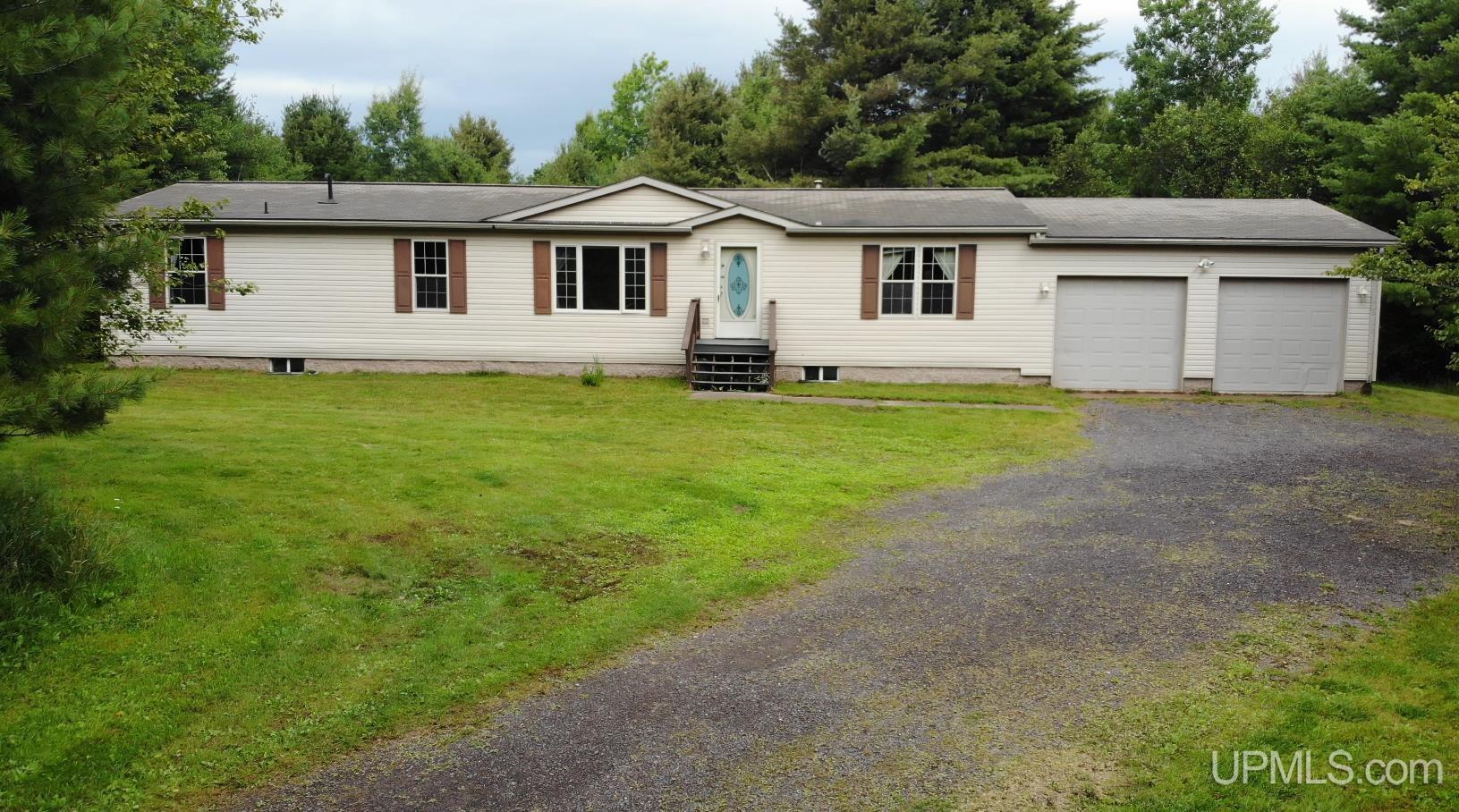| |
|
|
|
Search MLS Properties
|
|
|
|
|
|

|
|
 Print Data Sheet
Print Data Sheet
|
|
|
|
|
 |
|
MORE PHOTOS
|
|
|
|
PROPERTY DESCRIPTION |
 |
 |
|
Residential - 1 Story |
|
Privacy at its Finest!! Nice 3BR 2BA ranch style home with a 24x28 attached garage tucked away on two very secluded acres located between Houghton & Chassell! This one level living has an open and spacious flow starting with a large open living room/dining area leading into a sizeable kitchen! You'll love the large walk-in pantry with plenty of shelving. There are sliding glass doors off the dining area that lead to the back deck where you can enjoy your morning coffee or perfect for entertaining guests. There is an office just off the living room and all three bedrooms offer huge closets, with one having a walk-in. There is plenty of storage space throughout the home. Two full baths and main floor laundry make up the rest of the main level. The huge open basement leaves plenty of room for added living space. There is a walkout door from the basement to the backyard, and the basement also has its own furnace. Enjoy a good soak in the privacy of your backyard as the hot tub goes with the sale. The hot tub will need a new pump. Home is minutes from Michigan Tech and all Houghton has to offer! The home is being sold As Is. If you're in the market for a great home offering total privacy yet only minutes from town, you'll definitely want to check this one out! Call for an appointment today! OFFERS: 72 hours response time requested on offers. |
|
|
|
|
|
LOCATION |
 |
 |
21344 BROEMER ROAD
Chassell, MI 49916
County:
Houghton
School District:
Houghton-Portage Twp Schools
Property Tax Area:
Portage Twp (31024)
Waterfront:
No
Water Features:
None
Road Access:
Access,City/County,Paved Street,Year Round
MAP BELOW
|
|
|
|
|
|
DETAILS |
 |
 |
|
Total Bedrooms |
3.00 |
 |
 |
|
Total Bathrooms |
2.00 |
 |
 |
|
Est. Square Feet (Finished) |
1690.00 |
 |
 |
|
Acres (Approx.) |
2.00 |
 |
 |
|
Lot Dimensions |
273x319 |
 |
 |
|
Year Built (Approx.) |
2005 |
 |
 |
|
Status: |
Sale Pending |
|
| |
|
|
|
ADDITIONAL DETAILS |
 |
 |
|
ROOM
|
SIZE
|
|
Bedroom 1 |
14x14 |
|
Bedroom 2 |
12x13 |
|
Bedroom 3 |
10x12 |
|
Bedroom 4 |
x |
|
Living Room |
13x21 |
|
Dining Room |
12x13 |
|
Dining Area |
x |
|
Kitchen |
13x13 |
|
Family Room |
x |
|
Bathroom 1 |
5x10 |
|
Bathroom 2 |
7x9 |
|
Bathroom 3 |
x |
|
Bathroom 4 |
x |
|
| |
|
BUILDING & CONSTRUCTION |
 |
 |
|
Foundation: Basement
|
|
Basement: Yes
|
|
Exterior: Deck,Spa/Hot Tub
|
|
Garage: Attached Garage,Electric in Garage,Gar Door Opener
|
|
Fireplace:
|
|
Accessibility: Main Floor Laundry
|
|
Green Features:
|
|
Basement: Yes
|
|
|
|
|
|
Construction Features:
Vinyl Siding
|
|
| |
|
UTILITIES, HEATING & COOLING |
 |
 |
|
Sewer: Septic
|
|
Water: Drilled Well
|
|
|
|
|
|
Heat: LP/Propane Gas: Forced Air
|
|
Air Conditioning: Ceiling Fan(s),Central A/C
|
|
|
|
|
|
|
|
|
|
|
|
|
|
|
|
|
|
|
REQUEST MORE INFORMATION |
 |
 |
|
|
| |
|
|
|
PHOTOS |
 |
| |
|
|
|
|
MAP |
 |
| |
Click here to enlarge/open map
in new window.
|
| |
|
|
Listing Office:
Northern Michigan Land Brokers - H
Listing Agent:
Gordon, Dale
|
| |
|
|