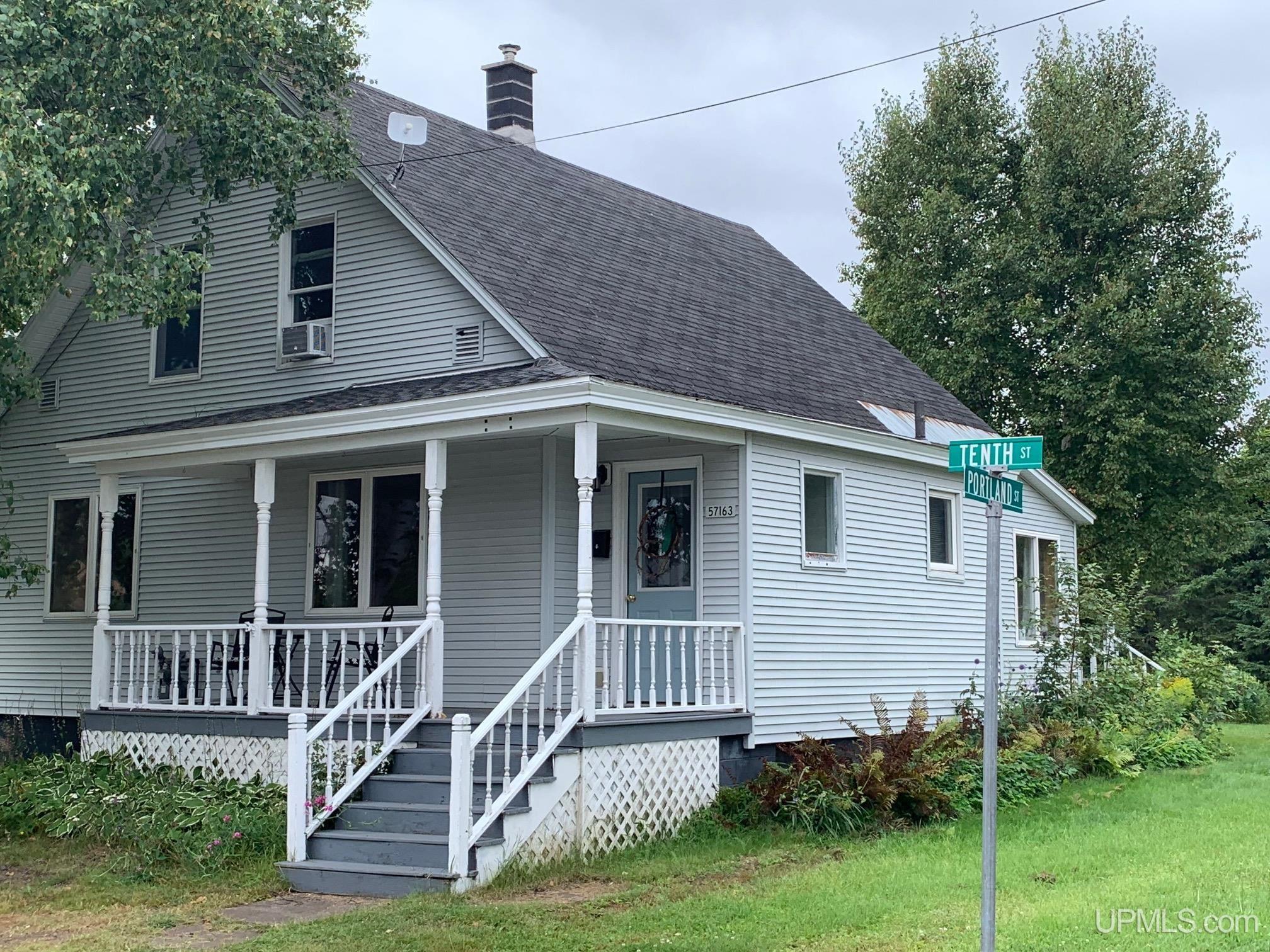| |
|
|
|
Search MLS Properties
|
|
|
|
|
|

|
|
 Print Data Sheet
Print Data Sheet
|
|
|
|
|
 |
|
MORE PHOTOS
|
|
|
|
PROPERTY DESCRIPTION |
 |
 |
|
Residential - 1 1/2 Story |
|
Single floor living with a large upstairs bedroom and recreation area for guests! Lots of updates to the home, including: New flooring in the living and dining room in 2023; New Carpet Upstairs in 2023; New Toilet in 2022; New Gas Lines in 2022; Updated Electrical by a Master Electrician; New Ceiling Fans Upstairs; New Washer and Dryer in 2023. The home has been used as a successful Airbnb. Furnishing are negotiable. Financials are available with a signed NDA. This home is ideal for a young couple, retirees, or as an income property. This is a turn key home! If you've been searching for a home with everything on one level, you have found it! Showing will need to be scheduled around Airbnb clients. There will be no shownings August 23-25 or August 29 through September 1st. Minimum of 72 hours to respond to all offer. PLEASE REMOVE SHOES! You may carry your shoes to the basement, and remove them after viewing it. Taxes will NOT be zero, and may increase after the sale. |
|
|
|
|
|
LOCATION |
 |
 |
57163 TENTH STREET
Calumet, MI 49913
County:
Houghton
School District:
Public Schools of Calumet
Property Tax Area:
Calumet Twp (31003)
Waterfront:
No
Water Features:
None
Road Access:
City/County,Paved Street,Year Round
MAP BELOW
|
|
|
|
|
|
DETAILS |
 |
 |
|
Total Bedrooms |
2.00 |
 |
 |
|
Total Bathrooms |
1.00 |
 |
 |
|
Est. Square Feet (Finished) |
1318.00 |
 |
 |
|
Acres (Approx.) |
0.14 |
 |
 |
|
Lot Dimensions |
50x125 |
 |
 |
|
Year Built (Approx.) |
1910 |
 |
 |
|
Status: |
Active |
|
| |
|
|
|
ADDITIONAL DETAILS |
 |
 |
|
ROOM
|
SIZE
|
|
Bedroom 1 |
11x12 |
|
Bedroom 2 |
18x23 |
|
Bedroom 3 |
x |
|
Bedroom 4 |
x |
|
Living Room |
13x13 |
|
Dining Room |
13x13 |
|
Dining Area |
x |
|
Kitchen |
12x13 |
|
Family Room |
x |
|
Bathroom 1 |
5x9 |
|
Bathroom 2 |
x |
|
Bathroom 3 |
x |
|
Bathroom 4 |
x |
|
| |
|
BUILDING & CONSTRUCTION |
 |
 |
|
Foundation: Basement,Michigan Basement
|
|
Basement: Yes
|
|
Exterior: Deck,Porch,Street Lights,Garden Area
|
|
Garage:
|
|
Fireplace:
|
|
Accessibility: Accessible Bedroom,Accessible Kitchen,Accessible Washer/Dryer,Accessible Main Flr Bedrm,Covered Entrance
|
|
Green Features: Appliances,Thermostat,Water Heater,Windows
|
|
Basement: Yes
|
|
|
|
|
|
Construction Features:
Vinyl Siding,Vinyl Trim,Wood
|
|
| |
|
UTILITIES, HEATING & COOLING |
 |
 |
|
Sewer: Public Sanitary
|
|
Water: Public Water
|
|
|
|
|
|
Heat: Natural Gas: Forced Air
|
|
Air Conditioning: Ceiling Fan(s),Window Unit(s)
|
|
|
|
|
|
|
|
|
|
|
|
|
|
|
|
|
|
|
REQUEST MORE INFORMATION |
 |
 |
|
|
| |
|
|
|
PHOTOS |
 |
| |
|
|
|
|
MAP |
 |
| |
Click here to enlarge/open map
in new window.
|
| |
|
|
Listing Office:
Superior Properties -real Estate Sales And Rentals
Listing Agent:
Newman, George
|
| |
|
|