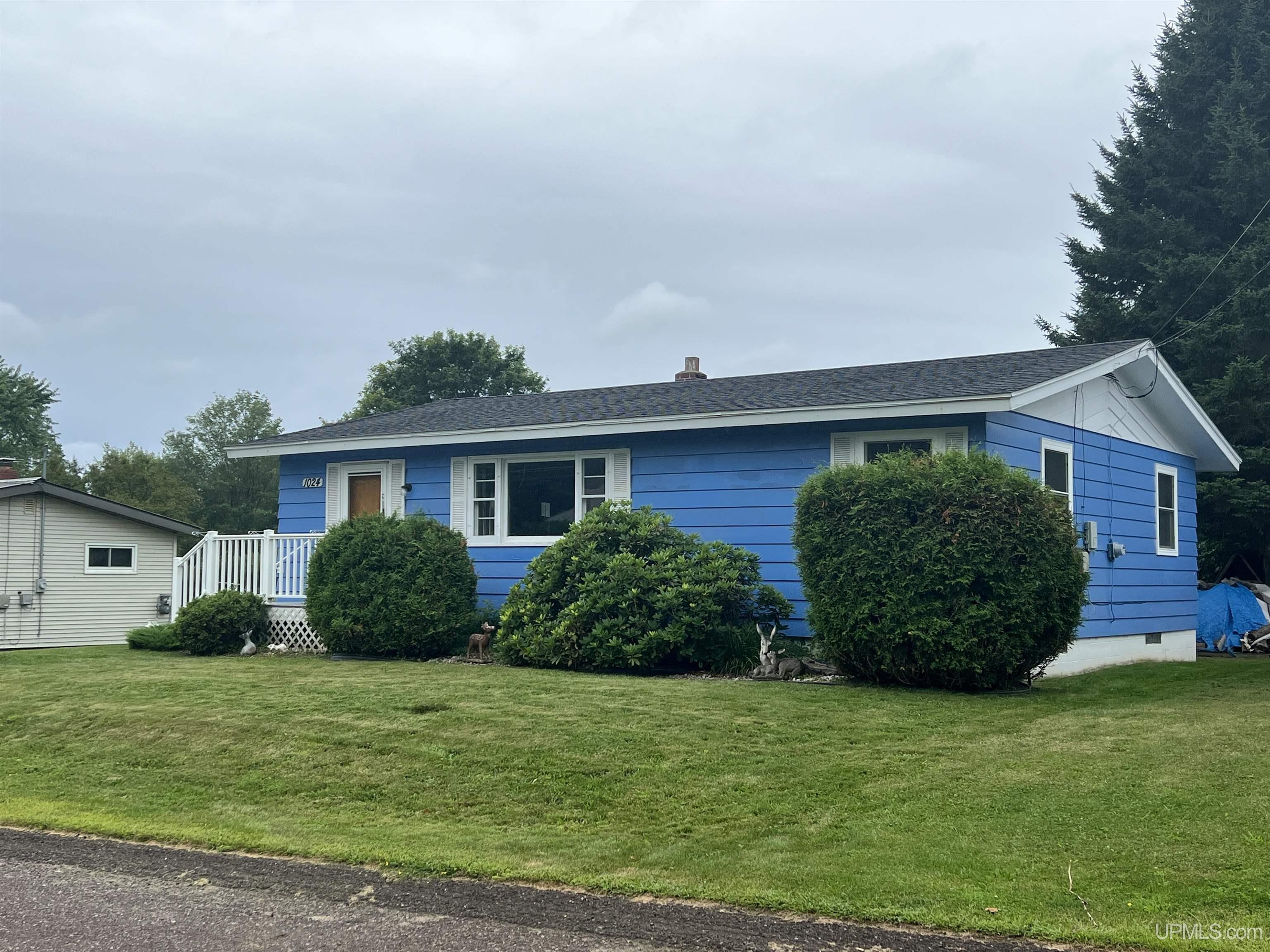| |
|
|
|
Search MLS Properties
|
|
|
|
|
|

|
|
 Print Data Sheet
Print Data Sheet
|
|
|
|
|
 |
|
MORE PHOTOS
|
|
|
|
PROPERTY DESCRIPTION |
 |
 |
|
Residential - 1 Story |
|
Welcome home to this 3 bedroom, 1 bath home on 1½ lots in the Village of L'Anse! The entry opens into the kitchen, with the spacious living room immediately to the right—perfect for gathering, entertaining and a dining area. A hallway leads to the bedrooms and full bath, creating a functional layout for everyday living. The full basement adds versatility with plenty of storage and includes an 8x8 sauna for relaxation. Outside, is a semi-private, spacious backyard with room for a garden and patio, apple trees and a hedge blocking the view of the neighbors. The cute little A- frame shed is currently used for storage but would make a great potting shed or hobby room. This is a great location with no through traffic on a dead-end road! There's a newer roof, hot water heater and several other updates! Downtown is just a few blocks away with schools, shops, marina, waterfront park and local gym. |
|
|
|
|
|
LOCATION |
 |
 |
1024 BLANKENHORN STREET
L'Anse, MI 49946
County:
Baraga
School District:
L'anse Area Schools
Property Tax Area:
L'anse (07008)
Waterfront:
No
Water Features:
None
Road Access:
Access,City/County,Paved Street,Year Round
MAP BELOW
|
|
|
|
|
|
DETAILS |
 |
 |
|
Total Bedrooms |
3.00 |
 |
 |
|
Total Bathrooms |
1.00 |
 |
 |
|
Est. Square Feet (Finished) |
1064.00 |
 |
 |
|
Acres (Approx.) |
0.26 |
 |
 |
|
Lot Dimensions |
75x150 |
 |
 |
|
Year Built (Approx.) |
1961 |
 |
 |
|
Status: |
Active |
|
| |
|
|
|
ADDITIONAL DETAILS |
 |
 |
|
ROOM
|
SIZE
|
|
Bedroom 1 |
14x11 |
|
Bedroom 2 |
10x10 |
|
Bedroom 3 |
10x9 |
|
Bedroom 4 |
x |
|
Living Room |
14x25 |
|
Dining Room |
x |
|
Dining Area |
x |
|
Kitchen |
11x10 |
|
Family Room |
x |
|
Bathroom 1 |
6x10 |
|
Bathroom 2 |
x |
|
Bathroom 3 |
x |
|
Bathroom 4 |
x |
|
| |
|
BUILDING & CONSTRUCTION |
 |
 |
|
Foundation: Basement
|
|
Basement: Yes
|
|
Exterior: Deck
|
|
Garage:
|
|
Fireplace:
|
|
Accessibility:
|
|
Green Features:
|
|
Basement: Yes
|
|
|
|
|
|
Construction Features:
Hard Board
|
|
| |
|
UTILITIES, HEATING & COOLING |
 |
 |
|
Sewer: Public Sanitary
|
|
Water: Public Water
|
|
|
|
|
|
Heat: Electric: Hot Water
|
|
Air Conditioning: None
|
|
|
|
|
|
|
|
|
|
|
|
|
|
|
|
|
|
|
REQUEST MORE INFORMATION |
 |
 |
|
|
| |
|
|
|
PHOTOS |
 |
| |
|
|
|
|
MAP |
 |
| |
Click here to enlarge/open map
in new window.
|
| |
|
|
Listing Office:
Up North Realty
Listing Agent:
Kahkonen, Marisa
|
| |
|
|