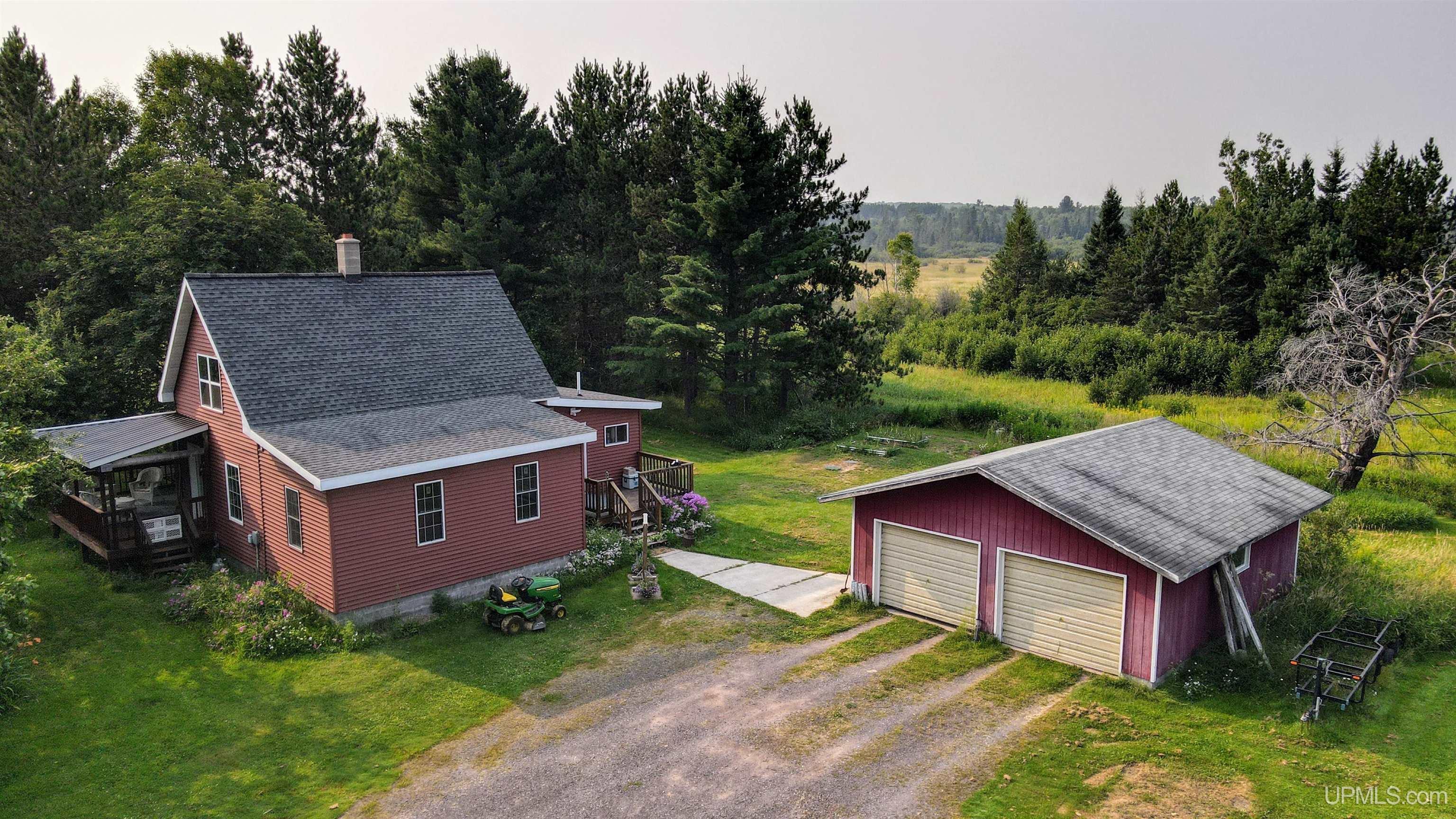| |
|
|
|
Search MLS Properties
|
|
|
|
|
|

|
|
 Print Data Sheet
Print Data Sheet
|
|
|
|
|
 |
|
MORE PHOTOS
|
|
|
|
PROPERTY DESCRIPTION |
 |
 |
|
Residential - 1 1/2 Story |
|
Beautiful hand-hewn log home nestled on 40 acres in Chassell, MI. This charming property has been updated over the years with newer electrical, plumbing, windows, furnace, and roof. The kitchen features a practical and open layout, and the main floor includes a spacious bedroom, making single-floor living a great option. The water to the home is provided by an artesian well which includes a runoff and is some of the best tasting water you will find. Upstairs, the space is open with two distinct sides separated by a closet. On the main floor, there’s a sliding patio door and a standard door leading to a lovely 40' covered wrap around deck—a perfect spot to relax, listen to birds, and watch hummingbirds during the golden hour. Most of the 40 acres is a designated bird and wildlife sanctuary, with two ponds that offer an incredible experience, especially in spring when migratory birds return. Sandhill cranes, geese, ducks, and more call this sanctuary home, accompanied by the songs of springtime peepers. The property also includes a two-car garage and an old hand-hewn log barn, perfect for storing whatever you need. Minutes from MTU, ski and biking trails and snowmobile trails. This truly unique property must be seen to be fully appreciated. Schedule your showing today! Taxes are not zero and are subject to change with new owners. 72 hour response time required on all offers |
|
|
|
|
|
LOCATION |
 |
 |
19586 CHASSELL PAINESDALE ROAD
Chassell, MI 49916
County:
Houghton
School District:
Chassell Twp School District
Property Tax Area:
Chassell Twp (31005)
Waterfront:
No
Water Features:
Pond
Road Access:
City/County
MAP BELOW
|
|
|
|
|
|
DETAILS |
 |
 |
|
Total Bedrooms |
3.00 |
 |
 |
|
Total Bathrooms |
1.00 |
 |
 |
|
Est. Square Feet (Finished) |
1065.00 |
 |
 |
|
Acres (Approx.) |
40.00 |
 |
 |
|
Lot Dimensions |
660x2640 |
 |
 |
|
Year Built (Approx.) |
1900 |
 |
 |
|
Status: |
Active |
|
| |
|
|
|
ADDITIONAL DETAILS |
 |
 |
|
ROOM
|
SIZE
|
|
Bedroom 1 |
12x18 |
|
Bedroom 2 |
11x18 |
|
Bedroom 3 |
13x18 |
|
Bedroom 4 |
x |
|
Living Room |
13x18 |
|
Dining Room |
12x18 |
|
Dining Area |
x |
|
Kitchen |
11x12 |
|
Family Room |
x |
|
Bathroom 1 |
6x6 |
|
Bathroom 2 |
x |
|
Bathroom 3 |
x |
|
Bathroom 4 |
x |
|
| |
|
BUILDING & CONSTRUCTION |
 |
 |
|
Foundation: Basement
|
|
Basement: Yes
|
|
Exterior: Deck,Porch,Pond,Garden Area
|
|
Garage: Detached Garage
|
|
Fireplace:
|
|
Accessibility:
|
|
Green Features:
|
|
Basement: Yes
|
|
|
|
|
|
Construction Features:
Vinyl Siding
|
|
| |
|
UTILITIES, HEATING & COOLING |
 |
 |
|
Sewer: Septic
|
|
Water: Private Well
|
|
|
|
|
|
Heat: LP/Propane Gas: Forced Air
|
|
Air Conditioning: None
|
|
|
|
|
|
|
|
|
|
|
|
|
|
|
|
|
|
|
REQUEST MORE INFORMATION |
 |
 |
|
|
| |
|
|
|
PHOTOS |
 |
| |
|
|
|
|
MAP |
 |
| |
Click here to enlarge/open map
in new window.
|
| |
|
|
Listing Office:
State Wide Of Houghton
Listing Agent:
Deephouse, Jennifer
|
| |
|
|