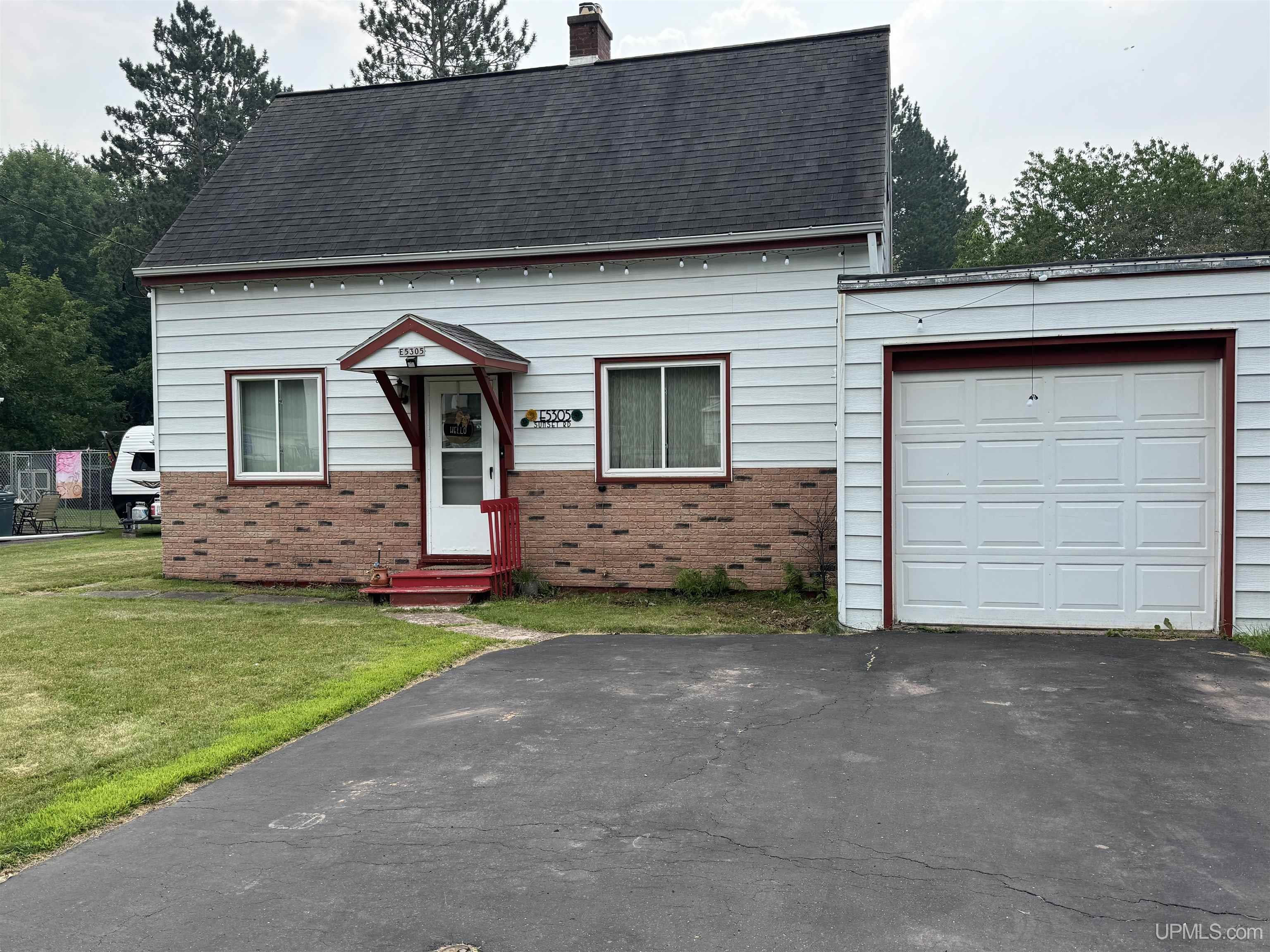| |
|
|
|
Search MLS Properties
|
|
|
|
|
|

|
|
 Print Data Sheet
Print Data Sheet
|
|
|
|
|
 |
|
MORE PHOTOS
|
|
|
|
PROPERTY DESCRIPTION |
 |
 |
|
Residential - 1 1/2 Story |
|
Modern touches meet small-town charm in this affordable and efficient home. Welcome to this cozy 3 bedroom, 1 bath home on a spacious half-acre deep lot. With some thoughtful updates and classic touches, this home is move-in ready and perfect for anyone looking for comfort and convenience. The main floor offers flexible living with a main floor bedroom that could be used as a home office, den, playroom. The inviting livingroom feautures some stylish storage cabinets. The eat-in kitchen has a bay window overlooking the backyard plus offers convienent access to the backyard. Upstairs you will find 2 good sized bedrooms both with large closets and a full bathroom. The clean, dry basement includes an additional shower, washer and dryer and storage room/work area. Furnace and water heater are less than 10 years old. Outside, you will appreciated the attached one-car garage (shares a wall with the neighboring garage) plus a bonus garage with power in the backyard perfect for toys and equipment. The deep lot provides ample space for outdoor activities, gardening or simply enjoying the peaceful UP surroundings. Come take a look - you might just like it! |
|
|
|
|
|
LOCATION |
 |
 |
5305 E SUNSET ROAD
Ironwood, MI 49938
County:
Gogebic
School District:
Ironwood Area Schools
Property Tax Area:
Ironwood Twp (27005)
Waterfront:
No
Water Features:
None
Road Access:
City/County
MAP BELOW
|
|
|
|
|
|
DETAILS |
 |
 |
|
Total Bedrooms |
3.00 |
 |
 |
|
Total Bathrooms |
1.00 |
 |
 |
|
Est. Square Feet (Finished) |
870.00 |
 |
 |
|
Acres (Approx.) |
0.54 |
 |
 |
|
Lot Dimensions |
59x394 |
 |
 |
|
Year Built (Approx.) |
1937 |
 |
 |
|
Status: |
Sale Pending w/Contingency |
|
| |
|
|
|
ADDITIONAL DETAILS |
 |
 |
|
ROOM
|
SIZE
|
|
Bedroom 1 |
11x9 |
|
Bedroom 2 |
16x11 |
|
Bedroom 3 |
13x12 |
|
Bedroom 4 |
x |
|
Living Room |
11x18 |
|
Dining Room |
x |
|
Dining Area |
x |
|
Kitchen |
9x16 |
|
Family Room |
x |
|
Bathroom 1 |
x |
|
Bathroom 2 |
x |
|
Bathroom 3 |
x |
|
Bathroom 4 |
x |
|
| |
|
BUILDING & CONSTRUCTION |
 |
 |
|
Foundation: Basement
|
|
Basement: Yes
|
|
Exterior: None (ExteriorFeatures)
|
|
Garage: Attached Garage
|
|
Fireplace:
|
|
Accessibility:
|
|
Green Features:
|
|
Basement: Yes
|
|
|
|
|
|
Construction Features:
Vinyl Siding
|
|
| |
|
UTILITIES, HEATING & COOLING |
 |
 |
|
Sewer: Public Sanitary
|
|
Water: Public Water
|
|
|
|
|
|
Heat: Natural Gas: Forced Air
|
|
Air Conditioning: Central A/C
|
|
|
|
|
|
|
|
|
|
|
|
|
|
|
|
|
|
|
REQUEST MORE INFORMATION |
 |
 |
|
|
| |
|
|
|
PHOTOS |
 |
| |
|
|
|
|
MAP |
 |
| |
Click here to enlarge/open map
in new window.
|
| |
|
|
Listing Office:
First Weber, Inc
Listing Agent:
Colassaco, Gayle
|
| |
|
|