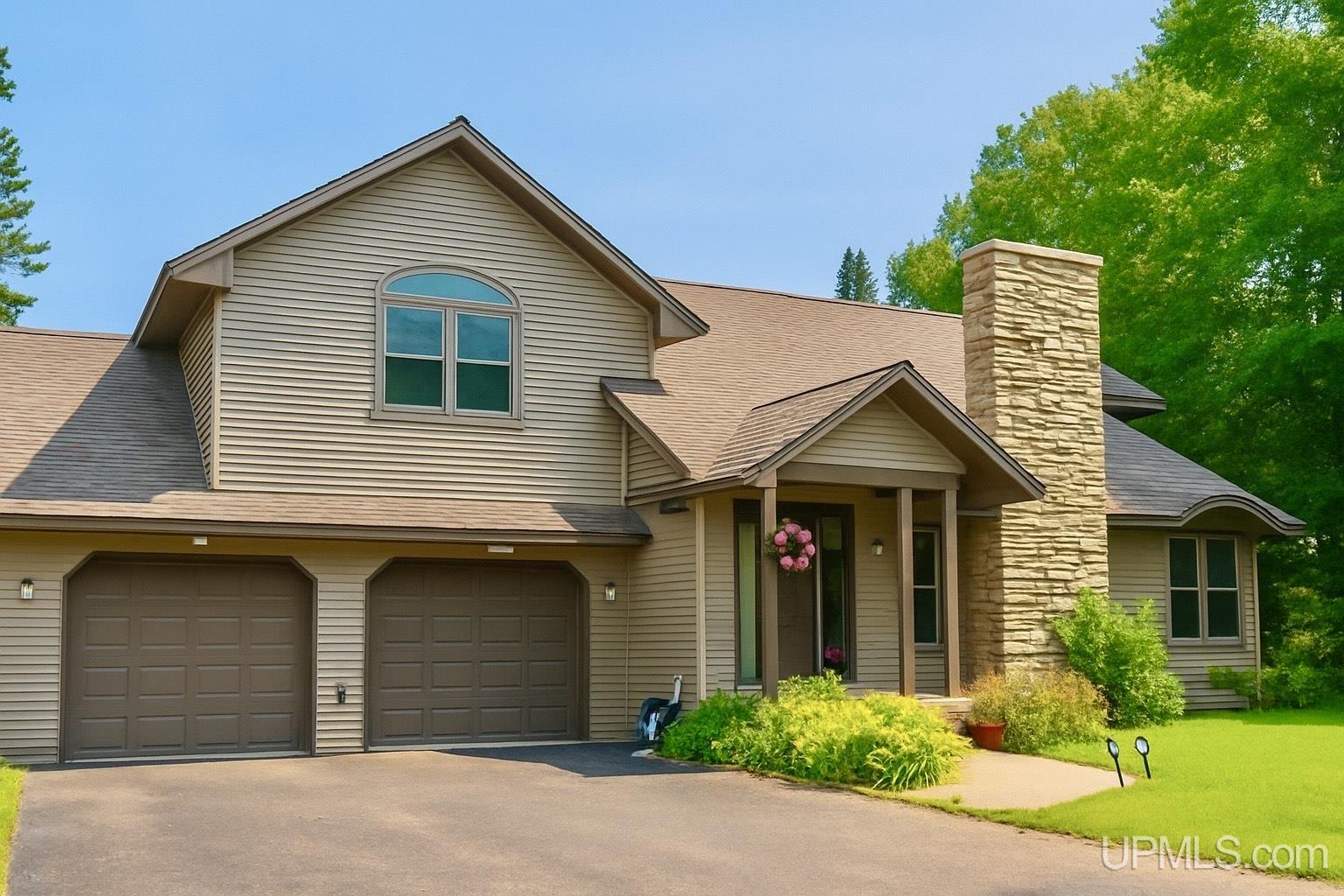| |
|
|
|
Search MLS Properties
|
|
|
|
|
|

|
|
 Print Data Sheet
Print Data Sheet
|
|
|
|
|
 |
|
MORE PHOTOS
|
|
|
|
PROPERTY DESCRIPTION |
 |
 |
|
Residential - 2 Story |
|
Classic four bedroom home on Birch Street in East Houghton! This home also has 4 bathrooms and a beautiful backyard. As you enter through the front, you're welcomed by a double story foyer and a large living room. There's a brick fireplace and tall windows which allows for plenty of natural light. A stunning kitchen with custom cabinets and new appliances. Kitchen and dining room lead directly out to the sunny, two-story back deck. There's also a powder room on the first floor. Head upstairs to the bright and spacious primary suite with a bathroom and walk-in closet. There's two additional bedrooms and bathroom on the second floor as well. In the basement, there's an open space which has been utilized as a play room and another bedroom. There's a powder room with laundry located in the mechanical room. A sunny, flat backyard with mature trees and plenty of room for gardening or play. The wooded lot and lack of visible neighbors makes it hard to believe you're in the middle of the city. Within walking distance to downtown Houghton, Michigan Tech, and the Tech Trails. Check out this classic home in East Houghton today! |
|
|
|
|
|
LOCATION |
 |
 |
1001 BIRCH STREET
Houghton, MI 49931
County:
Houghton
School District:
Houghton-Portage Twp Schools
Property Tax Area:
Houghton (31014)
Waterfront:
No
Water Features:
None
Road Access:
City/County,Year Round
MAP BELOW
|
|
|
|
|
|
DETAILS |
 |
 |
|
Total Bedrooms |
4.00 |
 |
 |
|
Total Bathrooms |
4.00 |
 |
 |
|
Est. Square Feet (Finished) |
2441.00 |
 |
 |
|
Acres (Approx.) |
0.50 |
 |
 |
|
Lot Dimensions |
10*99*99*100*109 |
 |
 |
|
Year Built (Approx.) |
1995 |
 |
 |
|
Status: |
Sale Pending w/Contingency |
|
| |
|
|
|
ADDITIONAL DETAILS |
 |
 |
|
ROOM
|
SIZE
|
|
Bedroom 1 |
12x25 |
|
Bedroom 2 |
10x15 |
|
Bedroom 3 |
11x11 |
|
Bedroom 4 |
10x10 |
|
Living Room |
13x22 |
|
Dining Room |
x |
|
Dining Area |
13x13 |
|
Kitchen |
13x13 |
|
Family Room |
x |
|
Bathroom 1 |
x |
|
Bathroom 2 |
x |
|
Bathroom 3 |
x |
|
Bathroom 4 |
x |
|
| |
|
BUILDING & CONSTRUCTION |
 |
 |
|
Foundation: Basement
|
|
Basement: Yes
|
|
Exterior: Deck
|
|
Garage: Gar Door Opener
|
|
Fireplace: Gas Fireplace
|
|
Accessibility:
|
|
Green Features:
|
|
Basement: Yes
|
|
|
|
|
|
Construction Features:
Vinyl Siding
|
|
| |
|
UTILITIES, HEATING & COOLING |
 |
 |
|
Sewer: Public Sanitary
|
|
Water: Public Water
|
|
|
|
|
|
Heat: Natural Gas: Forced Air
|
|
Air Conditioning: Ceiling Fan(s),Central A/C,Exhaust Fan
|
|
|
|
|
|
|
|
|
|
|
|
|
|
|
|
|
|
|
REQUEST MORE INFORMATION |
 |
 |
|
|
| |
|
|
|
PHOTOS |
 |
| |
|
|
|
|
MAP |
 |
| |
Click here to enlarge/open map
in new window.
|
| |
|
|
Listing Office:
Northern Michigan Land Brokers - H
Listing Agent:
Waara, Julie
|
| |
|
|