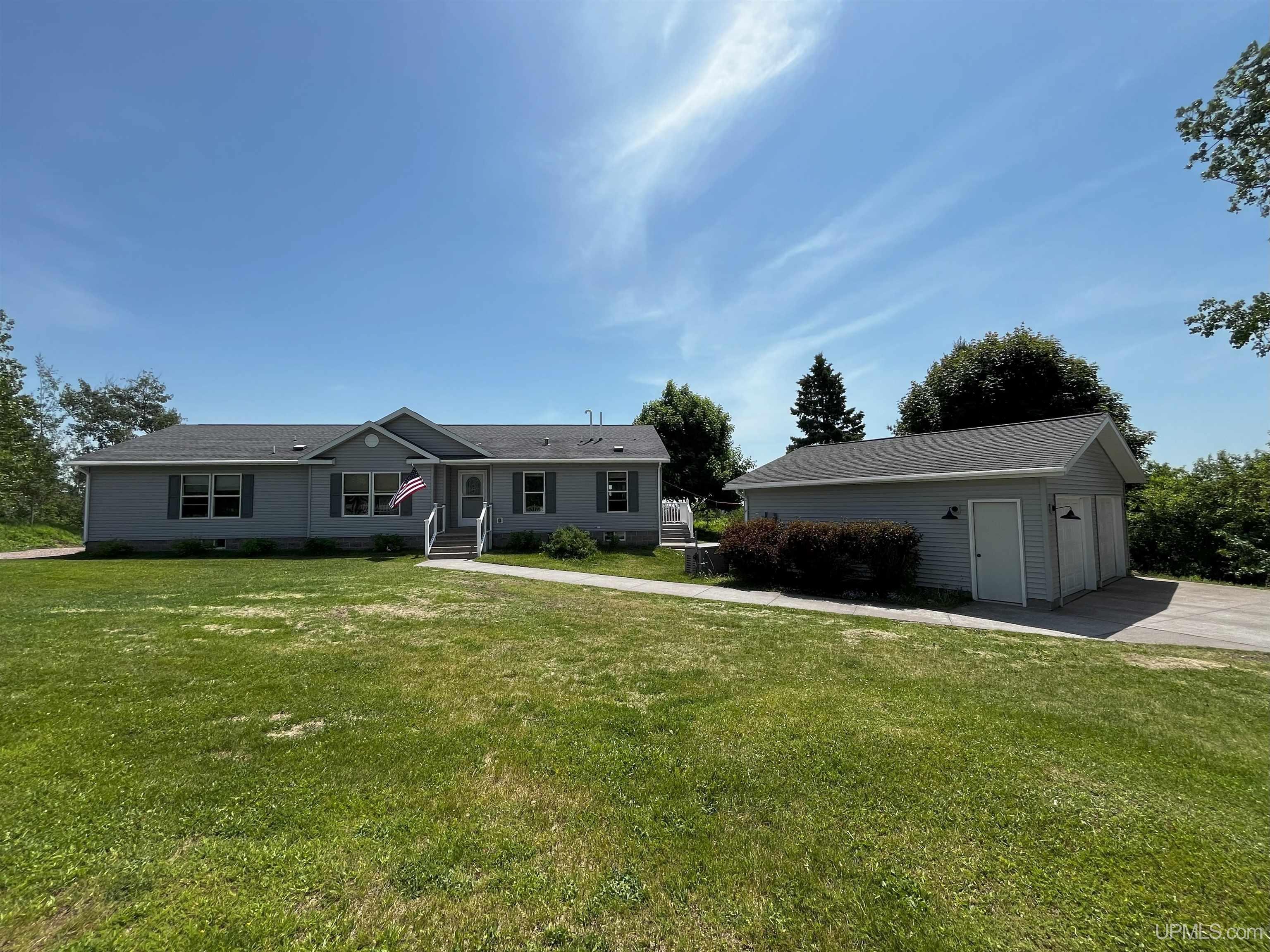| |
|
|
|
Search MLS Properties
|
|
|
|
|
|

|
|
 Print Data Sheet
Print Data Sheet
|
|
|
|
|
 |
|
MORE PHOTOS
|
|
|
|
PROPERTY DESCRIPTION |
 |
 |
|
Residential - 1 Story |
|
Amazing views and easy living! This is a one-of-a-kind property that does not come along very often. This property is on a double lot with over 2 acres of land. Quiet Keweenaw living with a beautiful back yard and large composite deck to enjoy the views of the Keweenaw skies and Huron Mountains. This home has 3 bedrooms, 3 baths, and a home office. The primary bedroom suite has a spacious bathroom with double vanities and large walk-in closet. The living room is large and open. The eat in kitchen is spacious and has a patio door that leads to the back yard deck. The mudroom and laundry room have a side entry and half bath. The property has a 2-car garage with a large concrete driveway for easy access and low maintenance. There is an additional 30x19 garage for storage of outdoor equipment and toys. There is also an outdoor sauna building which has not been used recently but could be reconditioned for your sauna enjoyment. A Kohler propane generator is onsite for backup power. The home, deck, and property are designed for low maintenance and easy living, making this property ideal for your new home or investment property to enjoy the Keweenaw Peninsula. |
|
|
|
|
|
LOCATION |
 |
 |
392 7TH STREET
Allouez, MI 49805
County:
Keweenaw
School District:
Public Schools of Calumet
Property Tax Area:
Allouez Twp (42003)
Waterfront:
No
Water Features:
None
Road Access:
City/County,Paved Street,Year Round
MAP BELOW
|
|
|
|
|
|
DETAILS |
 |
 |
|
Total Bedrooms |
3.00 |
 |
 |
|
Total Bathrooms |
3.00 |
 |
 |
|
Est. Square Feet (Finished) |
1792.00 |
 |
 |
|
Acres (Approx.) |
2.14 |
 |
 |
|
Lot Dimensions |
Irregular |
 |
 |
|
Year Built (Approx.) |
2012 |
 |
 |
|
Status: |
Active |
|
| |
|
|
|
ADDITIONAL DETAILS |
 |
 |
|
ROOM
|
SIZE
|
|
Bedroom 1 |
13x14 |
|
Bedroom 2 |
11x13 |
|
Bedroom 3 |
10x11 |
|
Bedroom 4 |
x |
|
Living Room |
17x20 |
|
Dining Room |
x |
|
Dining Area |
x |
|
Kitchen |
13x19 |
|
Family Room |
x |
|
Bathroom 1 |
9x13 |
|
Bathroom 2 |
5x9 |
|
Bathroom 3 |
x |
|
Bathroom 4 |
x |
|
| |
|
BUILDING & CONSTRUCTION |
 |
 |
|
Foundation: Crawl
|
|
Basement: No
|
|
Exterior: Deck,Fenced Yard,Sidewalks
|
|
Garage: Additional Garage(s),Detached Garage,Electric in Garage,Gar Door Opener
|
|
Fireplace:
|
|
Accessibility:
|
|
Green Features: Appliances
|
|
Basement: No
|
|
|
|
|
|
Construction Features:
Vinyl Siding,Vinyl Trim
|
|
| |
|
UTILITIES, HEATING & COOLING |
 |
 |
|
Sewer: Septic
|
|
Water: Public Water
|
|
|
|
|
|
Heat: LP/Propane Gas: Forced Air
|
|
Air Conditioning: Ceiling Fan(s)
|
|
|
|
|
|
|
|
|
|
|
|
|
|
|
|
|
|
|
REQUEST MORE INFORMATION |
 |
 |
|
|
| |
|
|
|
PHOTOS |
 |
| |
|
|
|
|
MAP |
 |
| |
Click here to enlarge/open map
in new window.
|
| |
|
|
Listing Office:
Northern Michigan Land Brokers - H
Listing Agent:
Kangas, Craig
|
| |
|
|