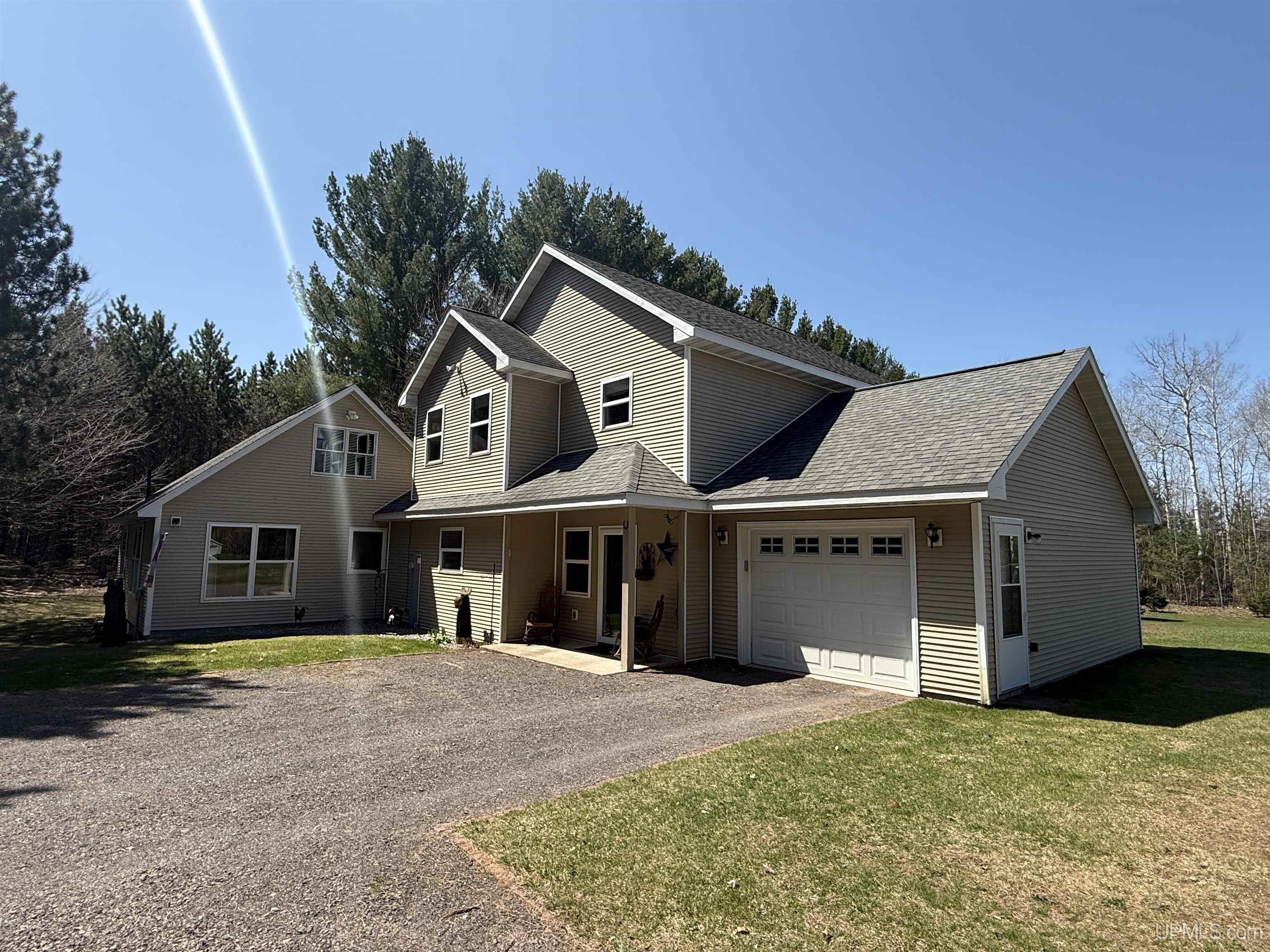| |
|
|
|
Search MLS Properties
|
|
|
|
|
|

|
|
 Print Data Sheet
Print Data Sheet
|
|
|
|
|
 |
|
MORE PHOTOS
|
|
|
|
PROPERTY DESCRIPTION |
 |
 |
|
Residential - 2 Story |
|
Own a beautiful piece of the country with a picturesque red pine driveway entrance! Drive through the red pine trees at the road to your 4BR/3BA home, built in 2005, heated by a backup wood boiler (if you want); the home also has a wonderful propane hot water system for heat. All the desired comforts for home: a beautiful kitchen that is open to the living and dining rooms, a bonus office/den or family room, and 4 BRs upstairs, split between two different 2nd floors to help preserve the peace and quiet (3 on main side, 1 other side). All the bedrooms have large closets. The main level office/den could easily be a main floor 5th bedroom. Premium laminate flooring in kitchen and dining area, and a fresh neutral color palette make the home very calming. The home has a 1-car attached garage, complete with heat from the wood boiler (in garage). The seller added a huge basement family room for extra family space. The basement also has the mechanicals, and a lot of built in storage and small workshop area. Seller has installed dimming switches on most lights in the home. The back of the parcel has a small apple orchard, raspberry & blueberry bushes. There is a small gardening shed in the backyard, as well as a round top storage tent. The seller's own inspection when purchasing yielded a very clean inspection report. This home is very nice--it sits in a post card like setting of red pine and aspen trees. The home shows very well. High efficiency hot water boiler is a backup to the home's propane heat; seller has heated all winter with about 4 cords of wood using the wood boiler in garage. The wood boiler has redundant safety systems on it and can provide both hot water heat and domestic hot water for the family. Main floor bath is combo laundry room, sink, toilet & shower. Seller may have audio and video surveillance devices on site--entry to show the property is consent to these devices being present and in use. |
|
|
|
|
|
LOCATION |
 |
 |
50225 S SUPERIOR ROAD
Atlantic Mine, MI 49905
County:
Houghton
School District:
Stanton Twp Public Schools
Property Tax Area:
Stanton Twp (31028)
Waterfront:
No
Water Features:
None
Road Access:
City/County,Year Round
MAP BELOW
|
|
|
|
|
|
DETAILS |
 |
 |
|
Total Bedrooms |
4.00 |
 |
 |
|
Total Bathrooms |
3.00 |
 |
 |
|
Est. Square Feet (Finished) |
2515.00 |
 |
 |
|
Acres (Approx.) |
12.50 |
 |
 |
|
Lot Dimensions |
Irrg L shape |
 |
 |
|
Year Built (Approx.) |
2005 |
 |
 |
|
Status: |
Active |
|
| |
|
|
|
ADDITIONAL DETAILS |
 |
 |
|
ROOM
|
SIZE
|
|
Bedroom 1 |
11x13 |
|
Bedroom 2 |
11x13 |
|
Bedroom 3 |
11x13 |
|
Bedroom 4 |
14x21 |
|
Living Room |
18x24 |
|
Dining Room |
12x16 |
|
Dining Area |
x |
|
Kitchen |
16x16 |
|
Family Room |
15x25 |
|
Bathroom 1 |
6x8 |
|
Bathroom 2 |
5x8 |
|
Bathroom 3 |
5x9 |
|
Bathroom 4 |
x |
|
| |
|
BUILDING & CONSTRUCTION |
 |
 |
|
Foundation: Partial Basement
|
|
Basement: Yes
|
|
Exterior: Patio,Porch
|
|
Garage: Attached Garage
|
|
Fireplace:
|
|
Accessibility: Accessible Entrance,Covered Entrance,36 inch Entrance Door
|
|
Green Features: Appliances,Construction,Windows
|
|
Basement: Yes
|
|
|
|
|
|
Construction Features:
Vinyl Siding
|
|
| |
|
UTILITIES, HEATING & COOLING |
 |
 |
|
Sewer: Septic
|
|
Water: Private Well
|
|
|
|
|
|
Heat: LP/Propane Gas: Hot Water,Radiant,Radiant Floor
|
|
Air Conditioning: Ceiling Fan(s),Wall/Window A/C
|
|
|
|
|
|
|
|
|
|
|
|
|
|
|
|
|
|
|
REQUEST MORE INFORMATION |
 |
 |
|
|
| |
|
|
|
PHOTOS |
 |
| |
|
|
|
|
MAP |
 |
| |
Click here to enlarge/open map
in new window.
|
| |
|
|
Listing Office:
State Wide Of Houghton
Listing Agent:
Liimatta, Kevin
|
| |
|
|