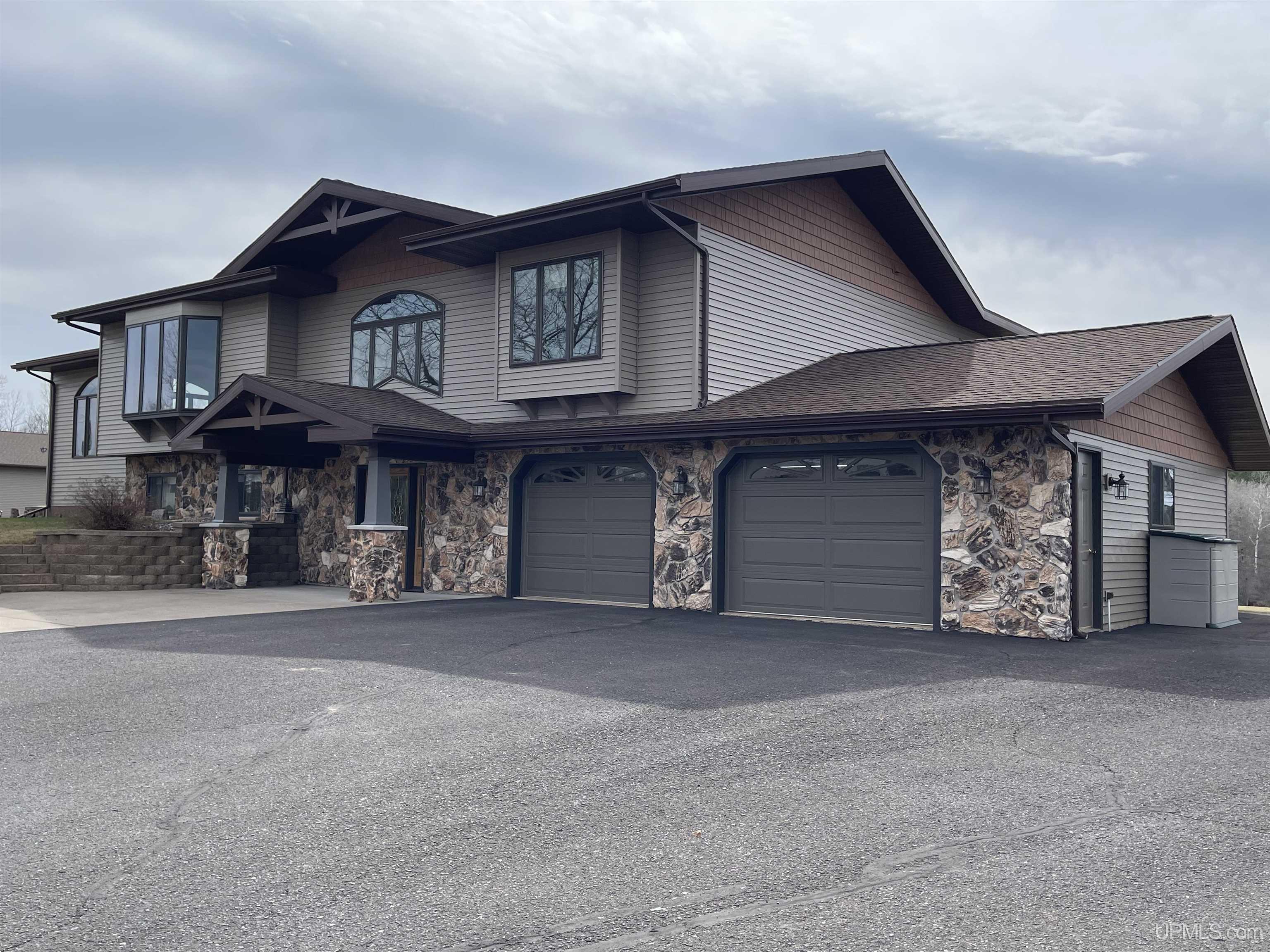| |
|
|
|
Search MLS Properties
|
|
|
|
|
|

|
|
 Print Data Sheet
Print Data Sheet
|
|
|
|
|
 |
|
MORE PHOTOS
|
|
|
|
PROPERTY DESCRIPTION |
 |
 |
|
Residential - Bi-Level |
|
QUALITY CRAFTSMANSHIP presents a stunning 3-bedroom, 2-bath home situated on 19.61 acres. The main floor hosts a spacious master suite complete with a luxurious bath, walk-in closet, and a sauna that opens to a meticulously maintained backyard. A conveniently located laundry room adds to the ease of living. The entry welcomes you with split entry vaulted ceilings, leading into an expansive kitchen, dining, and a combined formal dining/sitting area. Enjoy custom-made cabinets, quartz countertops, and stainless-steel appliances. Down the hall, two additional bedrooms share a large bathroom featuring a walk-in shower and a jacuzzi tub. Step out onto the upper deck to savor your morning coffee while overlooking a private spring fed pond with fountain. The luxurious living room boasts vaulted ceilings and a striking ceiling-to-floor gas fireplace, complemented by in-floor heating in several areas. For vehicle enthusiasts and extra storage needs, there is a 25 by 30 attached two-stall garage, a 26 by 28 detached two-stall garage, and a 20 by 24 storage barn. Additionally, a 44 by 64 stick-built pole building features a dedicated man cave, vehicle repair area, and ample storage for large toys. Outside, a 12-foot screened gazebo with a gas hookup and fire pit, along with blacktop driveways and concrete aprons, complete the property. Private ATV/Snowshoe trails located on this property and not to mention close to ABR Trails. This home is underpriced and ready for a quick sale—an opportunity you won’t want to miss, make your appointment today! |
|
|
|
|
|
LOCATION |
 |
 |
661 SOUTH RANGE ROAD
Ironwood, MI 49938
County:
Gogebic
School District:
Ironwood Area Schools
Property Tax Area:
Ironwood (27006)
Waterfront:
No
Water Features:
Pond
Road Access:
City/County,Paved Street,Year Round
MAP BELOW
|
|
|
|
|
|
DETAILS |
 |
 |
|
Total Bedrooms |
3.00 |
 |
 |
|
Total Bathrooms |
2.00 |
 |
 |
|
Est. Square Feet (Finished) |
2680.00 |
 |
 |
|
Acres (Approx.) |
19.61 |
 |
 |
|
Lot Dimensions |
648x1320 |
 |
 |
|
Year Built (Approx.) |
1992 |
 |
 |
|
Status: |
Active |
|
| |
|
|
|
ADDITIONAL DETAILS |
 |
 |
|
ROOM
|
SIZE
|
|
Bedroom 1 |
18x24 |
|
Bedroom 2 |
13x20 |
|
Bedroom 3 |
10x14 |
|
Bedroom 4 |
x |
|
Living Room |
19x23 |
|
Dining Room |
11x15 |
|
Dining Area |
x |
|
Kitchen |
12x13 |
|
Family Room |
14x19 |
|
Bathroom 1 |
8x11 |
|
Bathroom 2 |
10x11 |
|
Bathroom 3 |
x |
|
Bathroom 4 |
x |
|
| |
|
BUILDING & CONSTRUCTION |
 |
 |
|
Foundation: Slab
|
|
Basement: No
|
|
Exterior: Exterior Balcony,Pond
|
|
Garage: Additional Garage(s),Attached Garage,Detached Garage,Electric in Garage,Gar Door Opener,Heated Garage,Workshop
|
|
Fireplace: Gas Fireplace,LivRoom Fireplace,Primary Bedroom Fireplace
|
|
Accessibility:
|
|
Green Features:
|
|
Basement: No
|
|
|
|
|
|
Construction Features:
Aluminum,Stone,Metal Siding
|
|
| |
|
UTILITIES, HEATING & COOLING |
 |
 |
|
Sewer: Septic
|
|
Water: Private Well
|
|
|
|
|
|
Heat: LP/Propane Gas: Boiler,Hot Water,Zoned Heating,Radiant Floor
|
|
Air Conditioning: Central A/C
|
|
|
|
|
|
|
|
|
|
|
|
|
|
|
|
|
|
|
REQUEST MORE INFORMATION |
 |
 |
|
|
| |
|
|
|
PHOTOS |
 |
| |
|
|
|
|
MAP |
 |
| |
Click here to enlarge/open map
in new window.
|
| |
|
|
Listing Office:
Northern Trails Realty
Listing Agent:
Gullan, Karen
|
| |
|
|