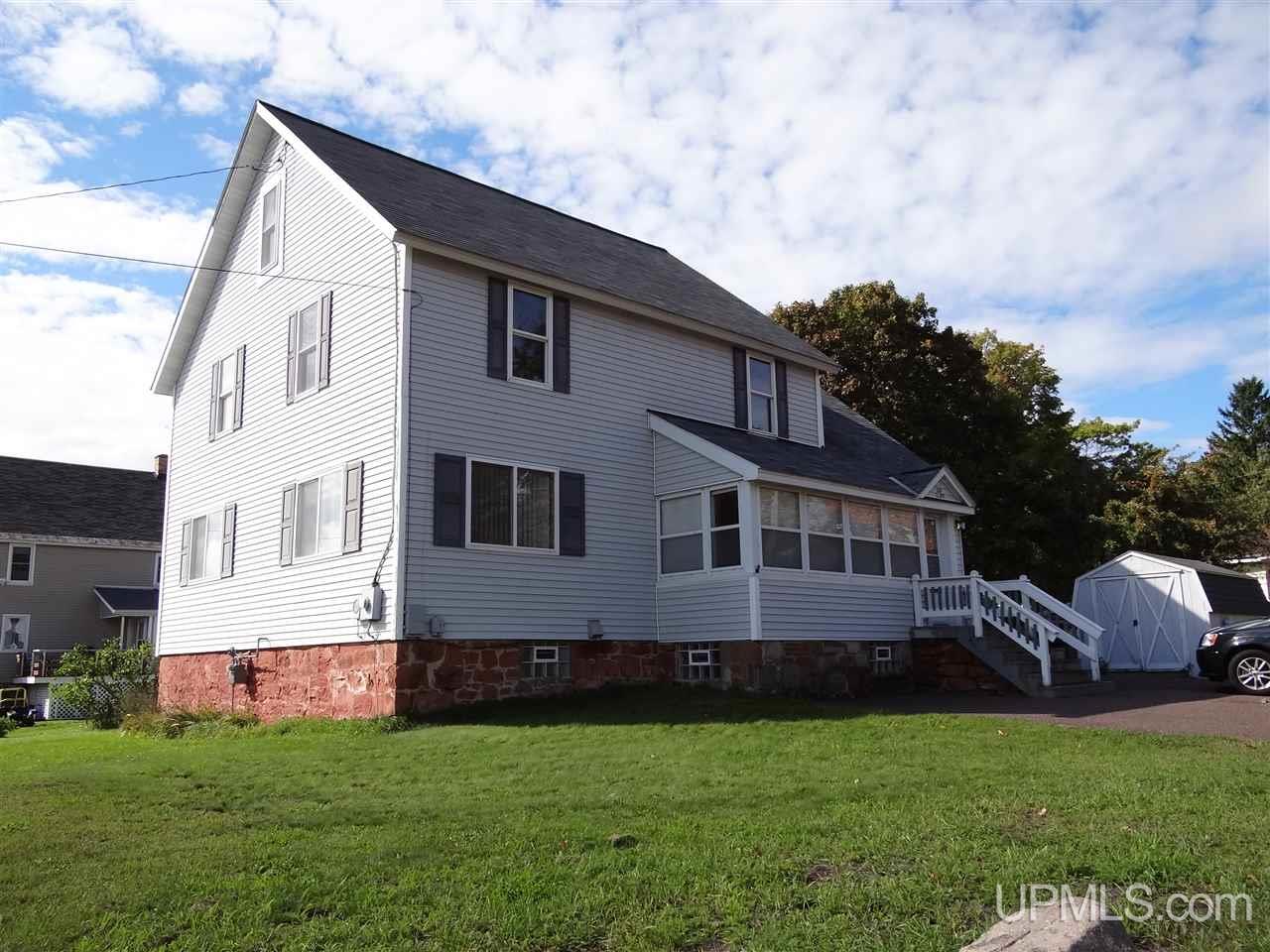| |
|
|
|
Search MLS Properties
|
|
|
|
|
|

|
|
 Print Data Sheet
Print Data Sheet
|
|
|
|
|
 |
|
MORE PHOTOS
|
|
|
|
PROPERTY DESCRIPTION |
 |
 |
|
Residential - 2 Story |
|
Motivated! Spacious home on a corner lot in Mohawk! 4 BR, 2 BA with so much room and storage! First floor laundry, as well as full bath on main floor and second floors. Additionally there is a finished rec room in the basement, as well as a great finished area up in the Attic! Newer efficient natural gas heat/hot water. Right across from a great park/playground, with a three season porch set up to enjoy the view. Sellers may have audio/video recording devices present at the time of showings, buyers/agents consent to being recorded by entering property. ALL OFFERS: please allow at least 72-hour response time on all offers. This information has been secured from sources we believe to be reliable, but we make no representation or warranties, expressed or implied, as to the accuracy of the information. References to square footage, lot size and dimensions, and age are approximate. Buyer must verify the information and bears all risk for any inaccuracy. Buyer should NOT assume that buyer’s tax bills will be similar to the seller’s current tax bills. |
|
|
|
|
|
LOCATION |
 |
 |
201 CLIFF STREET
Mohawk, MI 49950
County:
Keweenaw
School District:
Public Schools of Calumet
Property Tax Area:
Allouez Twp (42003)
Waterfront:
No
Water Features:
None
Road Access:
City/County
MAP BELOW
|
|
|
|
|
|
DETAILS |
 |
 |
|
Total Bedrooms |
4.00 |
 |
 |
|
Total Bathrooms |
2.00 |
 |
 |
|
Est. Square Feet (Finished) |
2987.00 |
 |
 |
|
Acres (Approx.) |
0.25 |
 |
 |
|
Lot Dimensions |
100*110 |
 |
 |
|
Year Built (Approx.) |
19 |
 |
 |
|
Status: |
Sale Pending |
|
| |
|
|
|
ADDITIONAL DETAILS |
 |
 |
|
ROOM
|
SIZE
|
|
Bedroom 1 |
12x12 |
|
Bedroom 2 |
12x12 |
|
Bedroom 3 |
12x12 |
|
Bedroom 4 |
9x12 |
|
Living Room |
12x30 |
|
Dining Room |
12x15 |
|
Dining Area |
12x12 |
|
Kitchen |
12x15 |
|
Family Room |
12x12 |
|
Bathroom 1 |
x |
|
Bathroom 2 |
x |
|
Bathroom 3 |
x |
|
Bathroom 4 |
x |
|
| |
|
BUILDING & CONSTRUCTION |
 |
 |
|
Foundation: Basement
|
|
Basement: Yes
|
|
Exterior: Porch
|
|
Garage:
|
|
Fireplace:
|
|
Accessibility: Acc. Approach with Ramp
|
|
Green Features:
|
|
Basement: Yes
|
|
|
|
|
|
Construction Features:
Vinyl Siding
|
|
| |
|
UTILITIES, HEATING & COOLING |
 |
 |
|
Sewer: Public Sanitary
|
|
Water: Public Water
|
|
|
|
|
|
Heat: Natural Gas: Hot Water
|
|
Air Conditioning: None
|
|
|
|
|
|
|
|
|
|
|
|
|
|
|
|
|
|
|
REQUEST MORE INFORMATION |
 |
 |
|
|
| |
|
|
|
PHOTOS |
 |
| |
|
|
|
|
MAP |
 |
| |
Click here to enlarge/open map
in new window.
|
| |
|
|
Listing Office:
Northern Michigan Land Brokers - H
Listing Agent:
Zander, Rebecca
|
| |
|
|