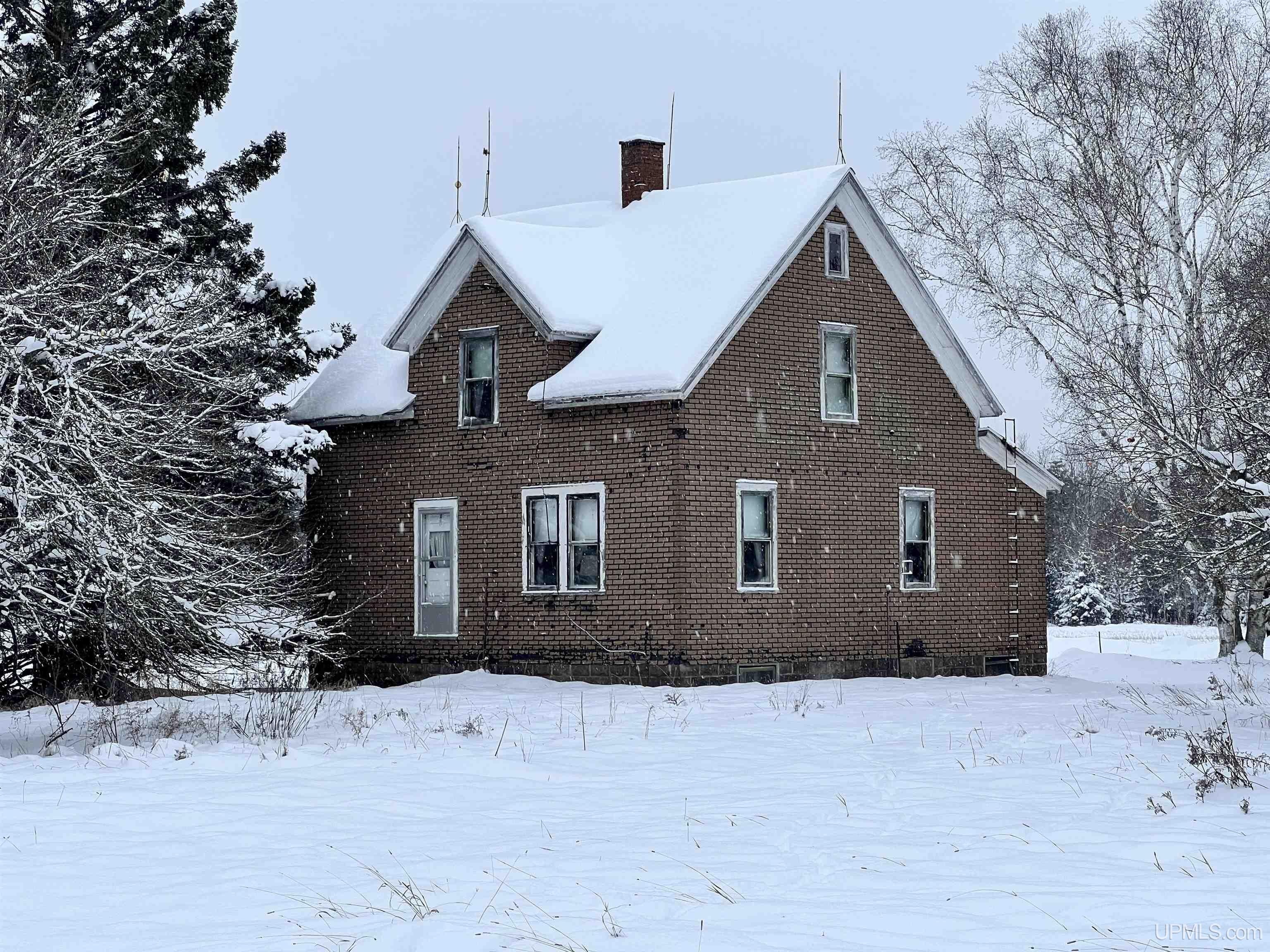| |
|
|
|
Search MLS Properties
|
|
|
|
|
|

|
|
 Print Data Sheet
Print Data Sheet
|
|
|
|
|
 |
|
MORE PHOTOS
|
|
|
|
PROPERTY DESCRIPTION |
 |
 |
|
Residential - 2 Story |
|
This 1910 farmhouse offers a lot of potential for someone looking for a home with character and a little work. The original woodwork, doors, and hardwood floors add charm, but the home is in need of some TLC. The country kitchen still has its gas/wood cook stove and old ceramic sink, offering a glimpse of its past, though it may need updating. A 12x6 pantry with a washer and dryer is a practical feature, along with an 8x5 back entry that could use some attention. Upstairs, you'll find an original wood staircase leading to an 11x11 den/library area and three spacious bedrooms with large closets. The property also includes a two-car garage, a barn, and other outbuildings, all of which need some maintenance. The basement has a sauna and a newer furnace with wood backup heat. The flat, open land with woods in the back provides privacy and potential for outdoor use. This home is ready for someone to restore its former charm and make it their own! |
|
|
|
|
|
LOCATION |
 |
 |
16354 GRISTMILL ROAD
Baraga, MI 49908
County:
Baraga
School District:
Baraga Area School District
Property Tax Area:
Baraga (07003)
Waterfront:
No
Water Features:
None
Road Access:
City/County
MAP BELOW
|
|
|
|
|
|
DETAILS |
 |
 |
|
Total Bedrooms |
3.00 |
 |
 |
|
Total Bathrooms |
1.00 |
 |
 |
|
Est. Square Feet (Finished) |
1280.00 |
 |
 |
|
Acres (Approx.) |
60.00 |
 |
 |
|
Lot Dimensions |
1860x1350x600x600x450x180 |
 |
 |
|
Year Built (Approx.) |
1910 |
 |
 |
|
Status: |
Accepting Backup Offers |
|
| |
|
|
|
ADDITIONAL DETAILS |
 |
 |
|
ROOM
|
SIZE
|
|
Bedroom 1 |
11x8 |
|
Bedroom 2 |
10x11 |
|
Bedroom 3 |
8x15 |
|
Bedroom 4 |
x |
|
Living Room |
12x14 |
|
Dining Room |
12x14 |
|
Dining Area |
x |
|
Kitchen |
15x14 |
|
Family Room |
x |
|
Bathroom 1 |
6x5 |
|
Bathroom 2 |
x |
|
Bathroom 3 |
x |
|
Bathroom 4 |
x |
|
| |
|
BUILDING & CONSTRUCTION |
 |
 |
|
Foundation: Basement
|
|
Basement: Yes
|
|
Exterior: None (ExteriorFeatures)
|
|
Garage: Detached Garage
|
|
Fireplace:
|
|
Accessibility:
|
|
Green Features:
|
|
Basement: Yes
|
|
|
|
|
|
Construction Features:
Asphalt
|
|
| |
|
UTILITIES, HEATING & COOLING |
 |
 |
|
Sewer: Septic
|
|
Water: Private Well
|
|
|
|
|
|
Heat: LP/Propane Gas,Wood: Forced Air
|
|
Air Conditioning: None
|
|
|
|
|
|
|
|
|
|
|
|
|
|
|
|
|
|
|
REQUEST MORE INFORMATION |
 |
 |
|
|
| |
|
|
|
PHOTOS |
 |
| |
|
|
|
|
MAP |
 |
| |
Click here to enlarge/open map
in new window.
|
| |
|
|
Listing Office:
Up North Realty
Listing Agent:
Kahkonen, Marisa
|
| |
|
|