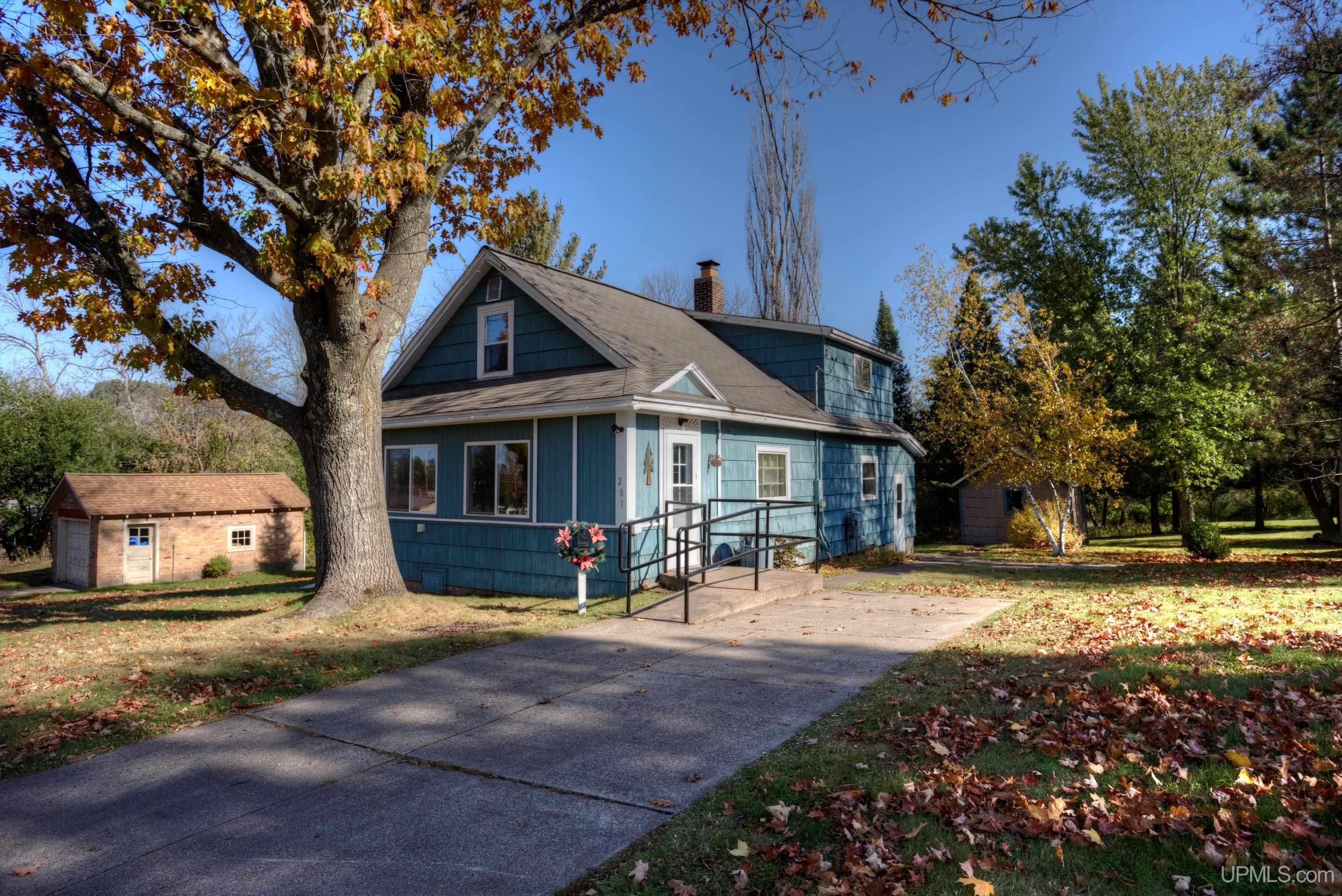| |
|
|
|
Search MLS Properties
|
|
|
|
|
|

|
|
 Print Data Sheet
Print Data Sheet
|
|
|
|
|
 |
|
MORE PHOTOS
|
|
|
|
PROPERTY DESCRIPTION |
 |
 |
|
Residential - 1 1/2 Story |
|
Trailside homestead in a parklike setting. This home welcomes you with a fantastic, new porch with new windows, drywall and electric perfect for watching the world go by as you work on puzzles, read or it can be an awesome mud room for gear to dry. Larger living room with 2 picture windows with custom blinds. One window faces the north and has a view of the wooded yard and the bluff. Large eat-in kitchen with a lot of cabinets and counter space. First floor laundry with a walk-in closet. First floor full bathroom with great linen storage. First floor bedroom with a big closet and a door to the front porch to enjoy morning beverages. Upstairs there are three more rooms with large closets. The basement has storage rooms, a boiler heating system, and a walk-out basement. The brick garage was made from bricks from our local mines. There is also a second garage/storage shed and a smaller shed. Large yard with great parking options. This house also has a ramp at the entrance. |
|
|
|
|
|
LOCATION |
 |
 |
201 S PECK STREET
Bessemer, MI 49911
County:
Gogebic
School District:
Bessemer City School District
Property Tax Area:
Bessemer (27003)
Waterfront:
No
Water Features:
None
Road Access:
City/County,Curbed,Paved Street,Year Round
MAP BELOW
|
|
|
|
|
|
DETAILS |
 |
 |
|
Total Bedrooms |
4.00 |
 |
 |
|
Total Bathrooms |
1.00 |
 |
 |
|
Est. Square Feet (Finished) |
1626.00 |
 |
 |
|
Acres (Approx.) |
0.29 |
 |
 |
|
Lot Dimensions |
127x100 |
 |
 |
|
Year Built (Approx.) |
1900 |
 |
 |
|
Status: |
Active |
|
| |
|
|
|
ADDITIONAL DETAILS |
 |
 |
|
ROOM
|
SIZE
|
|
Bedroom 1 |
11x12 |
|
Bedroom 2 |
13x15 |
|
Bedroom 3 |
12x20 |
|
Bedroom 4 |
8x15 |
|
Living Room |
13x20 |
|
Dining Room |
x |
|
Dining Area |
x |
|
Kitchen |
16x17 |
|
Family Room |
x |
|
Bathroom 1 |
8x9 |
|
Bathroom 2 |
x |
|
Bathroom 3 |
x |
|
Bathroom 4 |
x |
|
| |
|
BUILDING & CONSTRUCTION |
 |
 |
|
Foundation: Basement
|
|
Basement: Yes
|
|
Exterior: Patio,Porch,Sidewalks,Storms/Screens,Street Lights,Garden Area
|
|
Garage: Additional Garage(s),Detached Garage,Electric in Garage,Off Street
|
|
Fireplace:
|
|
Accessibility: Acc. Approach with Ramp,Accessible Bedroom,Acc. Central Living Area,Accessible Closets,Accessible Doors,Accessible Entrance,Accessible Full Bath,Accessible Kitchen,Accessible Washer/Dryer,Wheelchair Accessible,Accessible Bathroom Sink,Main Floor Laundry
|
|
Green Features: Windows
|
|
Basement: Yes
|
|
|
|
|
|
Construction Features:
Cedar
|
|
| |
|
UTILITIES, HEATING & COOLING |
 |
 |
|
Sewer: Public Sanitary
|
|
Water: Public Water
|
|
|
|
|
|
Heat: Natural Gas: Boiler,Radiator
|
|
Air Conditioning: Ceiling Fan(s)
|
|
|
|
|
|
|
|
|
|
|
|
|
|
|
|
|
|
|
REQUEST MORE INFORMATION |
 |
 |
|
|
| |
|
|
|
PHOTOS |
 |
| |
|
|
|
|
MAP |
 |
| |
Click here to enlarge/open map
in new window.
|
| |
|
|
Listing Office:
The Real Estate Store
Listing Agent:
Wyssling, Ellen
|
| |
|
|