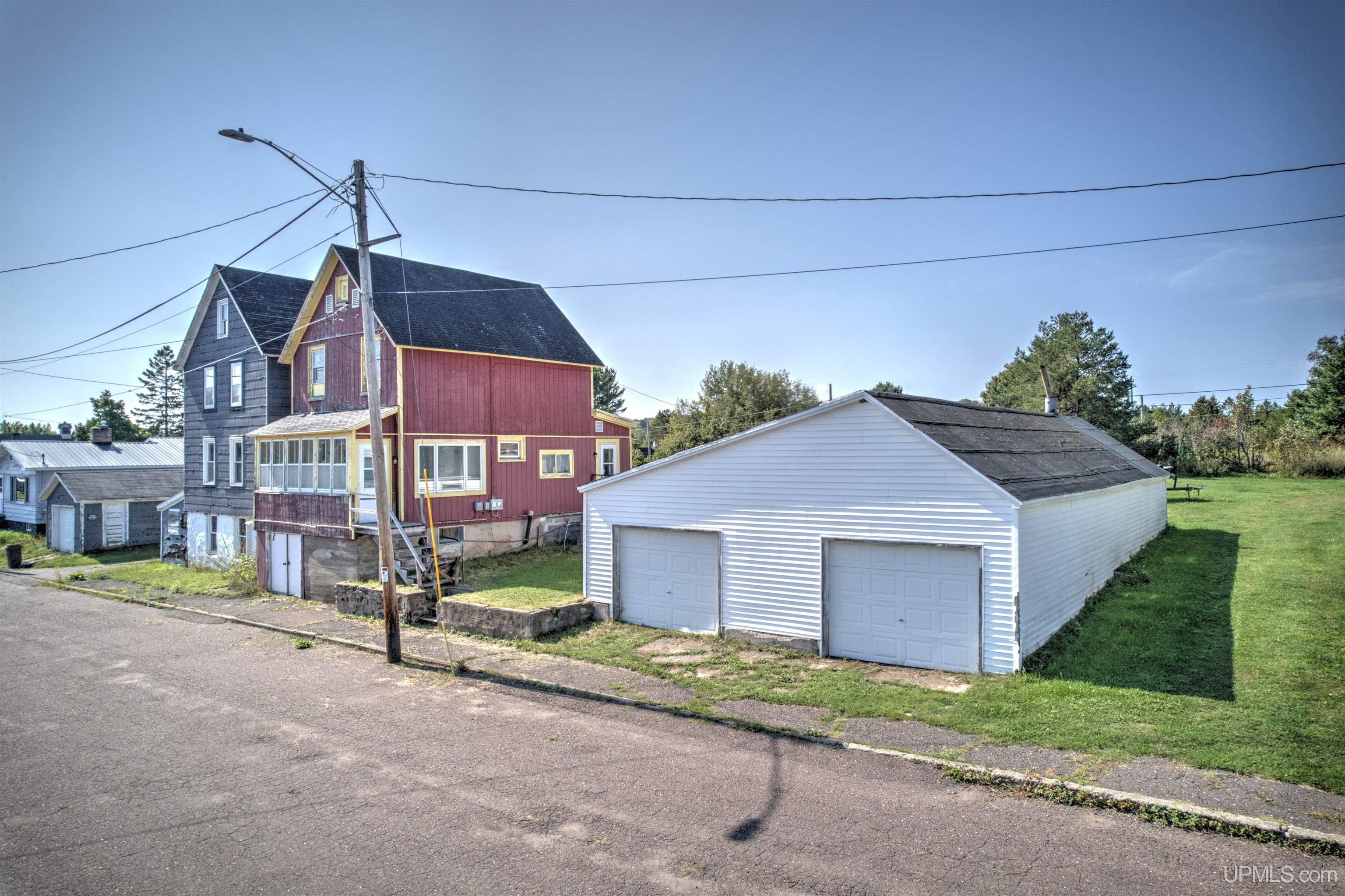| |
|
|
|
Search MLS Properties
|
|
|
|
|
|

|
|
 Print Data Sheet
Print Data Sheet
|
|
|
|
|
 |
|
MORE PHOTOS
|
|
|
|
PROPERTY DESCRIPTION |
 |
 |
|
Residential - 2 Story |
|
Welcome to this charming 2 bed / 1 bath home nestled in the quaint village of Ahmeek, MI. This home offers a unique layout with plenty of potential for those looking to put their personal touch on a home in the beautiful Keweenaw Peninsula. The living room flows seamlessly into the eat-in kitchen, creating an ideal space for both everyday living and entertaining. The kitchen offers room for a dining area and a wall of built in cabinets. Two bedrooms on the upper level provide comfortable sleeping quarters, along with two bonus rooms for walk in closets/office/flex space. A notable feature of this home is the enclosed 4-season front porch, perfect for enjoying morning coffee or as a tranquil reading nook. Adding significant value to this property is the large (30’x 40’) detached 2-car garage. This spacious structure offers ample room for vehicle storage and a workshop area, along with extra storage space in the rear (currently a wood storage room). While the interior presents opportunities for updates and personalization, the home's layout provides an excellent canvas for your vision. The exterior, with its classic Upper Peninsula style, adds charm and character to the property. Located in Ahmeek, this home offers the perfect blend of small-town living with easy access to the natural beauty and recreational opportunities of the Keweenaw. Whether you're looking for a vacation property, or searching for a project home, this Ahmeek residence offers great potential. Don't miss this opportunity to own a piece of Copper Country history and make it your own. Schedule your showing today and start envisioning the possibilities this unique Ahmeek home has to offer! |
|
|
|
|
|
LOCATION |
 |
 |
52 SENTER STREET
Ahmeek, MI 49901
County:
Keweenaw
School District:
Public Schools of Calumet
Property Tax Area:
Ahmeek (42001)
Waterfront:
No
Water Features:
None
Road Access:
Access,City/County,Curbed,Paved Street,Year Round
MAP BELOW
|
|
|
|
|
|
DETAILS |
 |
 |
|
Total Bedrooms |
2.00 |
 |
 |
|
Total Bathrooms |
1.00 |
 |
 |
|
Est. Square Feet (Finished) |
1019.00 |
 |
 |
|
Acres (Approx.) |
0.20 |
 |
 |
|
Lot Dimensions |
80x110 |
 |
 |
|
Year Built (Approx.) |
1900 |
 |
 |
|
Status: |
Active |
|
| |
|
|
|
ADDITIONAL DETAILS |
 |
 |
|
ROOM
|
SIZE
|
|
Bedroom 1 |
9x11 |
|
Bedroom 2 |
7x12 |
|
Bedroom 3 |
x |
|
Bedroom 4 |
x |
|
Living Room |
12x17 |
|
Dining Room |
x |
|
Dining Area |
x |
|
Kitchen |
17x17 |
|
Family Room |
x |
|
Bathroom 1 |
5x7 |
|
Bathroom 2 |
x |
|
Bathroom 3 |
x |
|
Bathroom 4 |
x |
|
| |
|
BUILDING & CONSTRUCTION |
 |
 |
|
Foundation: Basement
|
|
Basement: Yes
|
|
Exterior: Sidewalks
|
|
Garage: Detached Garage
|
|
Fireplace:
|
|
Accessibility:
|
|
Green Features:
|
|
Basement: Yes
|
|
|
|
|
|
Construction Features:
Wood
|
|
| |
|
UTILITIES, HEATING & COOLING |
 |
 |
|
Sewer: Public Sanitary
|
|
Water: Public Water
|
|
|
|
|
|
Heat: Oil: Forced Air
|
|
Air Conditioning: None
|
|
|
|
|
|
|
|
|
|
|
|
|
|
|
|
|
|
|
REQUEST MORE INFORMATION |
 |
 |
|
|
| |
|
|
|
PHOTOS |
 |
| |
|
|
|
|
MAP |
 |
| |
Click here to enlarge/open map
in new window.
|
| |
|
|
Listing Office:
Coldwell Banker Schmidt Realtors
Listing Agent:
Heinonen, Craig
|
| |
|
|