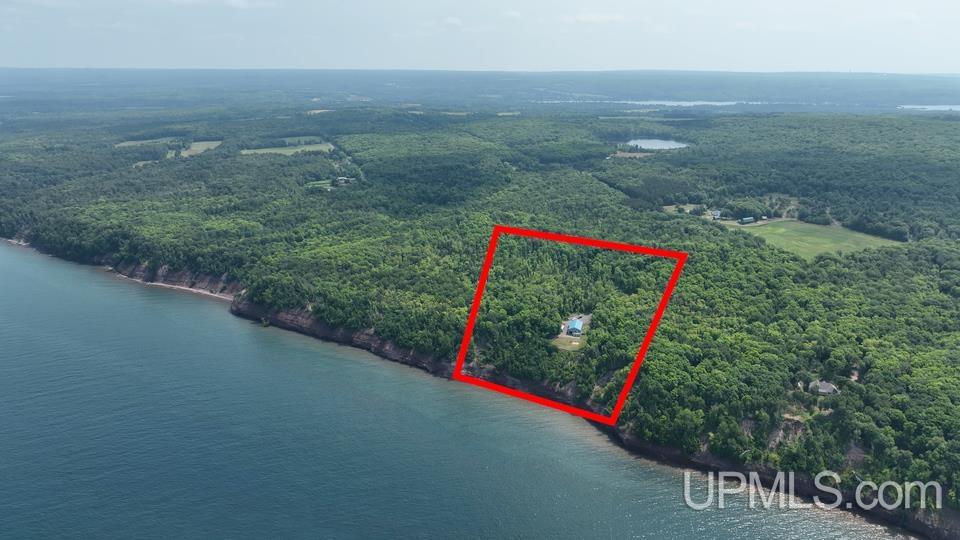| |
|
|
|
Search MLS Properties
|
|
|
|
|
|

|
|
 Print Data Sheet
Print Data Sheet
|
|
|
|
|
 |
|
MORE PHOTOS
|
|
|
|
PROPERTY DESCRIPTION |
 |
 |
|
Residential - 2 Story |
|
MICHIGAN, LAKE SUPERIOR SHORELINE, BARNDOMINIUM, And ACREAGE FOR SALE! - Located in Stanton Township, in Houghton County, in the Upper Peninsula of Michigan this parcel offers great U.P. Lifestyle Living. - The property is located at the base of the western, sunset side, of the Keweenaw Peninsula which projects about 65 miles northeasterly into Lake Superior. - The surrounding area offers a multitude of opportunities for recreation and fun. The Historic Redridge Steel and Timber Crib Dams on the Salmon Trout River are just a few miles away for great Bluegill, Brook trout, Brown trout, Perch, Salmon, and Steelhead fishing. Summer activities include hiking, boating, swimming and golfing to name a few, and during the winter months skiing, snowboarding, skating, snowmobiling and snowshoeing are all available. - The beautiful, wooded 52+/- acre parcel being offered for sale has 792+/- feet of overlook frontage on Lake Superior, the largest freshwater lake in the world! - The woodland is home to large and small game, and ruffed grouse. There is a “Sugar Bush” with trees ready to tap for maple syrup, raspberry, blackberry, thimbleberry and blueberry patches, herbs, and rows of grape vines for you to enjoy Nature’s Harvest. There is cleared area for your family or guests’ campers and trailers. - The Barndominium is the Perfect Mix of custom Living Quarters and Recreation/Storage Space all within a low-maintenance, energy efficient metal building. - The term “barndominium” first came about in the 1980s – but in 2016, after Chip and Joanna Gaines renovated a barn into a home on HGTVs Fixer Upper Show, the trend started to take off, and continues to gain in popularity. - The building has 3,080 square feet of Main Level space including 880 square feet of Living Space. It is complete with a , front lakeview Living-Sun Room, heated by a freestanding wood stove and in-floor heating. An Open-Concept Kitchen-Dining-Den/Office that features Hickory cabinetry, Natural wood trimmings, and Ceramic flooring, and a Half-Bath. Additional 600 square feet of Upper-Level Living Space includes a Main Bedroom Suite with ¾ Bath and sliding glass doors to a 16x20 Deck views of the lake and sky. Included on this Upper Level are a Second Bedroom, a ¾ Bath, and a Utility/Laundry Room. - The Lower Level remaining 1,600 square foot Garage Space could be used for a workshop, hobby room, light construction, mechanical-carpentry shop, or many other uses. There is an additional 500+/- square feet of space on two elevated areas in the Garage. - Fuel is held in two 1000-gallon Lp Tanks, and a Back-Up Generator System provides power outage security. - If you are seeking a unique housing opportunity that combines the comforts of a Home and a “Barn”, in an Upper Peninsula Lake Superior property contact us today! Owner Occupied, Please use Showing Assist To Schedule Appointments and Provide Showing Reports. |
|
|
|
|
|
LOCATION |
 |
 |
14998 N SUPERIOR ROAD
Houghton, MI 49931
County:
Houghton
School District:
Stanton Twp Public Schools
Property Tax Area:
Stanton Twp (31028)
Waterfront:
Yes
Water Features:
All Sports Lake,Lake Frontage,Water View,Waterfront,Great Lake
Road Access:
City/County,Gravel,Year Round
MAP BELOW
|
|
|
|
|
|
DETAILS |
 |
 |
|
Total Bedrooms |
2.00 |
 |
 |
|
Total Bathrooms |
3.00 |
 |
 |
|
Est. Square Feet (Finished) |
3080.00 |
 |
 |
|
Acres (Approx.) |
52.00 |
 |
 |
|
Lot Dimensions |
792x1319x1209x1194... |
 |
 |
|
Year Built (Approx.) |
2006 |
 |
 |
|
Status: |
Active |
|
| |
|
|
|
ADDITIONAL DETAILS |
 |
 |
|
ROOM
|
SIZE
|
|
Bedroom 1 |
15x19 |
|
Bedroom 2 |
11x13 |
|
Bedroom 3 |
x |
|
Bedroom 4 |
x |
|
Living Room |
14x20 |
|
Dining Room |
x |
|
Dining Area |
x |
|
Kitchen |
14x20 |
|
Family Room |
x |
|
Bathroom 1 |
5x10 |
|
Bathroom 2 |
5x7 |
|
Bathroom 3 |
x |
|
Bathroom 4 |
x |
|
| |
|
BUILDING & CONSTRUCTION |
 |
 |
|
Foundation: Basement
|
|
Basement: Yes
|
|
Exterior: Exterior Balcony,Patio,Garden Area
|
|
Garage: Attached Garage,Electric in Garage,Gar Door Opener,Heated Garage,Workshop
|
|
Fireplace: Wood Burning,Free Standing Fireplace
|
|
Accessibility:
|
|
Green Features:
|
|
Basement: Yes
|
|
|
|
|
|
Construction Features:
Steel
|
|
| |
|
UTILITIES, HEATING & COOLING |
 |
 |
|
Sewer: Septic
|
|
Water: Artesian Private Well,Drilled Well
|
|
|
|
|
|
Heat: LP/Propane Gas: Wall Heat,Radiant Floor
|
|
Air Conditioning: Ceiling Fan(s)
|
|
|
|
|
|
|
|
|
|
|
|
|
|
|
|
|
|
|
REQUEST MORE INFORMATION |
 |
 |
|
|
| |
|
|
|
PHOTOS |
 |
| |
|
|
|
|
MAP |
 |
| |
Click here to enlarge/open map
in new window.
|
| |
|
|
Listing Office:
Great Lakes & Land Of Marquette, Inc.
Listing Agent:
Keohane, Tim
|
| |
|
|