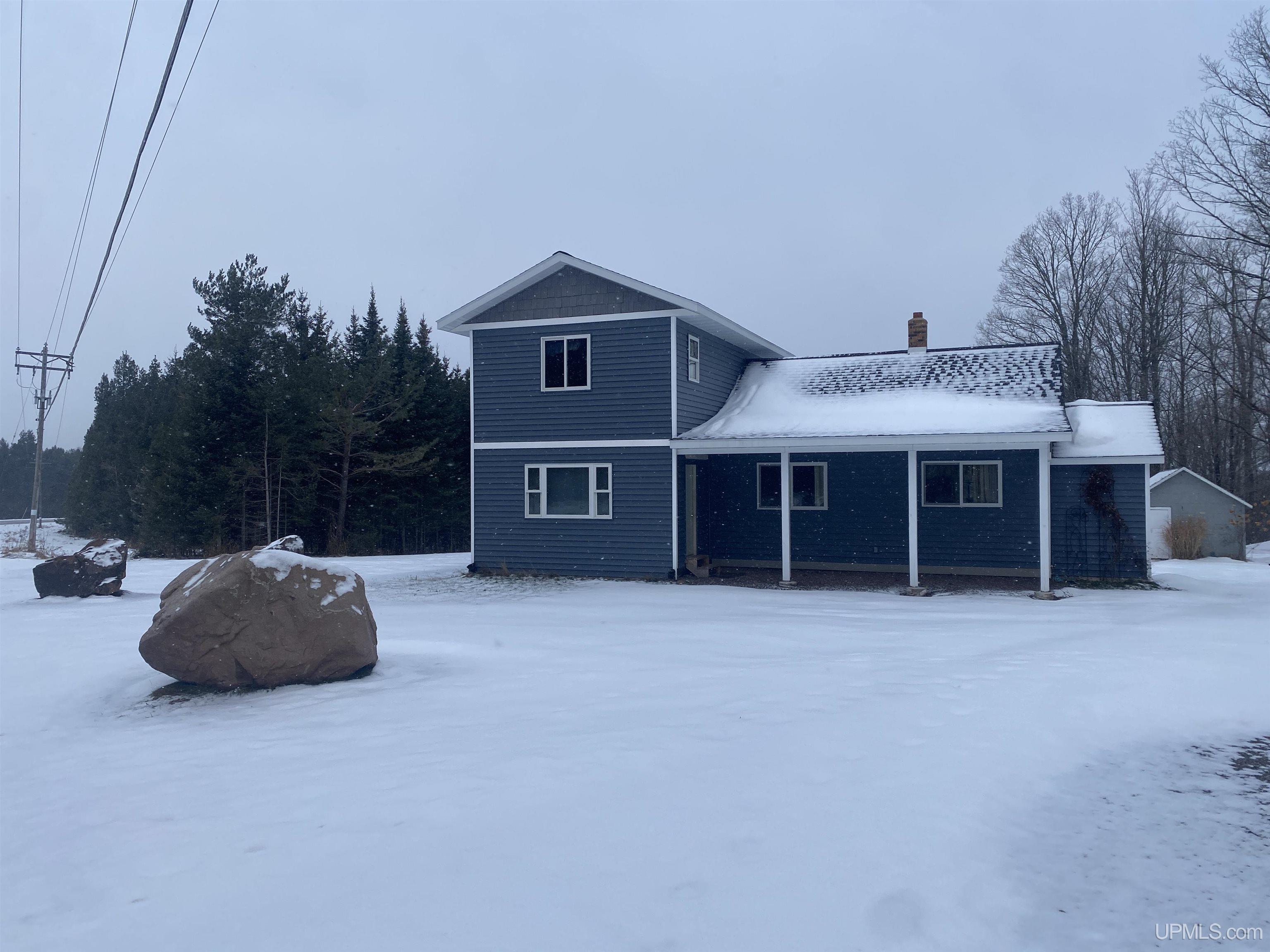| |
|
|
|
Search MLS Properties
|
|
|
|
|
|

|
|
 Print Data Sheet
Print Data Sheet
|
|
|
|
|
 |
|
MORE PHOTOS
|
|
|
|
PROPERTY DESCRIPTION |
 |
 |
|
Residential - 2 Story |
|
Welcome to your tranquil retreat! Nestled in a serene setting in view of Big Powderhorn, this two bedroom, one bath offers the perfect blend of comfort and potential. Situated on a spacious lot with its own well and septic system and a garage that will make anyone swoon. This home was in the middle of an expansive addition and is ready for it's new owner to finish it off. The addition adds more basement space with an egress window, 3 more bedrooms and bath. 1620 sq ft of additional space once finished. All exterior work has been done including new roof and siding. New windows throughout and central air added in 2022. Outside is a beautiful and peaceful yard with a wonderful oversized two car garage that is insulated, heated by propane and has water. Used as a workshop, there is a solid, stainless steel workbench. There is also a large wood shed and another shed/building that was once a sauna and now used as a little guest cottage. Owner enjoys the tranquil setting for campfires and also enjoyed the New Years fireworks from her yard. Entire home has forced air heat and supplemental wood heat. The addition is 75% complete. Home is located on a class A road and is plowed first. Please note that GIS is not correct for property lines. Extra Acreage was purchased for build of garage. Do not rely on ON-X or GIS. Please ask. |
|
|
|
|
|
LOCATION |
 |
 |
11646 N BLACK RIVER ROAD
Bessemer, MI 49938
County:
Gogebic
School District:
Bessemer City School District
Property Tax Area:
Ironwood Twp (27005)
Waterfront:
No
Water Features:
None
Road Access:
Year Round
MAP BELOW
|
|
|
|
|
|
DETAILS |
 |
 |
|
Total Bedrooms |
2.00 |
 |
 |
|
Total Bathrooms |
1.00 |
 |
 |
|
Est. Square Feet (Finished) |
660.00 |
 |
 |
|
Acres (Approx.) |
0.50 |
 |
 |
|
Lot Dimensions |
194x135 |
 |
 |
|
Year Built (Approx.) |
1950 |
 |
 |
|
Status: |
Sale Pending |
|
| |
|
|
|
ADDITIONAL DETAILS |
 |
 |
|
ROOM
|
SIZE
|
|
Bedroom 1 |
6x13 |
|
Bedroom 2 |
6x10 |
|
Bedroom 3 |
x |
|
Bedroom 4 |
x |
|
Living Room |
12x14 |
|
Dining Room |
10x8 |
|
Dining Area |
x |
|
Kitchen |
10x14 |
|
Family Room |
x |
|
Bathroom 1 |
10x10 |
|
Bathroom 2 |
x |
|
Bathroom 3 |
x |
|
Bathroom 4 |
x |
|
| |
|
BUILDING & CONSTRUCTION |
 |
 |
|
Foundation: Basement
|
|
Basement: Yes
|
|
Exterior: None (ExteriorFeatures)
|
|
Garage: Additional Garage(s),Detached Garage,Electric in Garage,Gar Door Opener,Heated Garage,Workshop
|
|
Fireplace:
|
|
Accessibility:
|
|
Green Features:
|
|
Basement: Yes
|
|
|
|
|
|
Construction Features:
Vinyl Siding
|
|
| |
|
UTILITIES, HEATING & COOLING |
 |
 |
|
Sewer: Septic
|
|
Water: Private Well
|
|
|
|
|
|
Heat: Oil,Wood: Forced Air
|
|
Air Conditioning: Central A/C
|
|
|
|
|
|
|
|
|
|
|
|
|
|
|
|
|
|
|
REQUEST MORE INFORMATION |
 |
 |
|
|
| |
|
|
|
PHOTOS |
 |
| |
|
|
|
|
MAP |
 |
| |
Click here to enlarge/open map
in new window.
|
| |
|
|
Listing Office:
Silver Properties-exp Realty
Listing Agent:
Routheaux, Wendy
|
| |
|
|