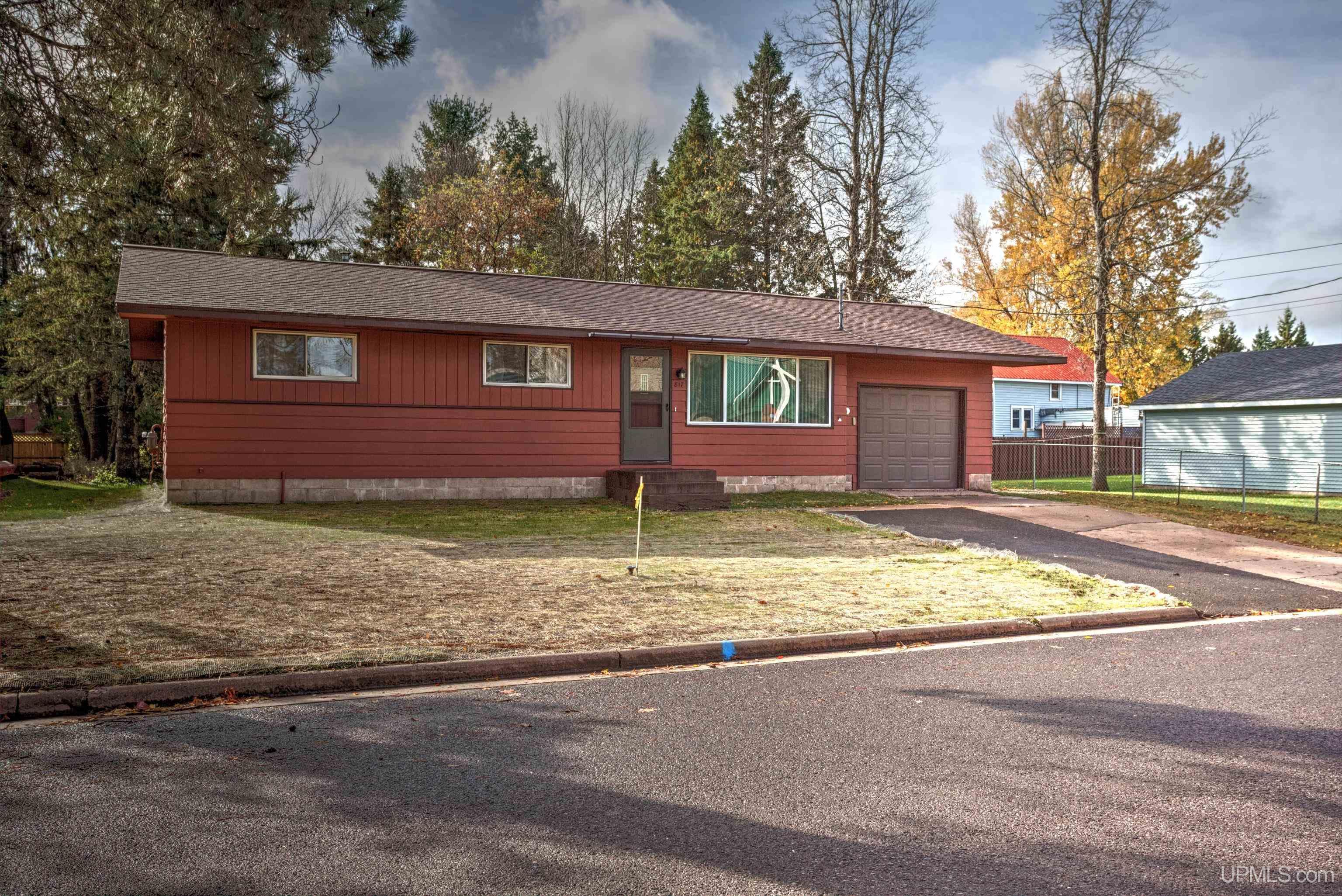| |
|
|
|
Search MLS Properties
|
|
|
|
|
|

|
|
 Print Data Sheet
Print Data Sheet
|
|
|
|
|
 |
|
MORE PHOTOS
|
|
|
|
PROPERTY DESCRIPTION |
 |
 |
|
Residential - 1 Story |
|
This inviting ranch-style home features a bright, open floor plan and beautifully refinished oak hardwood floors throughout much of the main level. The spacious living room offers a large north-facing picture window, a welcoming entry area, and flexible space for multiple furniture arrangements. Adjacent is a dining area with a patio door leading to the backyard, plus a generous pantry closet for added storage. The well-designed kitchen includes oak cabinetry, a natural gas stove, ceramic tile flooring, and a sink overlooking the backyard. Convenient access from the attached garage makes unloading groceries a breeze. Three comfortable bedrooms with excellent closet space and a full bath complete the main floor layout. The full basement provides great potential with a dedicated hot tub room, laundry area, 220 AMP electrical service, and a new two-phase high-efficiency natural gas furnace. Outside, enjoy a scenic backyard with a storage shed and a small fenced enclosure—ideal for pets or gardening. Centrally located near grocery stores, shopping, and entertainment, this home blends comfort and convenience in a sought-after area. |
|
|
|
|
|
LOCATION |
 |
 |
817 MARGARET STREET
Ironwood, MI 49938
County:
Gogebic
School District:
Ironwood Area Schools
Property Tax Area:
Ironwood (27006)
Waterfront:
No
Water Features:
None
Road Access:
City/County,Curbed,Paved Street,Year Round
MAP BELOW
|
|
|
|
|
|
DETAILS |
 |
 |
|
Total Bedrooms |
3.00 |
 |
 |
|
Total Bathrooms |
1.00 |
 |
 |
|
Est. Square Feet (Finished) |
899.00 |
 |
 |
|
Acres (Approx.) |
0.20 |
 |
 |
|
Lot Dimensions |
67.5x127 |
 |
 |
|
Year Built (Approx.) |
1972 |
 |
 |
|
Status: |
Active |
|
| |
|
|
|
ADDITIONAL DETAILS |
 |
 |
|
ROOM
|
SIZE
|
|
Bedroom 1 |
12x13 |
|
Bedroom 2 |
12x10 |
|
Bedroom 3 |
11x9 |
|
Bedroom 4 |
x |
|
Living Room |
12x16 |
|
Dining Room |
11x10 |
|
Dining Area |
x |
|
Kitchen |
11x12 |
|
Family Room |
x |
|
Bathroom 1 |
8x5 |
|
Bathroom 2 |
x |
|
Bathroom 3 |
x |
|
Bathroom 4 |
x |
|
| |
|
BUILDING & CONSTRUCTION |
 |
 |
|
Foundation: Basement
|
|
Basement: Yes
|
|
Exterior: Street Lights,Garden Area
|
|
Garage: Attached Garage,Electric in Garage,Gar Door Opener,Heated Garage,Off Street,Direct Access
|
|
Fireplace:
|
|
Accessibility: Accessible Bedroom,Acc. Central Living Area,Accessible Closets,Accessible Full Bath,Accessible Hallway(s),Accessible Kitchen
|
|
Green Features: HVAC,Insulation,Thermostat,Water Heater
|
|
Basement: Yes
|
|
|
|
|
|
Construction Features:
Masonite
|
|
| |
|
UTILITIES, HEATING & COOLING |
 |
 |
|
Sewer: Public Sanitary
|
|
Water: Public Water
|
|
|
|
|
|
Heat: Natural Gas: Forced Air
|
|
Air Conditioning: Ceiling Fan(s)
|
|
|
|
|
|
|
|
|
|
|
|
|
|
|
|
|
|
|
REQUEST MORE INFORMATION |
 |
 |
|
|
| |
|
|
|
PHOTOS |
 |
| |
|
|
|
|
MAP |
 |
| |
Click here to enlarge/open map
in new window.
|
| |
|
|
Listing Office:
The Real Estate Store
Listing Agent:
Wyssling, Ellen
|
| |
|
|