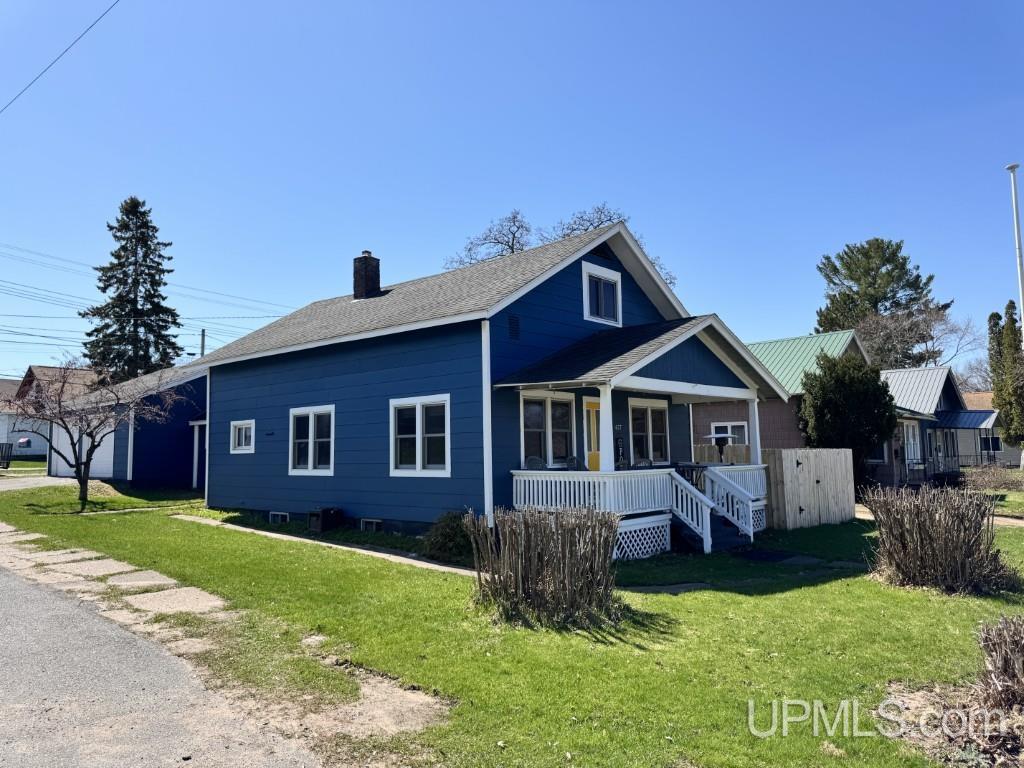| |
|
|
|
Search MLS Properties
|
|
|
|
|
|

|
|
 Print Data Sheet
Print Data Sheet
|
|
|
|
|
 |
|
MORE PHOTOS
|
|
|
|
PROPERTY DESCRIPTION |
 |
 |
|
Residential - 1 1/2 Story |
|
Remodeled and move-in ready! This charming 3-bedroom, 1-bath home offers thoughtful updates inside and out! You'll love the insulated 2-car attached garage and the newly fenced-in side yard (2023) for added privacy. Step inside to a spacious entry with a convenient laundry area just off the garage. The heart of the home is the beautifully updated kitchen (2023) featuring classic wood shaker cabinets, matching stainless steel appliances, tasteful laminate flooring, and an oversized island with chevron-style laminate countertop with seating—perfect for gatherings! The cozy living room is located at the front of the home with new carpet, access to the covered porch, and a charming hearth with a decorative stove to create a warm, inviting space. The remodeled bathroom (2023) boasts a double vanity with solid surface top, a walk-in shower, and a stylish barn door entry. A main floor bedroom with a shiplap accent wall adds character, while two additional bedrooms are located upstairs. Additional updates include a new hot water heater (2024) and all-new PEX plumbing throughout. This home is ready for you to enjoy with all the major work already done! |
|
|
|
|
|
LOCATION |
 |
 |
437 N MAIN STREET
L'Anse, MI 49946
County:
Baraga
School District:
L'anse Area Schools
Property Tax Area:
L'anse (07008)
Waterfront:
No
Water Features:
None
Road Access:
City/County,Paved Street,Year Round
MAP BELOW
|
|
|
|
|
|
DETAILS |
 |
 |
|
Total Bedrooms |
3.00 |
 |
 |
|
Total Bathrooms |
1.00 |
 |
 |
|
Est. Square Feet (Finished) |
1218.00 |
 |
 |
|
Acres (Approx.) |
0.14 |
 |
 |
|
Lot Dimensions |
50x125 |
 |
 |
|
Year Built (Approx.) |
1932 |
 |
 |
|
Status: |
Active |
|
| |
|
|
|
ADDITIONAL DETAILS |
 |
 |
|
ROOM
|
SIZE
|
|
Bedroom 1 |
10x10 |
|
Bedroom 2 |
9x10 |
|
Bedroom 3 |
12x11 |
|
Bedroom 4 |
x |
|
Living Room |
12x23 |
|
Dining Room |
10x12 |
|
Dining Area |
x |
|
Kitchen |
9x11 |
|
Family Room |
x |
|
Bathroom 1 |
x |
|
Bathroom 2 |
x |
|
Bathroom 3 |
x |
|
Bathroom 4 |
x |
|
| |
|
BUILDING & CONSTRUCTION |
 |
 |
|
Foundation: Basement
|
|
Basement: Yes
|
|
Exterior: Fenced Yard,Porch,Sidewalks,Street Lights,Fence Owned
|
|
Garage: Attached Garage,Electric in Garage
|
|
Fireplace:
|
|
Accessibility: Low Threshold Shower,No-step Entrance,Main Floor Laundry
|
|
Green Features:
|
|
Basement: Yes
|
|
|
|
|
|
Construction Features:
Hard Board
|
|
| |
|
UTILITIES, HEATING & COOLING |
 |
 |
|
Sewer: Public Sanitary
|
|
Water: Public Water at Street
|
|
|
|
|
|
Heat: Natural Gas: Boiler,Hot Water,Radiant
|
|
Air Conditioning: None
|
|
|
|
|
|
|
|
|
|
|
|
|
|
|
|
|
|
|
REQUEST MORE INFORMATION |
 |
 |
|
|
| |
|
|
|
PHOTOS |
 |
| |
|
|
|
|
MAP |
 |
| |
Click here to enlarge/open map
in new window.
|
| |
|
|
Listing Office:
Up North Realty
Listing Agent:
Fish, Annie
|
| |
|
|