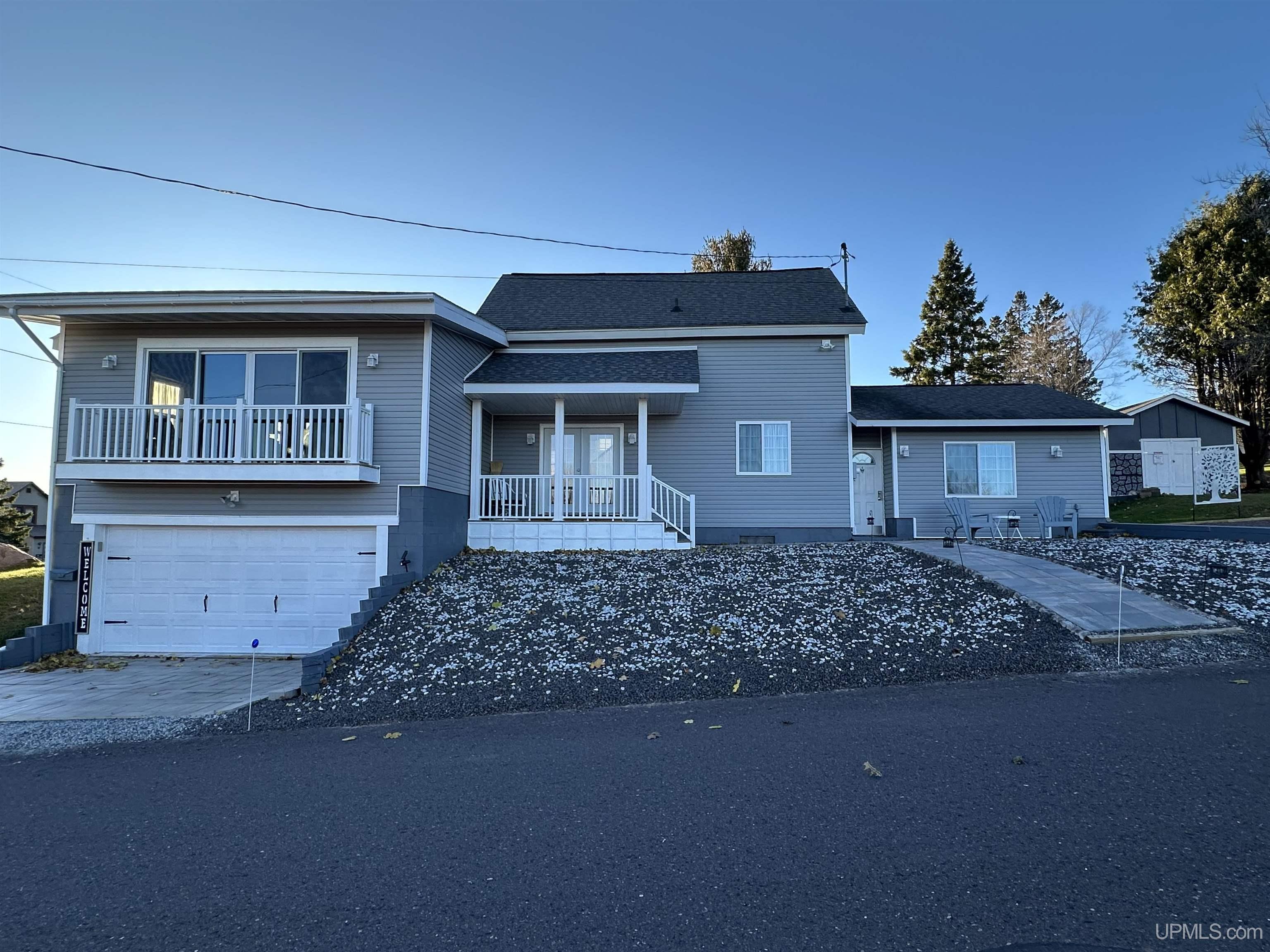 |
|
|
|
|
|
PROPERTY DESCRIPTION |
 |
 |
|
Residential - 1 1/2 Story |
|
Hilltop Haven! This completely remodeled 3 bedroom, 2 full bath uniquely designed home has so much to offer. A cozy living room with cathedral ceilings and wooded views out the wall of windows. The kitchen has vaulted ceilings, plenty of beautiful cabinets and a snack bar. Fun feature is a corner window in front of the sink giving you an amazing hilltop view. Great front entrance is very welcoming. Dining room takes front and center of the home for family gatherings, open and bright with a set of sliding glass doors and attractive stairway going to 2nd floor. Full bath on main level doubles as the laundry room which leads to the Family Room/Den. So many possibilities for this room as it is set off from the rest of the home making it a great football Sunday room or hobby room. Nice laminate flooring throughout the main floor. Convenient first floor bedroom. Two car heated, tuck under garage, and large double corner lot with a nice shed for your yard tools. What more could you ask for? |
|
|
|
|
|
BUILDING & CONSTRUCTION |
 |
 |
|
Foundation: Basement
|
|
Basement: Yes
|
|
Construction: Vinyl Siding,Asphalt
|
|
Garage: Basement Access,Heated Garage,Direct Access
|
|
Fireplace:
|
|
Exterior: Exterior Balcony,Deck,Patio,Street Lights
|
|
Outbuildings: Shed
|
|
Accessibility: Covered Entrance,Main Floor Laundry
|
|
First Floor Bath: Entry,First Floor Bedroom,First Floor Laundry,First Flr Full Bathroom,Second Flr Full Bathroom,Formal Dining Room
|
|
First Floor Bedroom:
|
|
Foundation: Basement
|
|
Basement: Yes
|
|
Green Features:
|
|
Extras:
|
|
| |
|
UTILITIES, HEATING & COOLING |
 |
 |
|
Electric:
|
|
Natural Gas:
|
|
Sewer: Public Sanitary
|
|
Water: Public Water
|
|
Cable: Ceramic Floors,Window Treatment(s)
|
|
Telephone:
|
|
Propane Tanks:
|
|
Air Conditioning: Wall/Window A/C
|
|
Heat: Natural Gas: Hot Water
|
|
Supplemental Heat:
|
|
|
|
|
|
|
|
|
|
|