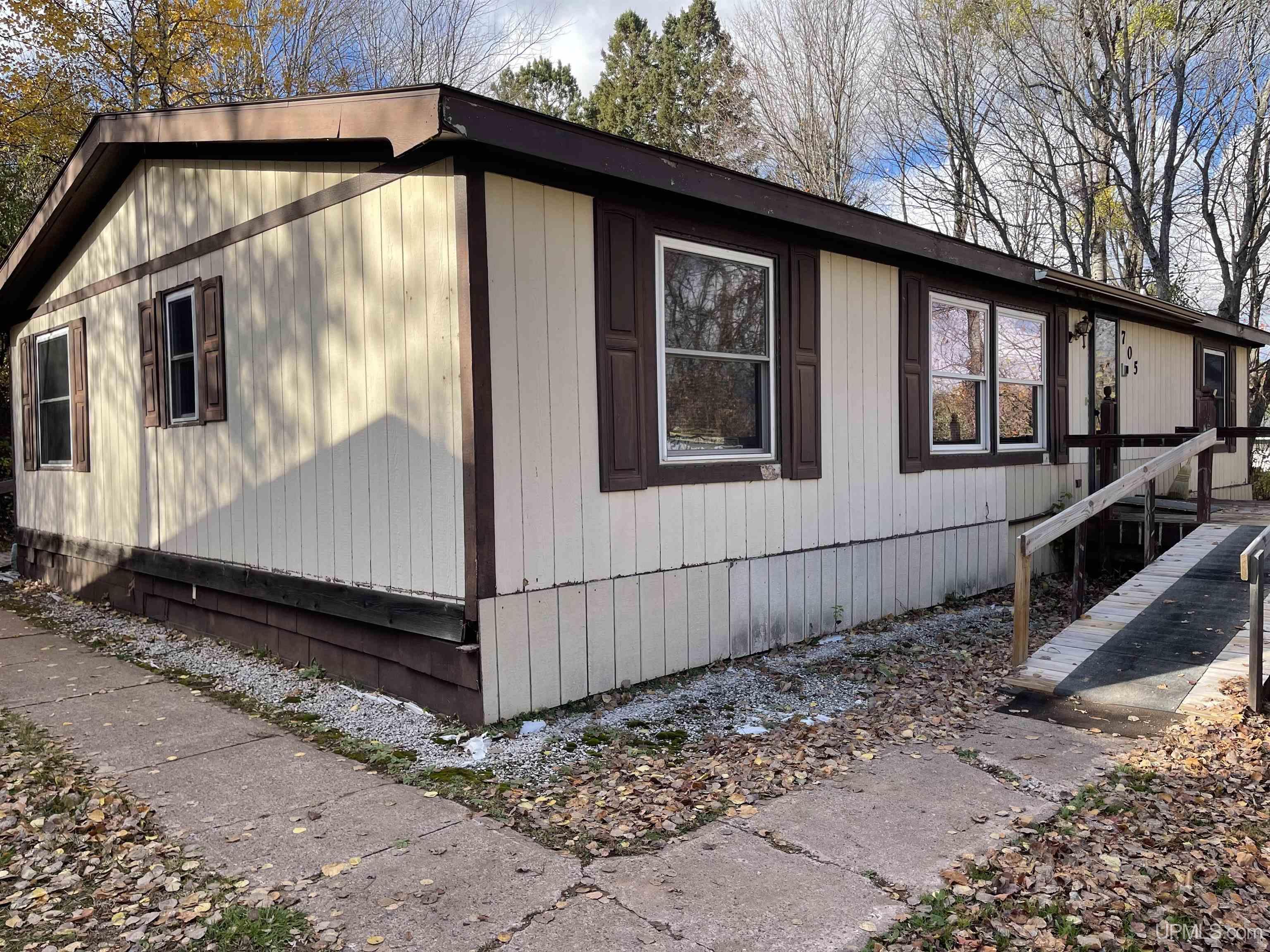 |
|
|
|
|
|
PROPERTY DESCRIPTION |
 |
 |
|
Residential - 1 Story |
|
Larger than it Looks! This 3 bedroom, 2 bath home offers comfortable main-floor living with plenty of space. The large kitchen features ample cabinetry and is open to the dining area, perfect for everyday living or entertaining. A spacious living room provides a welcoming gathering space. The owner's suite includes its own full bathroom for added convenience. Outside, you'll find a 2-car detached garage and a large yard with room to enjoy. Conveniently located near the shopping plaza and local amenities. With a little care and updating, this home has some great potential. |
|
|
|
|
|
BUILDING & CONSTRUCTION |
 |
 |
|
Foundation: Piller/Post/Pier
|
|
Basement: No
|
|
Construction: Wood,Asphalt
|
|
Garage: Detached Garage
|
|
Fireplace:
|
|
Exterior: Deck
|
|
Outbuildings: None (OtherStructures)
|
|
Accessibility:
|
|
First Floor Bath:
|
|
First Floor Bedroom:
|
|
Foundation: Piller/Post/Pier
|
|
Basement: No
|
|
Green Features:
|
|
Extras:
|
|
| |
|
UTILITIES, HEATING & COOLING |
 |
 |
|
Electric:
|
|
Natural Gas:
|
|
Sewer: Public Sanitary
|
|
Water: Public Water
|
|
Cable: Cable/Internet Avail.,Cathedral/Vaulted Ceiling
|
|
Telephone:
|
|
Propane Tanks:
|
|
Air Conditioning: Ceiling Fan(s)
|
|
Heat: Natural Gas: Forced Air
|
|
Supplemental Heat:
|
|
|
|
|
|
|
|
|
|
|