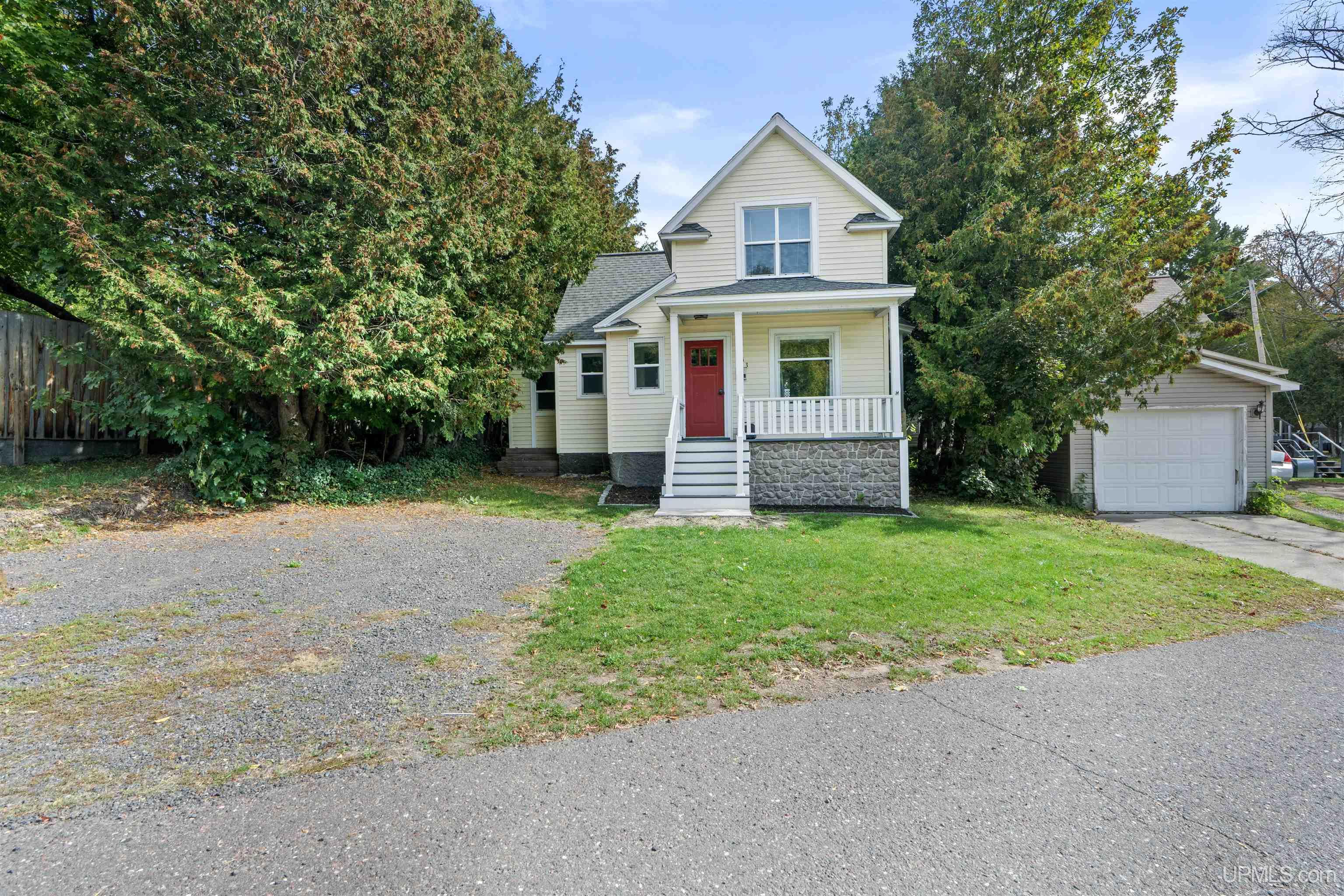 |
|
|
|
|
|
PROPERTY DESCRIPTION |
 |
 |
|
Residential - 1 1/2 Story |
|
A charming home on a quiet street in Hancock! Very few cars drive down this street and it is an easy to maintain size. There are no homes directly across the street and it will likely stay that way for the foreseeable future. The front and rear yards were professionally landscaped by Halonen Landscaping. Most of the windows were replaced in 2019. The main level flooring is three years old. The kitchen was remodeled in 2021 with vintage cabinets and sink. The whole main level is bright and cheery. All the soffit was repaired in September 2025. All remaining appliances and contents go with the home. French doors lead out to a nicely sized deck. |
|
|
|
|
|
BUILDING & CONSTRUCTION |
 |
 |
|
Foundation: Basement,Crawl,Michigan Basement
|
|
Basement: Yes
|
|
Construction: Vinyl Siding
|
|
Garage:
|
|
Fireplace:
|
|
Exterior: Deck
|
|
Outbuildings: None (OtherStructures)
|
|
Accessibility:
|
|
First Floor Bath: Living Room,First Flr Full Bathroom,Second Flr Lavatory
|
|
First Floor Bedroom:
|
|
Foundation: Basement,Crawl,Michigan Basement
|
|
Basement: Yes
|
|
Green Features:
|
|
Extras:
|
|
| |
|
UTILITIES, HEATING & COOLING |
 |
 |
|
Electric:
|
|
Natural Gas:
|
|
Sewer: Public Sanitary
|
|
Water: Public Water
|
|
Cable: None (InteriorFeatures)
|
|
Telephone:
|
|
Propane Tanks:
|
|
Air Conditioning: None
|
|
Heat: Natural Gas: Forced Air
|
|
Supplemental Heat:
|
|
|
|
|
|
|
|
|
|
|