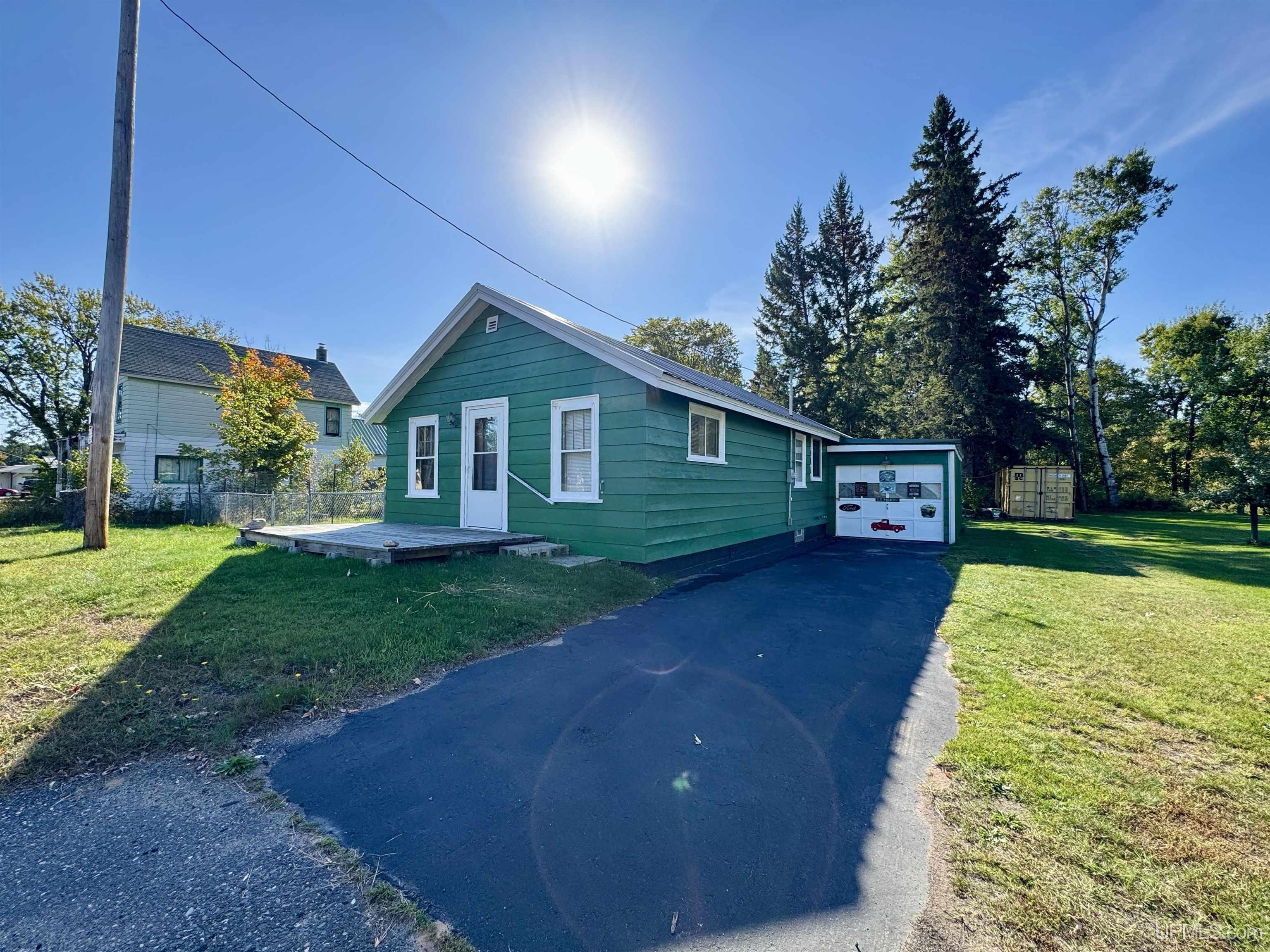 |
|
|
|
|
|
PROPERTY DESCRIPTION |
 |
 |
|
Residential - 1 Story |
|
Step into a piece of history with this charming 2 bedroom home built in 1940 by Henry Ford! Nicknamed “Green Acres” by the current owners, this property offers character and potential around every corner. Featuring an unfinished bathroom, an attached 1-car garage, and a large yard with a partially fenced-in area—there’s plenty of space to make it your own. A 40x8x8 storage container provides ample room for tools, toys, or equipment. Conveniently located right off the highway for easy access, this unique property combines vintage charm with practical features. With a little vision and finishing touches, “Green Acres” could be your ideal Northwoods retreat or year-round home! |
|
|
|
|
|
BUILDING & CONSTRUCTION |
 |
 |
|
Foundation: Michigan Basement
|
|
Basement: Yes
|
|
Construction: Wood
|
|
Garage: Attached Garage
|
|
Fireplace:
|
|
Exterior: Fenced Yard
|
|
Outbuildings: Shed,Garage(s),Other (OtherStructures)
|
|
Accessibility:
|
|
First Floor Bath:
|
|
First Floor Bedroom:
|
|
Foundation: Michigan Basement
|
|
Basement: Yes
|
|
Green Features:
|
|
Extras:
|
|
| |
|
UTILITIES, HEATING & COOLING |
 |
 |
|
Electric:
|
|
Natural Gas:
|
|
Sewer: Septic
|
|
Water: Drilled Well
|
|
Cable: None (InteriorFeatures)
|
|
Telephone:
|
|
Propane Tanks:
|
|
Air Conditioning: None
|
|
Heat: LP/Propane Gas: Wall Heat,Forced Air
|
|
Supplemental Heat:
|
|
|
|
|
|
|
|
|
|
|