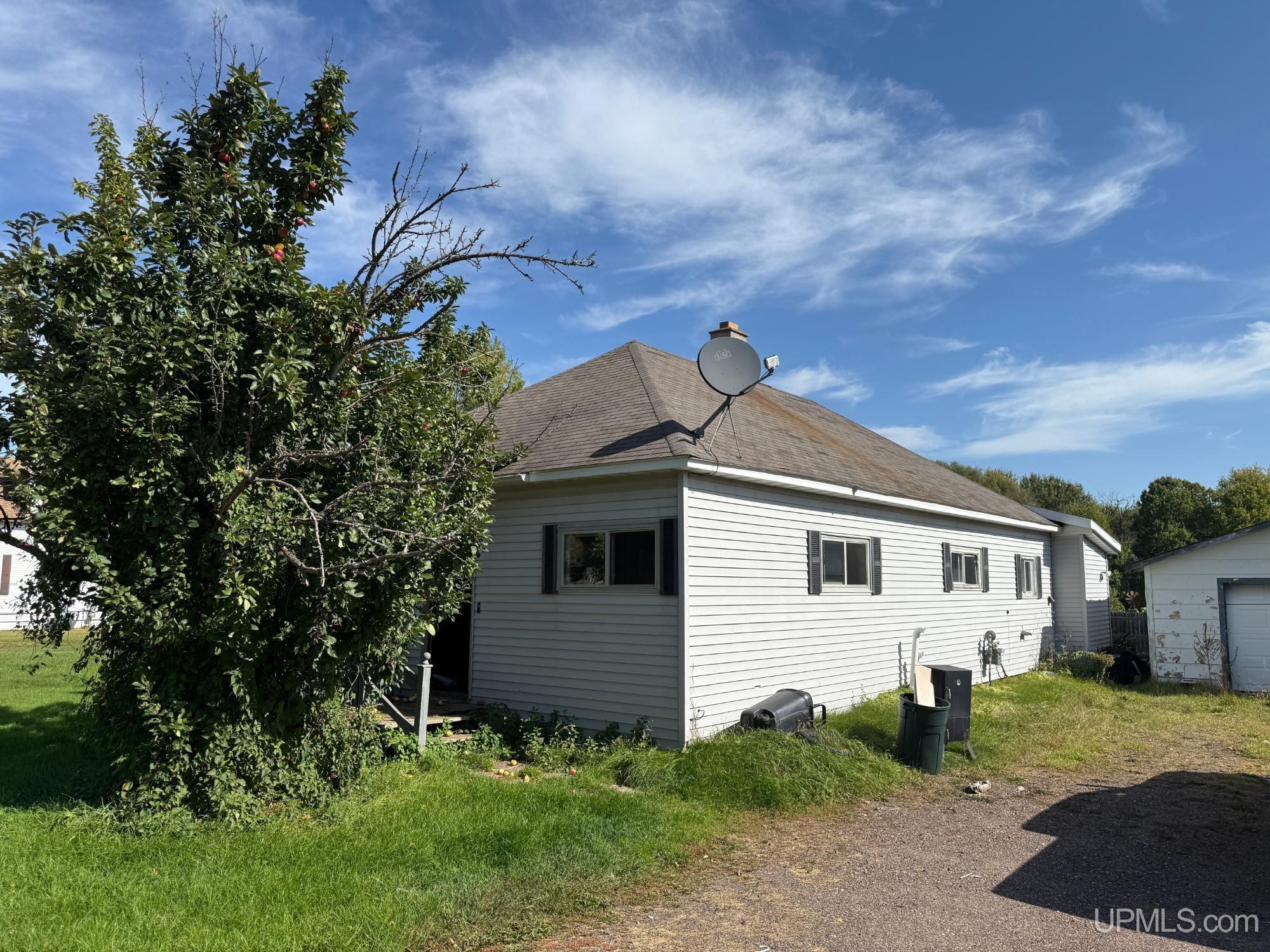 |
|
|
|
|
|
PROPERTY DESCRIPTION |
 |
 |
|
Residential - 1 Story |
|
3 bedroom, 1 bath home perfect for the handyman in the family! The property is conveniently located to the snowmobile and ATV/UTV trails and within walking distance to town conveniences. Maintenance free siding, beautiful backyard and detached garage. Lake Gogebic along with the area's beautiful waterfalls are all within minutes. Being sold "As Is". With a little elbow grease and TLC this property would make for a great getaway in the beautiful UP of Michigan! |
|
|
|
|
|
BUILDING & CONSTRUCTION |
 |
 |
|
Foundation: Basement,Crawl,Partial Basement
|
|
Basement: Yes
|
|
Construction: Vinyl Siding
|
|
Garage: Detached Garage
|
|
Fireplace:
|
|
Exterior: Deck,Patio,Sidewalks
|
|
Outbuildings: Garage(s)
|
|
Accessibility:
|
|
First Floor Bath: First Floor Bedroom,First Floor Laundry,Living Room,First Flr Full Bathroom,Eat-In Kitchen
|
|
First Floor Bedroom:
|
|
Foundation: Basement,Crawl,Partial Basement
|
|
Basement: Yes
|
|
Green Features:
|
|
Extras:
|
|
| |
|
UTILITIES, HEATING & COOLING |
 |
 |
|
Electric:
|
|
Natural Gas:
|
|
Sewer: Public Sanitary
|
|
Water: Public Water
|
|
Cable: None (InteriorFeatures)
|
|
Telephone:
|
|
Propane Tanks:
|
|
Air Conditioning: None
|
|
Heat: Natural Gas: Forced Air
|
|
Supplemental Heat:
|
|
|
|
|
|
|
|
|
|
|