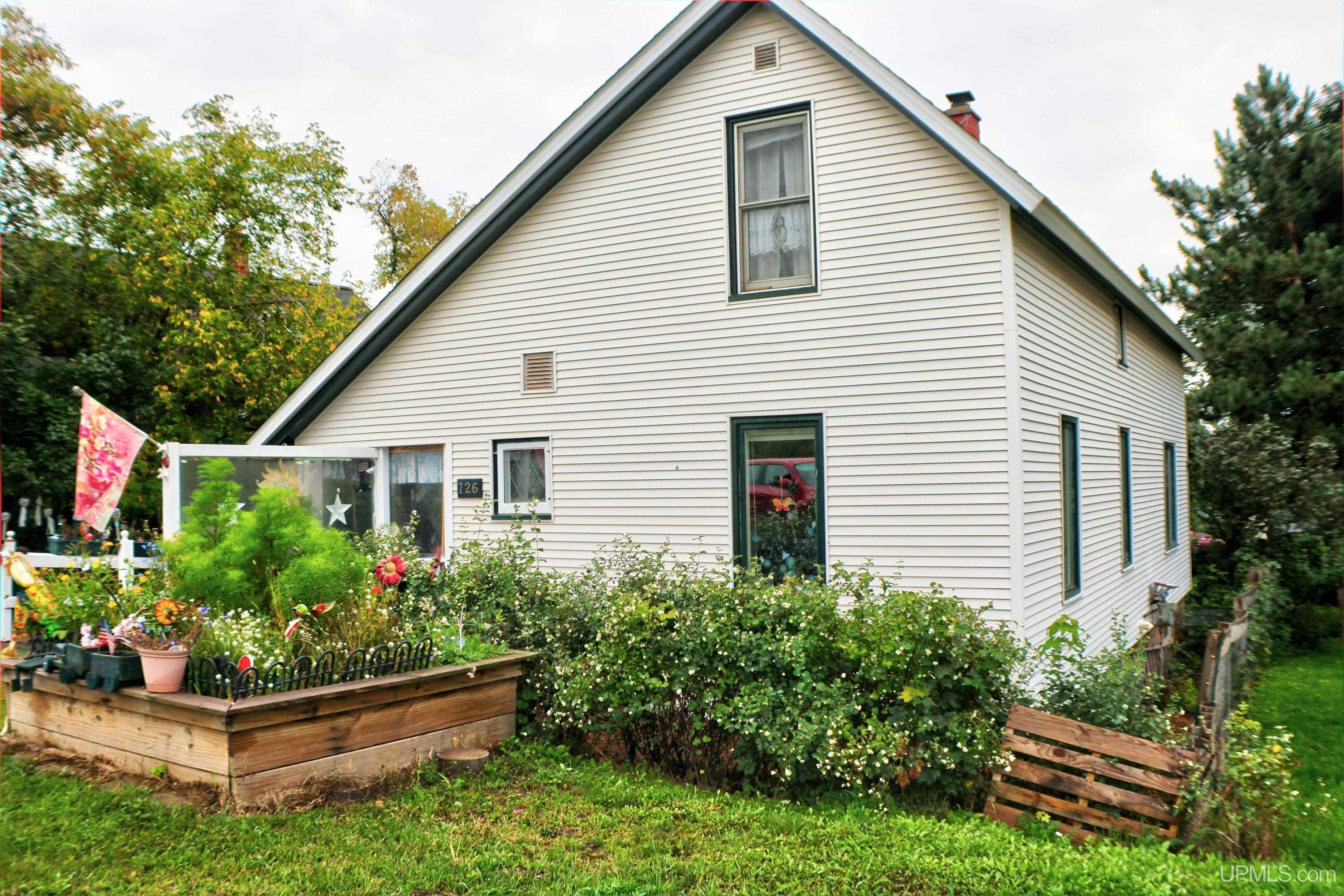 |
|
|
|
|
|
PROPERTY DESCRIPTION |
 |
 |
|
Residential - 1 1/2 Story |
|
Welcome to this charming 3-bedroom, 1-bath residence in the heart of Hancock. With just over 1,200 square feet of living space, this home strikes the perfect balance between original character and practical updates, offering warmth, comfort, and opportunity for its next owners. From the moment you step inside, you’ll notice the timeless appeal of the original hardwood floors that flow throughout the main level. The first floor includes a comfortable living room, an inviting dining room, a functional kitchen with updated appliances, a full bathroom, and a versatile study room that could easily serve as a home office or reading nook. Natural light fills the space, creating an airy atmosphere that makes the home feel even more welcoming. The second floor is dedicated to rest and relaxation, with three bedrooms and a spacious landing at the top of the stairs—perfect for a reading chair, additional storage, or a cozy sitting area. The basement, while unfinished, is impressively dry and provides ample storage along with a convenient laundry area. It’s a blank canvas ready to fit your lifestyle. Step outside and you’ll find a fenced backyard oasis with a small deck off the patio door, a mature walnut tree, and multiple perennial plants that create an outdoor retreat. The real bonus? A large workshop accessible from the yard, perfect for woodworking, gardening, plant tending, or any project you can imagine. Whether you’re a hobbyist, DIY enthusiast, or just need extra space, this workshop sets the property apart. Recent updates provide peace of mind: a brand-new water heater (2025), new oven and refrigerator (2025), freezer (2020), and a roof replacement in 2018. The seller, who has lovingly called this house home since 1991, is moving October 1st and will be leaving furnishings for the new owners—making your move even easier. Practicality extends beyond the home itself. With great parking right on US-41/Lincoln Drive, commuting and guest access are a breeze. The location couldn’t be more convenient: within walking distance to Pat’s IGA, restaurants, downtown Hancock, and all the essentials. This charming Hancock property is more than just a house—it’s a place where character meets potential, where original features blend with modern upgrades, and where location offers everyday convenience. Whether you’re a first-time buyer, a growing family, or someone looking for a workshop and fenced yard, this home has something special to offer. Don’t miss your chance to make it yours—schedule a showing today and imagine the possibilities that await in your new home. |
|
|
|
|
|
BUILDING & CONSTRUCTION |
 |
 |
|
Foundation: Basement
|
|
Basement: Yes
|
|
Construction: Vinyl Siding
|
|
Garage:
|
|
Fireplace:
|
|
Exterior: Fenced Yard,Patio,Porch,Sidewalks,Storms/Screens,Street Lights,Garden Area,Fence Owned
|
|
Outbuildings: Workshop
|
|
Accessibility:
|
|
First Floor Bath: Utility/Laundry Room,Workshop
|
|
First Floor Bedroom:
|
|
Foundation: Basement
|
|
Basement: Yes
|
|
Green Features:
|
|
Extras:
|
|
| |
|
UTILITIES, HEATING & COOLING |
 |
 |
|
Electric:
|
|
Natural Gas:
|
|
Sewer: Public Sanitary
|
|
Water: Public Water
|
|
Cable: Cable/Internet Avail.,Furnished
|
|
Telephone:
|
|
Propane Tanks:
|
|
Air Conditioning: Ceiling Fan(s)
|
|
Heat: Natural Gas: Forced Air
|
|
Supplemental Heat:
|
|
|
|
|
|
|
|
|
|
|