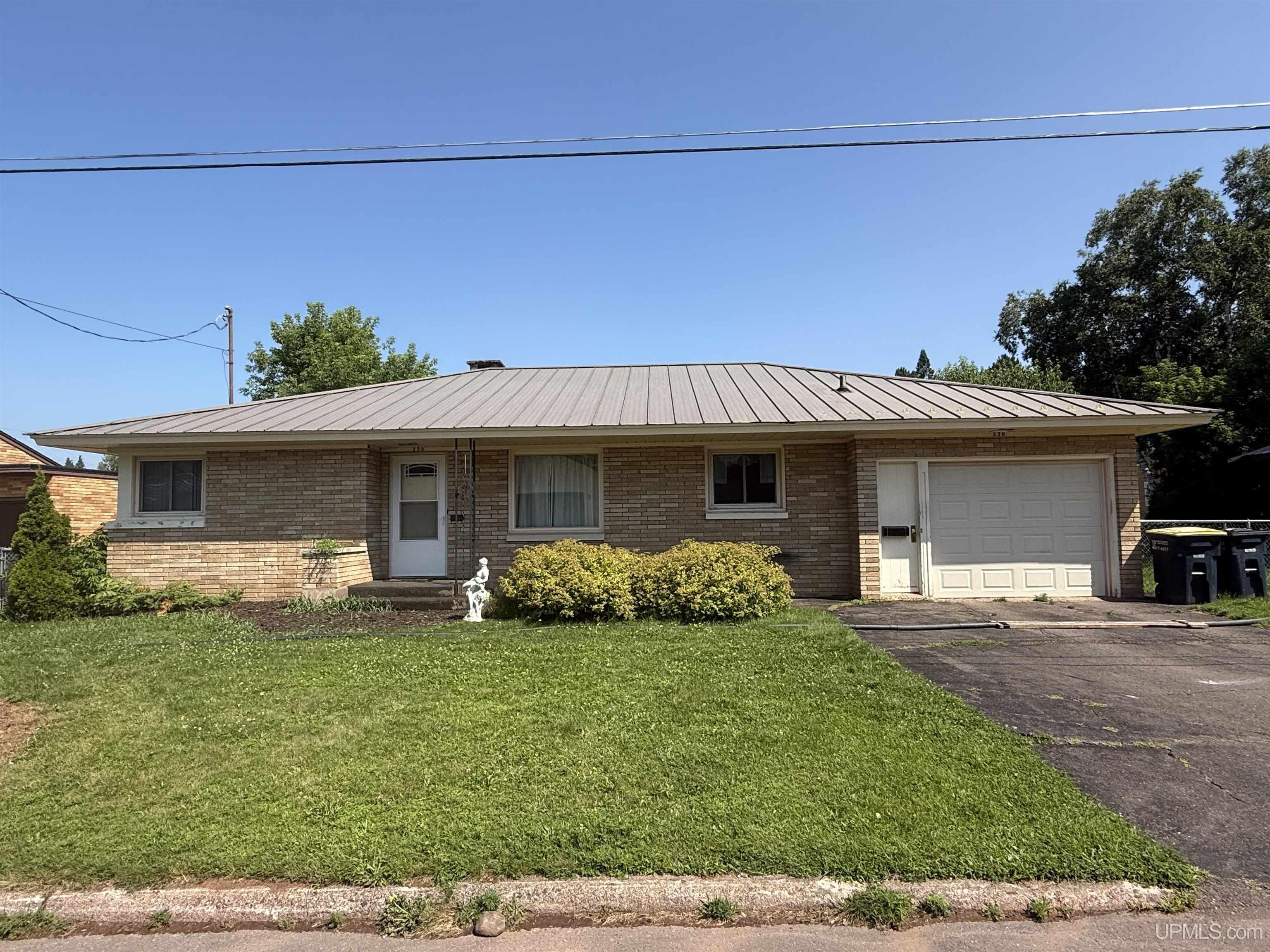 |
|
|
|
|
|
PROPERTY DESCRIPTION |
 |
 |
|
Residential - 1 Story |
|
Charming, brick ranch on double lot. Welcome home to this darling abode. Vintage charm and breezy floorplan in a wonderful location. Bedrooms are a nice size with ample closets. Plenty of windows allowing natural light to shine in. Downstairs, the basement is partially finished, with a nice big family room, rec area and an office area. There is a one-car attached garage and also a two-car detached garage. A fenced yard surrounding the house is wonderful when you have pets and kids. This home has so much to offer, come see it today! |
|
|
|
|
|
BUILDING & CONSTRUCTION |
 |
 |
|
Foundation: Basement
|
|
Basement: Yes
|
|
Construction: Brick
|
|
Garage: Additional Garage(s),Attached Garage
|
|
Fireplace: Gas Fireplace
|
|
Exterior: Fenced Yard,Fence Owned
|
|
Outbuildings: Second Garage
|
|
Accessibility:
|
|
First Floor Bath: Eat-In Kitchen
|
|
First Floor Bedroom:
|
|
Foundation: Basement
|
|
Basement: Yes
|
|
Green Features:
|
|
Extras:
|
|
| |
|
UTILITIES, HEATING & COOLING |
 |
 |
|
Electric:
|
|
Natural Gas:
|
|
Sewer: Public At Street
|
|
Water: Public Water at Street
|
|
Cable: Window Treatment(s)
|
|
Telephone:
|
|
Propane Tanks:
|
|
Air Conditioning: Wall/Window A/C
|
|
Heat: Natural Gas: Boiler
|
|
Supplemental Heat:
|
|
|
|
|
|
|
|
|
|
|