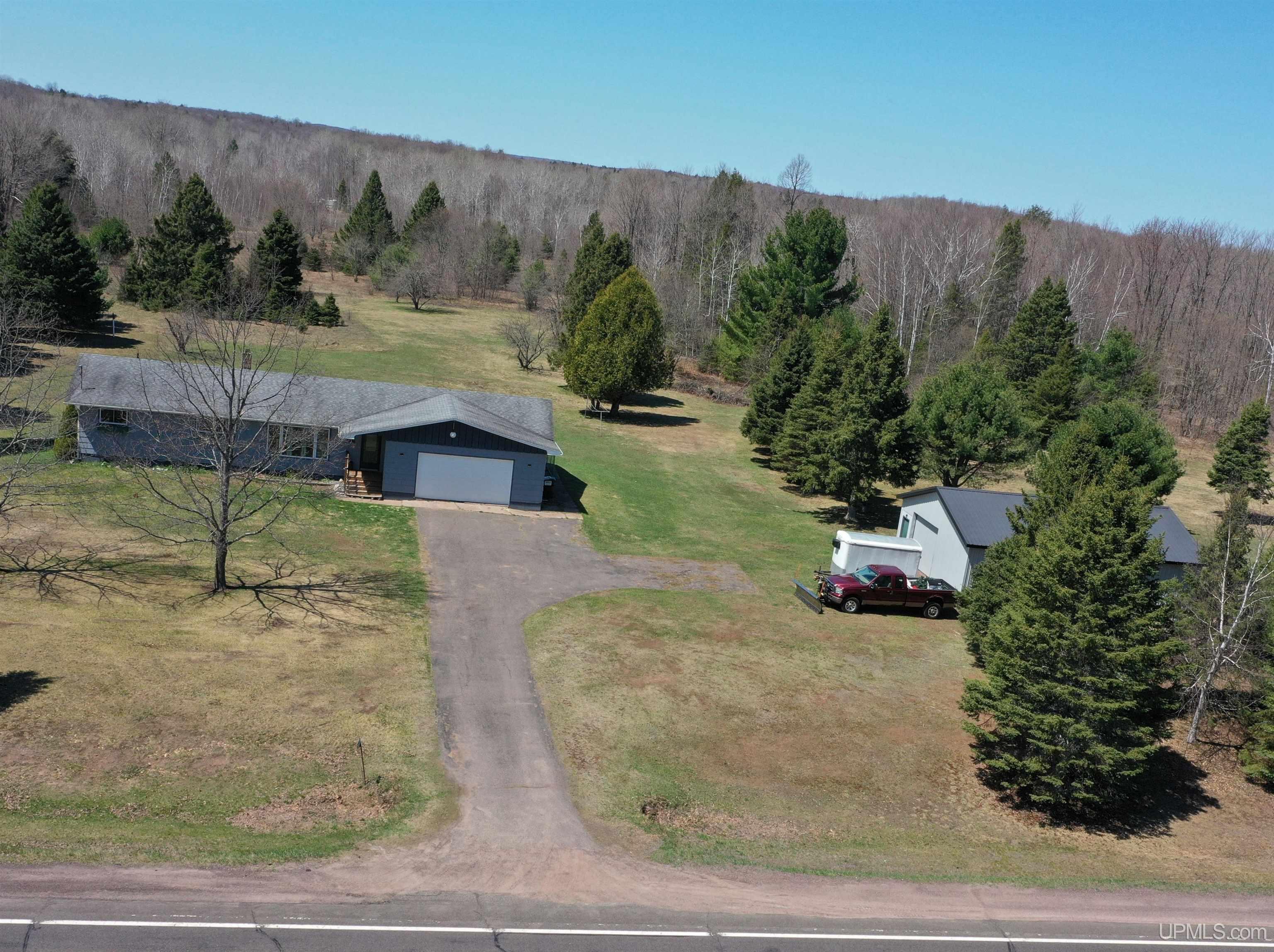 |
|
|
|
|
|
PROPERTY DESCRIPTION |
 |
 |
|
Residential - 1 Story |
|
Very well maintained 4 bedroom 2 bath ranch style home, located on Hwy M64, just north of Bergland and Beautiful Lake Gogebic, nestled on a 1.49 acre spacious yard. All bedrooms are located on the main level! The kitchen and dining area have access to a large backyard deck and sun porch for summer entertainment. The basement has been completed to include a family room, laundry area and a sauna with a private changing room. The 2 car, attached garage and 30x40 pole building are also nice amenities for additional storage. This home is a must see if you are hoping to relocate near Lake Gogebic and the beautiful 4-season wonderland this area has to offer! Motivated Seller!!!!! (2024 Tax Info.: Txbl. Val.: $55,000, SEV: $71,000, Total Taxes: $1,922) |
|
|
|
|
|
BUILDING & CONSTRUCTION |
 |
 |
|
Foundation: Basement
|
|
Basement: Yes
|
|
Construction: Wood
|
|
Garage: Attached Garage
|
|
Fireplace:
|
|
Exterior: Deck
|
|
Outbuildings: Pole Barn
|
|
Accessibility:
|
|
First Floor Bath: Family Room,Living Room,Utility/Laundry Room
|
|
First Floor Bedroom:
|
|
Foundation: Basement
|
|
Basement: Yes
|
|
Green Features:
|
|
Extras:
|
|
| |
|
UTILITIES, HEATING & COOLING |
 |
 |
|
Electric:
|
|
Natural Gas:
|
|
Sewer: Septic
|
|
Water: Private Well
|
|
Cable: None (InteriorFeatures)
|
|
Telephone:
|
|
Propane Tanks:
|
|
Air Conditioning: None
|
|
Heat: LP/Propane Gas,Wood: Forced Air
|
|
Supplemental Heat:
|
|
|
|
|
|
|
|
|
|
|