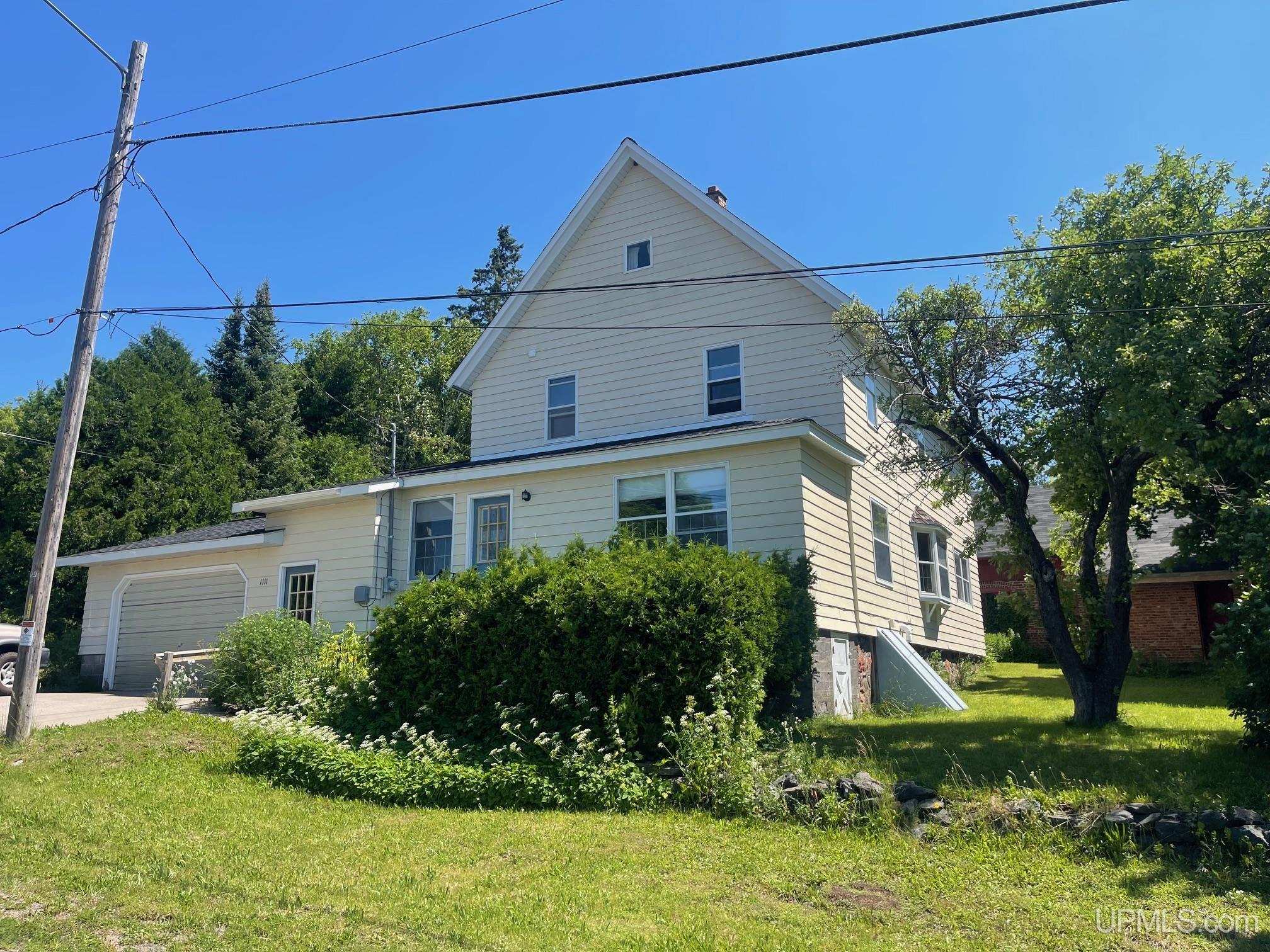 |
|
|
|
|
|
PROPERTY DESCRIPTION |
 |
 |
|
Residential - 2 Story |
|
This 3 BR home in Hancock in conveniently located just minutes away from the Hancock school and the masto hito trail system. This house includes a large garage with a built-in sauna. The first floor includes a large kitchen and dining room area with plenty of room for family or entertaining friends. The first floor also has a large family room and laundry room. The upstairs has three bedrooms and a full bath. There is also a walk-through room that could be used as bedroom if needed. This home has a large private backyard including a large barn that offers plenty of storage space if needed! The wiring in this house has recently been updated! |
|
|
|
|
|
BUILDING & CONSTRUCTION |
 |
 |
|
Foundation: Basement
|
|
Basement: Yes
|
|
Construction: Masonite
|
|
Garage: Attached Garage
|
|
Fireplace:
|
|
Exterior: None (ExteriorFeatures)
|
|
Outbuildings: Barn
|
|
Accessibility:
|
|
First Floor Bath:
|
|
First Floor Bedroom:
|
|
Foundation: Basement
|
|
Basement: Yes
|
|
Green Features:
|
|
Extras:
|
|
| |
|
UTILITIES, HEATING & COOLING |
 |
 |
|
Electric:
|
|
Natural Gas:
|
|
Sewer: Public At Street
|
|
Water: Public Water
|
|
Cable: Cable/Internet Avail.,Window Treatment(s)
|
|
Telephone:
|
|
Propane Tanks:
|
|
Air Conditioning: None
|
|
Heat: Natural Gas: Forced Air
|
|
Supplemental Heat:
|
|
|
|
|
|
|
|
|
|
|