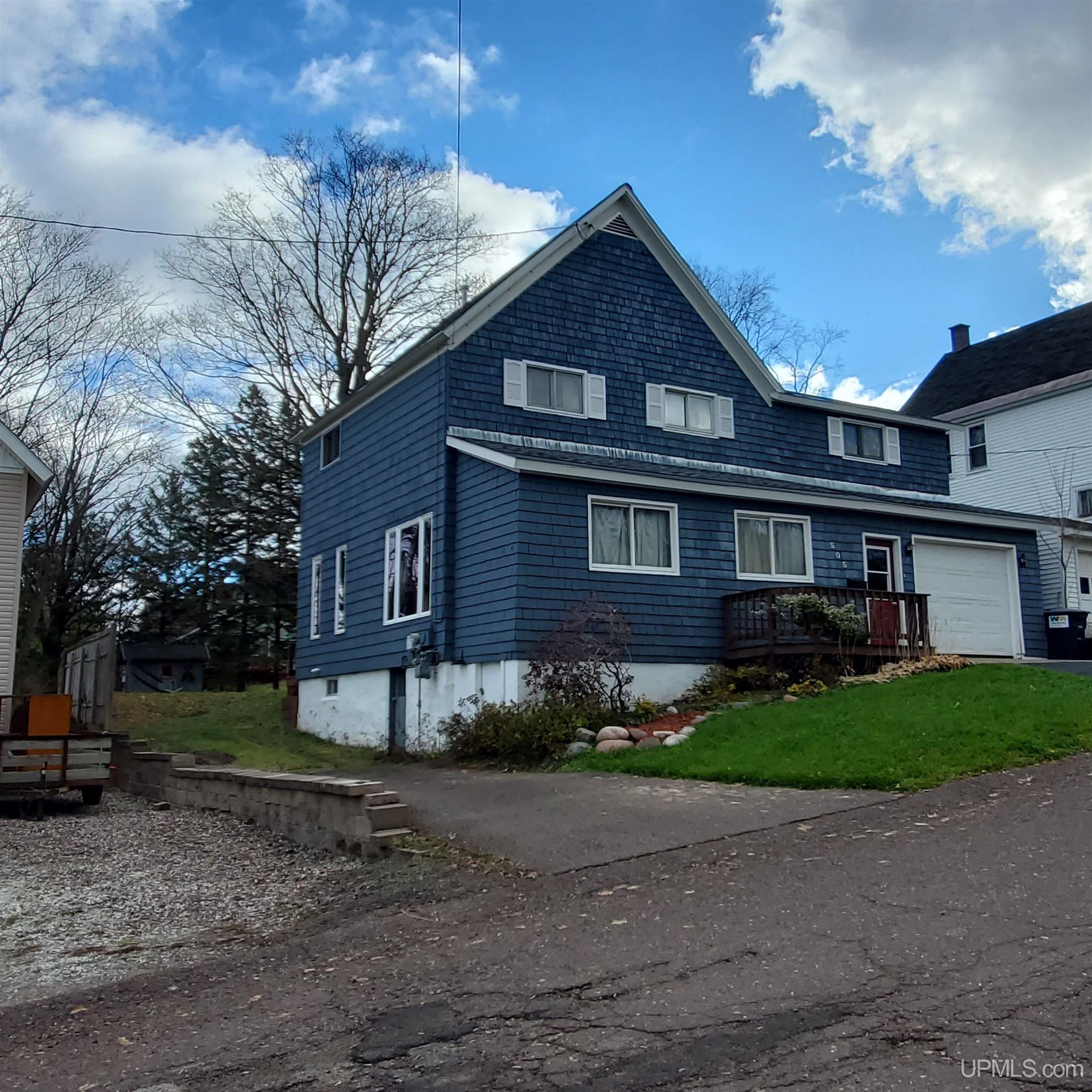 |
|
|
|
|
|
PROPERTY DESCRIPTION |
 |
 |
|
Residential - 2 Story |
|
What a lovely home that feels welcoming as soon as you walk in. The kitchen has beautiful easy-close cabinets with granite countertops and lazy susan corner cupboards, stainless steel appliances, and the island is handy for that extra food prep or quick coffee and news reading in the morning. The separate dining room sits to the left of the kitchen with hardwood floors and a patio door leading to the wooden deck. The backyard view gives the eyes a place to daydream or bird watch during the changing seasons. The laundry and first-floor full bath sit to the right of the kitchen.. A back door leads to the slate patio, garden, and spacious backyard. There are mature trees in the neighborhood on large lots for the homes. Hardwood floors are throughout the home, though the carpet runs in the 3 large bedrooms upstairs. A full bath created with Ceramic tile is on the 2nd floor and the attic entrance is in the ceiling of the bathroom closet. The Sauna is in the basement and has a shower and an outside exit. It is heated with an electric stove. A new roof and furnace have been recently installed. This is a very well-kept home. The one car attached garage is 16x20 with plenty of room to park and store your mower and snowblower. Don't wait to see this one priced to sell!! This charming home is in a great location in walking distance to Old Town Houghton and its cafes, restaurants and shops. The house is a short walk to the Shoots and Ladders Waterfront playground, where families come to enjoy Concerts, cookouts, picnics, swimming at the beach, volleyball, ice cream, and many more family activities. Dunkin Donuts is just at the end of the street . The area is full of history, and you can see plenty of it when looking at: https://en.wikipedia.org/wiki/Douglass_House_(Houghton,_Michigan) and https://en.wikipedia.org/wiki/Houghton_County_Courthouse Home of Michigan Tech University and Professional Hockey 72-hour response time requested on offers. Seller, at seller's sole discretion, with or without notice, reserves the right to set and/or modify offer submission & response deadlines. ALL CREDIBLE OFFERS WILL BE REVIEWED ON APRIL 23RD AT 11AM AND BE RESPONDED TO BY 4PM ON APRIL 23RD. NOTICE: All information is believed accurate but not warranted. Buyer recommended to inspect & verify all aspects of the property & bares all risks for any inaccuracies including but not limited to estimated acreage, lot location/size, square footage, utilities (availability & costs associated). Real estate taxes are subject to change (possibly significant) & municipality reassessment after sale. Buyer should NOT assume that buyer’s tax bills will be similar to the seller’s current tax bills. |
|
|
|
|
|
BUILDING & CONSTRUCTION |
 |
 |
|
Foundation: Michigan Basement,Partial Basement
|
|
Basement: Yes
|
|
Construction: Wood,Shingle Siding
|
|
Garage: Attached Garage,Electric in Garage,Direct Access
|
|
Fireplace:
|
|
Exterior: Deck,Patio,Garden Area
|
|
Outbuildings: Shed
|
|
Accessibility: Main Floor Laundry
|
|
First Floor Bath: Entry,First Floor Laundry,Living Room,Formal Dining Room
|
|
First Floor Bedroom:
|
|
Foundation: Michigan Basement,Partial Basement
|
|
Basement: Yes
|
|
Green Features:
|
|
Extras:
|
|
| |
|
UTILITIES, HEATING & COOLING |
 |
 |
|
Electric:
|
|
Natural Gas:
|
|
Sewer: Public Sanitary
|
|
Water: Public Water
|
|
Cable: Cable/Internet Avail.,Ceramic Floors,Hardwood Floors,Spa/Sauna
|
|
Telephone:
|
|
Propane Tanks:
|
|
Air Conditioning: Ceiling Fan(s)
|
|
Heat: Natural Gas: Forced Air
|
|
Supplemental Heat:
|
|
|
|
|
|
|
|
|
|
|