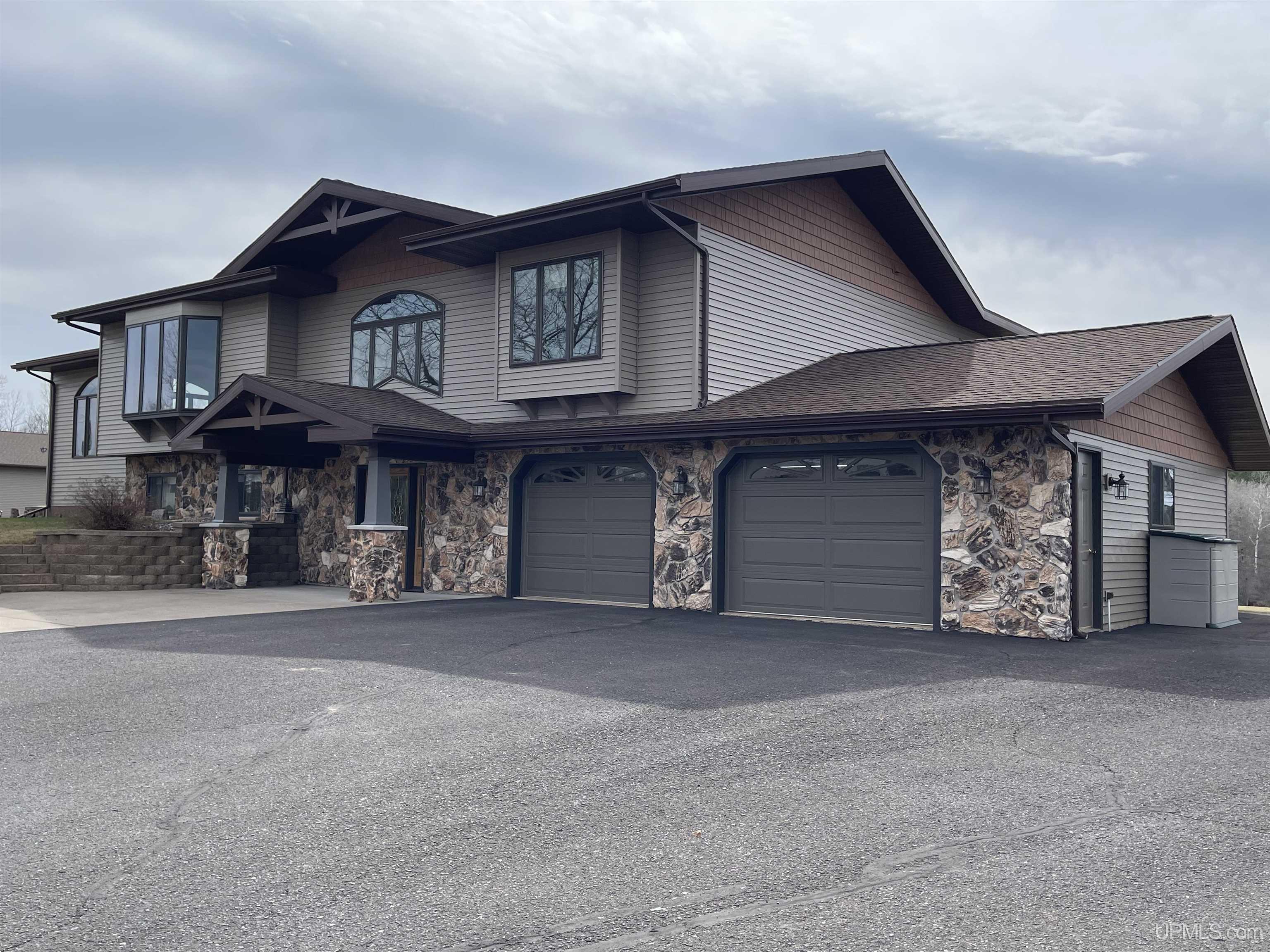 |
|
|
|
|
|
PROPERTY DESCRIPTION |
 |
 |
|
Residential - Bi-Level |
|
QUALITY CRAFTSMANSHIP presents a stunning 3-bedroom, 2-bath home situated on 19.61 acres. The main floor hosts a spacious master suite complete with a luxurious bath, walk-in closet, and a sauna that opens to a meticulously maintained backyard. A conveniently located laundry room adds to the ease of living. The entry welcomes you with split entry vaulted ceilings, leading into an expansive kitchen, dining, and a combined formal dining/sitting area. Enjoy custom-made cabinets, quartz countertops, and stainless-steel appliances. Down the hall, two additional bedrooms share a large bathroom featuring a walk-in shower and a jacuzzi tub. Step out onto the upper deck to savor your morning coffee while overlooking a private spring fed pond with fountain. The luxurious living room boasts vaulted ceilings and a striking ceiling-to-floor gas fireplace, complemented by in-floor heating in several areas. For vehicle enthusiasts and extra storage needs, there is a 25 by 30 attached two-stall garage, a 26 by 28 detached two-stall garage, and a 20 by 24 storage barn. Additionally, a 44 by 64 stick-built pole building features a dedicated man cave, vehicle repair area, and ample storage for large toys. Outside, a 12-foot screened gazebo with a gas hookup and fire pit, along with blacktop driveways and concrete aprons, complete the property. Private ATV/Snowshoe trails located on this property and not to mention close to ABR Trails. This home is underpriced and ready for a quick sale—an opportunity you won’t want to miss, make your appointment today! |
|
|
|
|
|
BUILDING & CONSTRUCTION |
 |
 |
|
Foundation: Slab
|
|
Basement: No
|
|
Construction: Aluminum,Stone,Metal Siding
|
|
Garage: Additional Garage(s),Attached Garage,Detached Garage,Electric in Garage,Gar Door Opener,Heated Garage,Workshop
|
|
Fireplace: Gas Fireplace,LivRoom Fireplace,Primary Bedroom Fireplace
|
|
Exterior: Exterior Balcony,Pond
|
|
Outbuildings: Gazebo,Pole Barn,Shed,Garage(s),Second Garage
|
|
Accessibility:
|
|
First Floor Bath: Entry,Family Room,First Floor Laundry,First Flr Primary Bedroom,Living Room,First Flr Full Bathroom,Primary Bdrm Suite,Second Flr Full Bathroom,Eat-In Kitchen,Formal Dining Room
|
|
First Floor Bedroom:
|
|
Foundation: Slab
|
|
Basement: No
|
|
Green Features:
|
|
Extras:
|
|
| |
|
UTILITIES, HEATING & COOLING |
 |
 |
|
Electric:
|
|
Natural Gas:
|
|
Sewer: Septic
|
|
Water: Private Well
|
|
Cable: 9 ft + Ceilings,Cathedral/Vaulted Ceiling,Spa/Jetted Tub,Walk-In Closet,Window Treatment(s),Spa/Sauna
|
|
Telephone:
|
|
Propane Tanks:
|
|
Air Conditioning: Central A/C
|
|
Heat: LP/Propane Gas: Boiler,Hot Water,Zoned Heating,Radiant Floor
|
|
Supplemental Heat:
|
|
|
|
|
|
|
|
|
|
|