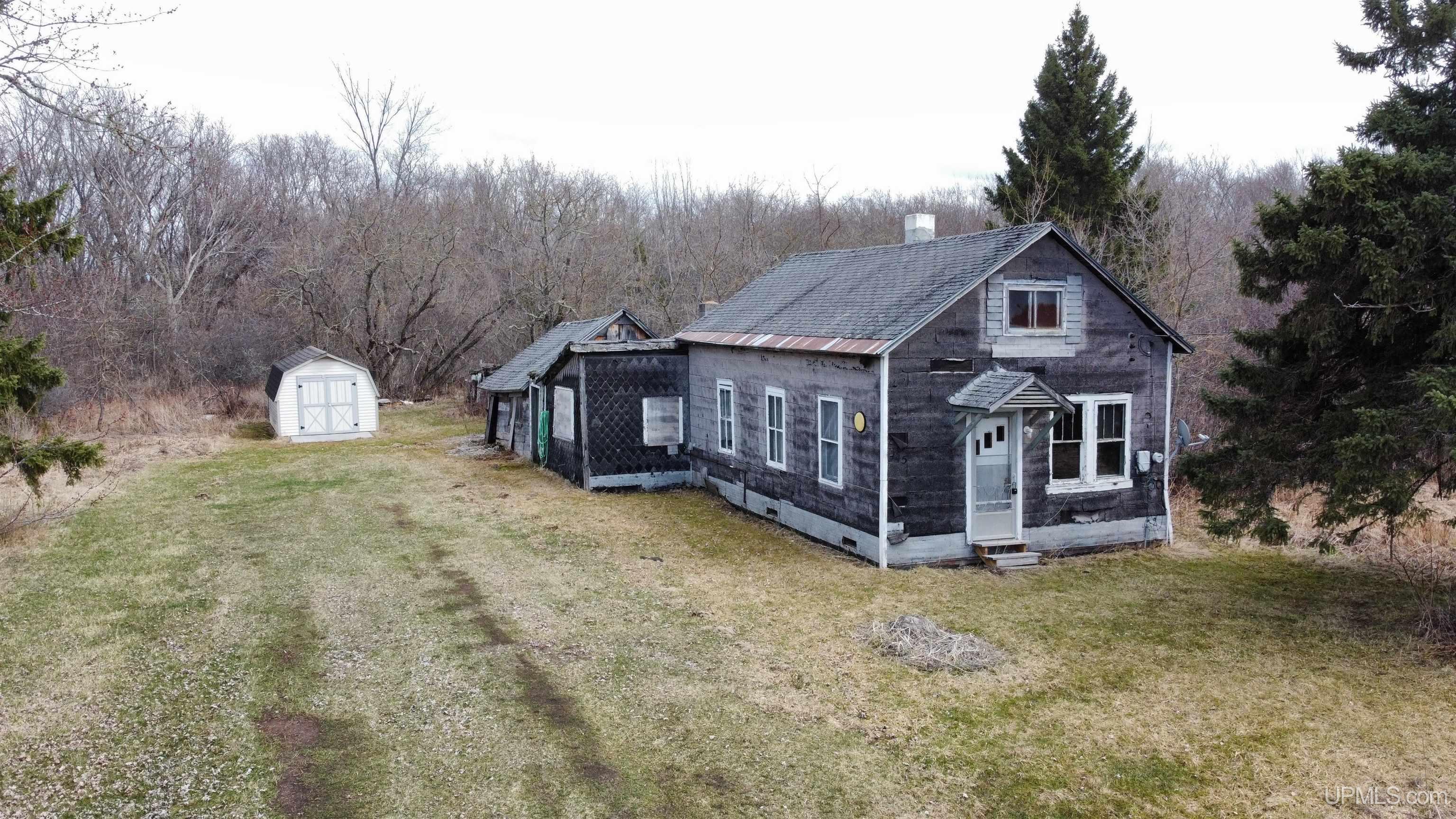 |
|
|
|
|
|
PROPERTY DESCRIPTION |
 |
 |
|
Residential - 1 1/2 Story |
|
Discover this Riverside Retreat with over 600 feet of pristine water frontage along the South Branch of the Ontonagon River! Embrace the tranquil setting of this exceptional property in Ewen. Ideal for easy access to go kayaking, canoeing, and trout fishing, this roughly 1.45 acre parcel offers endless outdoor opportunities, and tons of room. While the existing home may require renovation or replacement, electric, water, and sewer connections are already in place. Complete with a nice 10x12 storage building. This riverside oasis is ready for your vision to come to life. Don't miss out on this rare chance to own a piece of waterfront paradise! |
|
|
|
|
|
BUILDING & CONSTRUCTION |
 |
 |
|
Foundation: Piller/Post/Pier
|
|
Basement: No
|
|
Construction: Shingle Siding
|
|
Garage:
|
|
Fireplace:
|
|
Exterior: None (ExteriorFeatures)
|
|
Outbuildings: Shed
|
|
Accessibility:
|
|
First Floor Bath: First Flr Full Bathroom
|
|
First Floor Bedroom:
|
|
Foundation: Piller/Post/Pier
|
|
Basement: No
|
|
Green Features:
|
|
Extras:
|
|
| |
|
UTILITIES, HEATING & COOLING |
 |
 |
|
Electric:
|
|
Natural Gas:
|
|
Sewer: Public Sanitary
|
|
Water: Public Water
|
|
Cable: Hardwood Floors
|
|
Telephone:
|
|
Propane Tanks:
|
|
Air Conditioning: None
|
|
Heat: Natural Gas: Space Heater
|
|
Supplemental Heat:
|
|
|
|
|
|
|
|
|
|
|